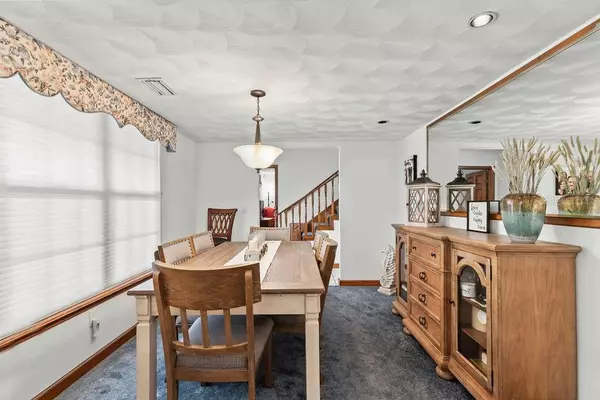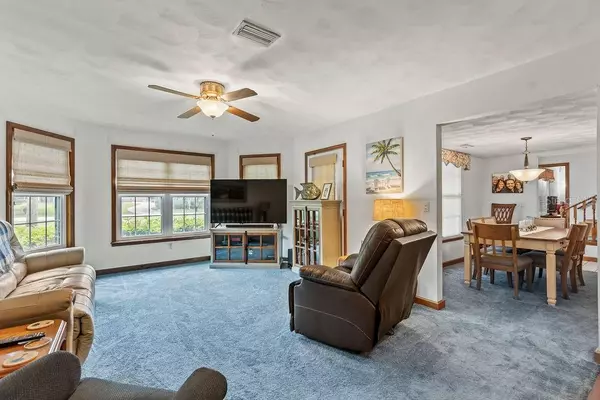$760,000
$799,900
5.0%For more information regarding the value of a property, please contact us for a free consultation.
6 Beds
6 Baths
4,337 SqFt
SOLD DATE : 05/24/2023
Key Details
Sold Price $760,000
Property Type Single Family Home
Sub Type Single Family Residence
Listing Status Sold
Purchase Type For Sale
Square Footage 4,337 sqft
Price per Sqft $175
Subdivision Bayridge
MLS Listing ID V4929633
Sold Date 05/24/23
Bedrooms 6
Full Baths 6
HOA Y/N No
Originating Board Stellar MLS
Year Built 1989
Annual Tax Amount $4,511
Lot Size 1.060 Acres
Acres 1.06
Property Description
Nestled on a large, 1.06 acre corner lot in beautiful Port Orange, you'll find this well-loved brick, family estate style home with six bedrooms and six bathrooms, plus room for a game room, office or workout room- in one of Port Orange's finest school districts and a short bike ride or walk to Spruce Creek High School. This home has all the potential to house a large family or to accommodate multi-generational living with its generous size, enormous lot, and very comfortable floor plan. As you enter from the rocking chair front porch, you'll find a dedicated dining area, a large living room with a wood burning fireplace overlooking the sparkling, heated pool with a beautiful paver patio, a large family room, and a massive kitchen with an extended breakfast bar, granite counters, stainless appliances, under cabinet lighting, wood floors, and a clear view into the living and family rooms. There is a laundry room large enough to accommodate tons of storage or even to be used as an office. The owners have taken great care of this home over their many years of ownership, and the pride of ownership is apparent. The primary suite is huge and features a view onto the pool, a walk in closet, an en suite bath and a private door to the pool and backyard. Downstairs, there are an additional two huge bedrooms and two bathrooms on the other side of the home that are perfect for guests or to be used as a children's play room, home office, or college student quarters. The split plan provides privacy for everyone. Upstairs, you will find three more bedrooms and three baths (all baths are en suite) AND a dedicated game room. Every room has giant walk in closets and unique, and character-filled roof lines from the dormer windows. This home sits on a gorgeous lot and the owners have fenced in a portion as a children's play area. There is a dedicated, detached storage garage as well. The pool screen enclosure is being replaced and should be completed shortly by the owners. Add to this a two car attached garage, and you have the perfect family home with room to roam. Price was based on a recent appraisal, and easy to show. Please call or text listing agent for access. All information taken from the tax record, and while deemed reliable, cannot be guaranteed.
Location
State FL
County Volusia
Community Bayridge
Zoning RESI
Interior
Interior Features Ceiling Fans(s), Split Bedroom
Heating Central
Cooling Central Air
Flooring Carpet, Tile, Wood
Fireplace true
Appliance Cooktop, Dishwasher, Dryer, Microwave, Range, Refrigerator, Washer
Laundry Inside
Exterior
Exterior Feature Other
Garage Spaces 2.0
Pool Heated, Screen Enclosure
Utilities Available Other
Roof Type Shingle
Attached Garage true
Garage true
Private Pool Yes
Building
Entry Level Two
Foundation Slab
Lot Size Range 1 to less than 2
Sewer Septic Tank
Water Public
Structure Type Brick
New Construction false
Others
Senior Community No
Ownership Fee Simple
Acceptable Financing Cash, Conventional
Listing Terms Cash, Conventional
Special Listing Condition None
Read Less Info
Want to know what your home might be worth? Contact us for a FREE valuation!

Our team is ready to help you sell your home for the highest possible price ASAP

© 2025 My Florida Regional MLS DBA Stellar MLS. All Rights Reserved.
Bought with BERKSHIRE HATHAWAY HS FLORIDA
13081 Sandy Key Bnd #1, North Fort Myers, FL, 33903, USA






