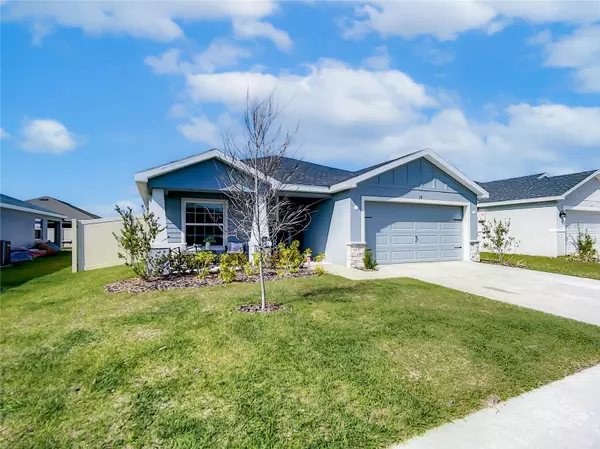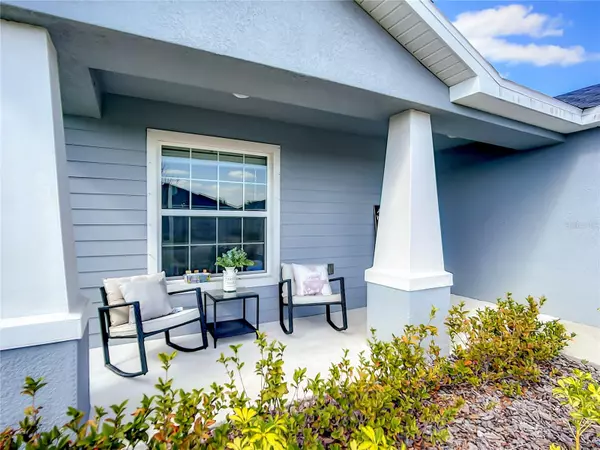$360,000
$365,000
1.4%For more information regarding the value of a property, please contact us for a free consultation.
4 Beds
2 Baths
1,721 SqFt
SOLD DATE : 05/18/2023
Key Details
Sold Price $360,000
Property Type Single Family Home
Sub Type Single Family Residence
Listing Status Sold
Purchase Type For Sale
Square Footage 1,721 sqft
Price per Sqft $209
Subdivision River Bend West Sub
MLS Listing ID T3437698
Sold Date 05/18/23
Bedrooms 4
Full Baths 2
HOA Fees $16
HOA Y/N Yes
Originating Board Stellar MLS
Year Built 2022
Annual Tax Amount $3,737
Lot Size 6,098 Sqft
Acres 0.14
Lot Dimensions 55x110
Property Description
Step inside the meticulously maintained and move in ready home, which features 4 bedrooms and 2 full bathrooms. LVT flooring throughout with carpet in 3 of the bedrooms. The open concept and tall ceilings make this light and bright home spacious and airy. The kitchen has tons of cabinet space, laminate counters, stainless steel appliances, breakfast bar and eat in kitchen. The family room is spacious and has double French glass doors that lead out to your private porch and fully fenced in back yard. The master bedroom offers a walk in closet with ensuite bath that has a garden tub with separate shower stall, and duel sinks. Speaking of your yard, it is completely fenced in with a 6 ft. vinyl fence. A 2 car garage rounds out this awesome home. Amenities include pool and tennis courts. Centrally located with quick access to downtown Tampa, MacDill, shopping, restaurants and everything else Tampa Bay has to offer! Call and make your showing appointment today.
Location
State FL
County Hillsborough
Community River Bend West Sub
Zoning PD
Interior
Interior Features Open Floorplan
Heating Central
Cooling Central Air
Flooring Carpet, Ceramic Tile
Fireplace false
Appliance Dishwasher, Disposal, Dryer, Microwave, Range, Refrigerator, Washer
Exterior
Exterior Feature Irrigation System
Garage Spaces 2.0
Community Features Deed Restrictions, Playground, Pool, Tennis Courts
Utilities Available Cable Available, Electricity Available
Roof Type Shingle
Attached Garage true
Garage true
Private Pool No
Building
Story 1
Entry Level One
Foundation Slab
Lot Size Range 0 to less than 1/4
Sewer None
Water Public
Structure Type Stucco
New Construction false
Schools
Elementary Schools Ruskin-Hb
Middle Schools Shields-Hb
High Schools Lennard-Hb
Others
Pets Allowed Yes
Senior Community No
Ownership Fee Simple
Monthly Total Fees $32
Acceptable Financing Cash, Conventional, FHA, USDA Loan, VA Loan
Membership Fee Required Required
Listing Terms Cash, Conventional, FHA, USDA Loan, VA Loan
Special Listing Condition None
Read Less Info
Want to know what your home might be worth? Contact us for a FREE valuation!

Our team is ready to help you sell your home for the highest possible price ASAP

© 2025 My Florida Regional MLS DBA Stellar MLS. All Rights Reserved.
Bought with CENTURY 21 CIRCLE
13081 Sandy Key Bnd #1, North Fort Myers, FL, 33903, USA






