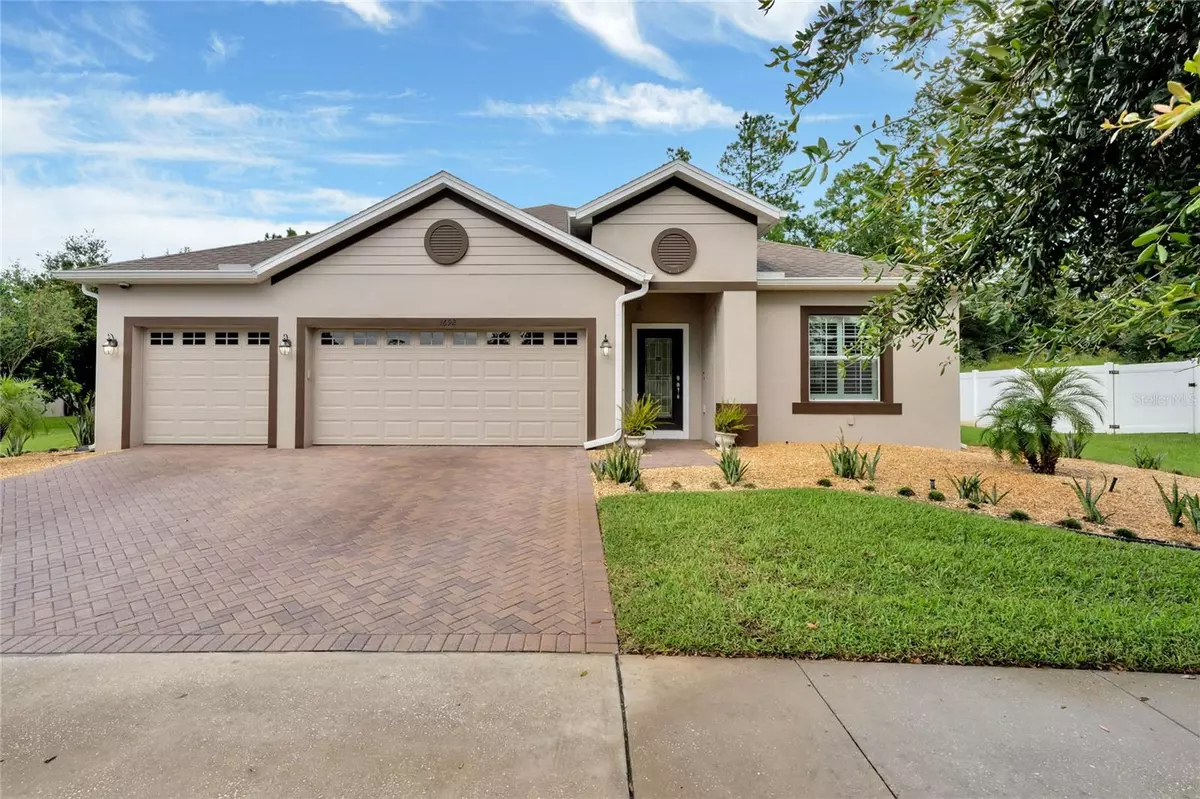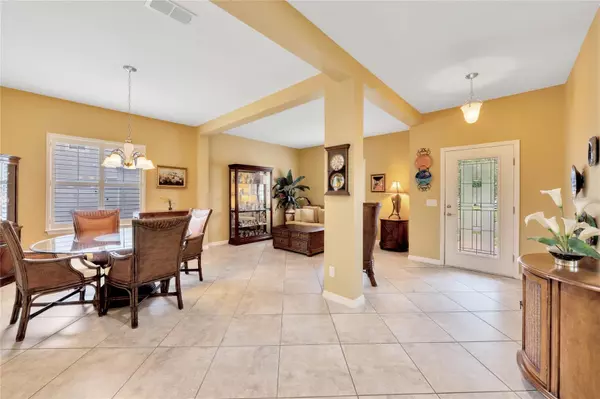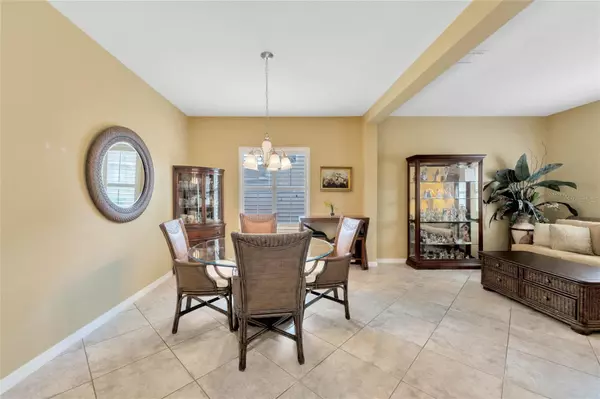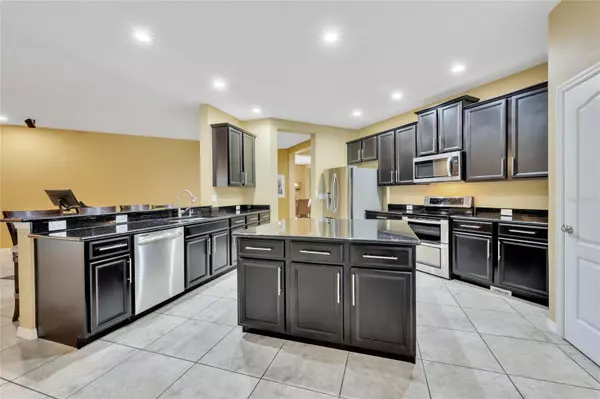$460,000
$475,000
3.2%For more information regarding the value of a property, please contact us for a free consultation.
4 Beds
3 Baths
2,804 SqFt
SOLD DATE : 05/10/2023
Key Details
Sold Price $460,000
Property Type Single Family Home
Sub Type Single Family Residence
Listing Status Sold
Purchase Type For Sale
Square Footage 2,804 sqft
Price per Sqft $164
Subdivision Saddlebrook Sub
MLS Listing ID O6060038
Sold Date 05/10/23
Bedrooms 4
Full Baths 3
Construction Status Appraisal,Financing,Inspections
HOA Fees $106/mo
HOA Y/N Yes
Originating Board Stellar MLS
Year Built 2012
Annual Tax Amount $3,895
Lot Size 8,276 Sqft
Acres 0.19
Lot Dimensions 66x123
Property Description
Executive Saddlebrook Home! This beautifully landscaped executive Saddlebrook 4 Bedroom, 3 bath home with 3 car garage has been immaculately maintained and is perfect for all size families. This home has tile flooring throughout the main areas, architectural details, separate living and family room. The chef's kitchen has an abundance of 42-inch wood cabinets for storage, granite counter tops, separate island, 8-foot breakfast bar, and stainless-steel appliances with a double oven and pantry closet. The Owners suite has an oversized bedroom, dual vanities, his and her walk-in closets, walk in shower, and separate garden tub. This home is fitted with custom shutters throughout. Situated on an oversized lot that offers a tranquil wooded view from your covered lanai and private deck with powered Sunsetter awning and 4,000-gallon water fall and Pond that is breathtaking! This highly sought-after community has a pool and playground for your convenience and is very close to all that downtown DeLand has to offer, as well as very close access to the new Publix shopping center in Country Club Corners. 5 minutes from I-4 means you are on your way to the beach or downtown Orlando attractions in no time. Don't miss your opportunity to own this exquisite home. Schedule your showing today.
Location
State FL
County Volusia
Community Saddlebrook Sub
Zoning R1
Rooms
Other Rooms Family Room
Interior
Interior Features Ceiling Fans(s), Central Vaccum, Open Floorplan, Stone Counters, Thermostat, Walk-In Closet(s), Window Treatments
Heating Central
Cooling Central Air
Flooring Carpet, Tile
Fireplace false
Appliance Built-In Oven, Range, Refrigerator
Exterior
Exterior Feature Awning(s), Lighting, Shade Shutter(s), Sidewalk, Sliding Doors
Garage Spaces 3.0
Fence Fenced, Vinyl
Community Features Playground, Pool
Utilities Available BB/HS Internet Available, Electricity Connected, Water Connected
View Trees/Woods
Roof Type Shingle
Porch Covered, Deck, Patio
Attached Garage true
Garage true
Private Pool No
Building
Entry Level One
Foundation Slab
Lot Size Range 0 to less than 1/4
Sewer Public Sewer
Water Public
Structure Type Block
New Construction false
Construction Status Appraisal,Financing,Inspections
Others
Pets Allowed Yes
HOA Fee Include Pool
Senior Community No
Ownership Fee Simple
Monthly Total Fees $106
Acceptable Financing Cash, Conventional, VA Loan
Membership Fee Required Required
Listing Terms Cash, Conventional, VA Loan
Special Listing Condition None
Read Less Info
Want to know what your home might be worth? Contact us for a FREE valuation!

Our team is ready to help you sell your home for the highest possible price ASAP

© 2025 My Florida Regional MLS DBA Stellar MLS. All Rights Reserved.
Bought with PREMIER SOTHEBYS INT'L REALTY
13081 Sandy Key Bnd #1, North Fort Myers, FL, 33903, USA






