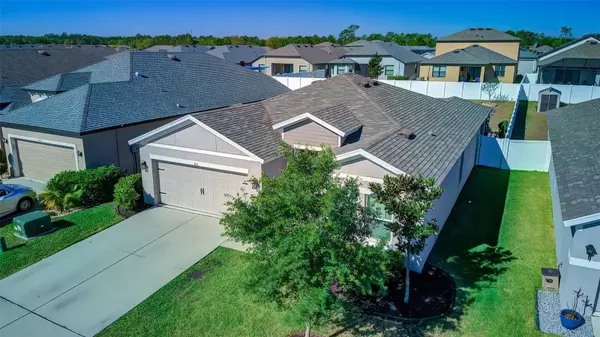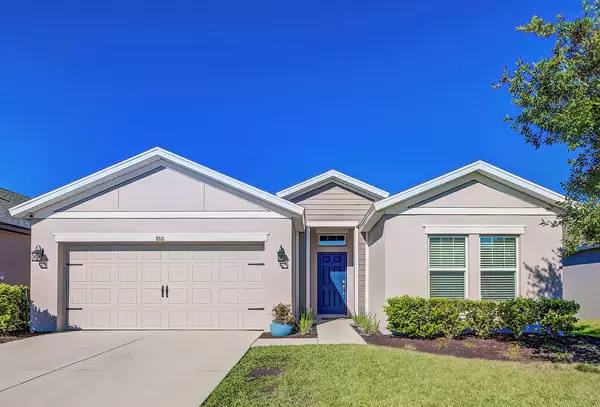$359,000
$359,000
For more information regarding the value of a property, please contact us for a free consultation.
3 Beds
2 Baths
1,521 SqFt
SOLD DATE : 05/10/2023
Key Details
Sold Price $359,000
Property Type Single Family Home
Sub Type Single Family Residence
Listing Status Sold
Purchase Type For Sale
Square Footage 1,521 sqft
Price per Sqft $236
Subdivision Villages At Avalon 3B-2
MLS Listing ID W7853434
Sold Date 05/10/23
Bedrooms 3
Full Baths 2
Construction Status Inspections,Other Contract Contingencies
HOA Fees $55/mo
HOA Y/N Yes
Originating Board Stellar MLS
Year Built 2019
Annual Tax Amount $2,473
Lot Size 7,405 Sqft
Acres 0.17
Property Description
Welcome to the Villages of Avalon, where luxury meets convenience! We are delighted to present a stunning 3 bedroom, 2 bathroom home built in 2019 that boasts meticulous maintenance and exceptional craftsmanship. This home is designed with a desirable, split floor plan, perfect for modern living.
This energy-efficient home has everything you need for comfortable living. You will love the fully fenced rear yard, complete with a pergola, brick paver patio, and screened porch - ideal for outdoor entertainment or relaxation. The covered front entrance is an added bonus.
Step inside, and you'll be impressed by the many upgrades and additional features that make this home stand out. Enjoy the convenience of a water softener, garage door opener, and drop stairway to the attic. The Google Nest system controls the thermostat, CO2 and smoke detectors, ensuring your safety and comfort at all times. A closed-circuit security system monitors the front entrance and the driveway, adding an extra layer of security.
This home is finished with 17 inch tile flooring, 42 inch upper wood kitchen cabinets, wood bathroom vanities, and upgraded quartz countertops throughout. The built-in shelving in both of the owner's suite closets is an added bonus. French doors with integrated mini blinds lead out to the rear porch, making indoor-outdoor living a breeze.
Residents of the Villages of Avalon enjoy access to a community pool, recreation center, gymnasium, playground, dog park, and more. The community is conveniently located close to neighborhood support services and less than 1.5 miles away from the Suncoast Parkway.
Don't miss out on the opportunity to make this exceptional home yours. Schedule your showing today and experience luxury living at its finest!
Location
State FL
County Hernando
Community Villages At Avalon 3B-2
Zoning PDP(SF)
Interior
Interior Features Ceiling Fans(s), Eat-in Kitchen, Open Floorplan, Solid Wood Cabinets, Split Bedroom, Stone Counters, Walk-In Closet(s), Window Treatments
Heating Central, Electric
Cooling Central Air
Flooring Carpet, Ceramic Tile
Fireplaces Type Electric
Fireplace true
Appliance Dishwasher, Disposal, Electric Water Heater, Microwave, Range, Refrigerator, Water Softener
Laundry Laundry Room
Exterior
Exterior Feature Dog Run, French Doors, Lighting, Other, Sidewalk
Parking Features Garage Door Opener
Garage Spaces 2.0
Fence Vinyl
Community Features Clubhouse, Fitness Center, Park, Playground, Pool
Utilities Available BB/HS Internet Available, Cable Connected
Amenities Available Clubhouse, Fitness Center, Park
Roof Type Shingle
Porch Front Porch, Screened
Attached Garage true
Garage true
Private Pool No
Building
Lot Description Landscaped, Sidewalk, Paved
Entry Level One
Foundation Slab
Lot Size Range 0 to less than 1/4
Builder Name Inland
Sewer Public Sewer
Water Public
Architectural Style Contemporary
Structure Type Block, Concrete, Stucco
New Construction false
Construction Status Inspections,Other Contract Contingencies
Schools
Elementary Schools Suncoast Elementary
Middle Schools Powell Middle
High Schools Frank W Springstead
Others
Pets Allowed Yes
HOA Fee Include Pool, Recreational Facilities
Senior Community No
Ownership Fee Simple
Monthly Total Fees $55
Acceptable Financing Cash, Conventional, FHA, VA Loan
Membership Fee Required Required
Listing Terms Cash, Conventional, FHA, VA Loan
Special Listing Condition None
Read Less Info
Want to know what your home might be worth? Contact us for a FREE valuation!

Our team is ready to help you sell your home for the highest possible price ASAP

© 2025 My Florida Regional MLS DBA Stellar MLS. All Rights Reserved.
Bought with STELLAR NON-MEMBER OFFICE
13081 Sandy Key Bnd #1, North Fort Myers, FL, 33903, USA






