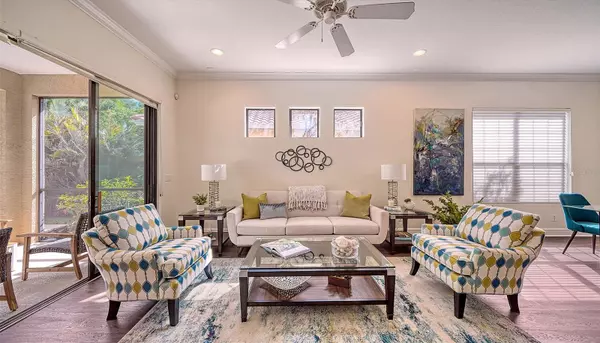$705,000
$749,900
6.0%For more information regarding the value of a property, please contact us for a free consultation.
2 Beds
2 Baths
1,933 SqFt
SOLD DATE : 05/09/2023
Key Details
Sold Price $705,000
Property Type Single Family Home
Sub Type Single Family Residence
Listing Status Sold
Purchase Type For Sale
Square Footage 1,933 sqft
Price per Sqft $364
Subdivision Lakewood Ranch Country Club Village Aa 1&2
MLS Listing ID A4537775
Sold Date 05/09/23
Bedrooms 2
Full Baths 2
Construction Status Financing,Inspections
HOA Fees $186/qua
HOA Y/N Yes
Originating Board Stellar MLS
Year Built 2004
Annual Tax Amount $9,881
Lot Size 7,405 Sqft
Acres 0.17
Property Description
Welcome home to your private Oasis! This flawlessly maintained and magnificently situated single family pool residence in the highly sought-after Lakewood Ranch Country Club is the one you have been waiting for! A former Neal model showcases all Neal's finest features. Upon entering, you will be taken in by the sunny, bright, just freshly painted neutral palate and airy ambiance from the high ceilings, crown molding, fabulous architectural details, beautiful arched details, and light-filled picture windows, accentuating the pristine and quiet location. The formal living room and dining room are great for entertaining, while the open floor plan makes it feel distinctly modern. This two-bedroom, two-bathroom home also includes an office that can be converted into a third bedroom if desired. The spacious gourmet kitchen features granite countertops, stainless steel appliances, accent lightening, gas cooktop, and bar seating. The breakfast nook features beautiful windows to allow natural lighting and is the perfect touch to complete the feel of your gourmet chef's kitchen. The owner's suite offers tray ceiling, large bay windows for natural lighting, double separate vanities, large walk-in frameless shower, a sizeable closet with designer-built-ins, great for easy organization. Having guests over? No problem! This house has everything needed to be the best host possible with its spilt plan layout giving your guest their privacy while still being part of all the laughter and stories that friends and family share. Enjoy outside entertainment or just a relaxing day by your private pool on your extended paver lanai area featuring a pool with water features for added ambience and outdoor grill area. Meticulously-manicured landscaping with mature trees adds to the warmth and serenity of this elegant home. This wonderful maintenance-free home is steps away from the community pool, entertainment room and grill and minutes away from Waterside Place, shops, fine dining, and Main Street Lakewood Ranch. A short drive to Sarasota's finest white quartz beaches, downtown Sarasota, and UTC mall. It is also conveniently located near St. Pete, and Tampa. For those with discerning taste who desire a Florida lifestyle, look no further than this prestigious Lakewood Ranch Country Club home
Location
State FL
County Manatee
Community Lakewood Ranch Country Club Village Aa 1&2
Zoning PDMU
Interior
Interior Features Built-in Features, Ceiling Fans(s), Crown Molding, Eat-in Kitchen, High Ceilings, Living Room/Dining Room Combo, Master Bedroom Main Floor, Solid Wood Cabinets, Stone Counters, Thermostat, Tray Ceiling(s), Walk-In Closet(s), Window Treatments
Heating Central, Electric
Cooling Central Air
Flooring Ceramic Tile, Vinyl
Furnishings Unfurnished
Fireplace false
Appliance Dishwasher, Disposal, Dryer, Ice Maker, Microwave, Range, Refrigerator, Washer
Laundry Laundry Room
Exterior
Exterior Feature Irrigation System, Outdoor Grill, Sliding Doors
Parking Features Garage Door Opener
Garage Spaces 2.0
Pool Gunite, In Ground, Screen Enclosure
Community Features Deed Restrictions, Gated, Golf Carts OK, Irrigation-Reclaimed Water, Pool, Sidewalks
Utilities Available Cable Connected, Electricity Connected, Natural Gas Connected, Sewer Connected, Underground Utilities
Amenities Available Gated, Pool, Vehicle Restrictions
View Trees/Woods
Roof Type Tile
Attached Garage true
Garage true
Private Pool Yes
Building
Lot Description Sidewalk, Paved
Story 1
Entry Level One
Foundation Slab
Lot Size Range 0 to less than 1/4
Builder Name Neal
Sewer Public Sewer
Water Public
Architectural Style Custom
Structure Type Block, Stucco
New Construction false
Construction Status Financing,Inspections
Schools
Elementary Schools Robert E Willis Elementary
Middle Schools Nolan Middle
High Schools Lakewood Ranch High
Others
Pets Allowed Yes
HOA Fee Include Common Area Taxes, Maintenance Grounds
Senior Community No
Ownership Fee Simple
Monthly Total Fees $186
Acceptable Financing Cash, Conventional
Membership Fee Required Required
Listing Terms Cash, Conventional
Special Listing Condition None
Read Less Info
Want to know what your home might be worth? Contact us for a FREE valuation!

Our team is ready to help you sell your home for the highest possible price ASAP

© 2025 My Florida Regional MLS DBA Stellar MLS. All Rights Reserved.
Bought with EAGLE BUSINESS & REAL ESTATE BROKERS LLC
13081 Sandy Key Bnd #1, North Fort Myers, FL, 33903, USA






