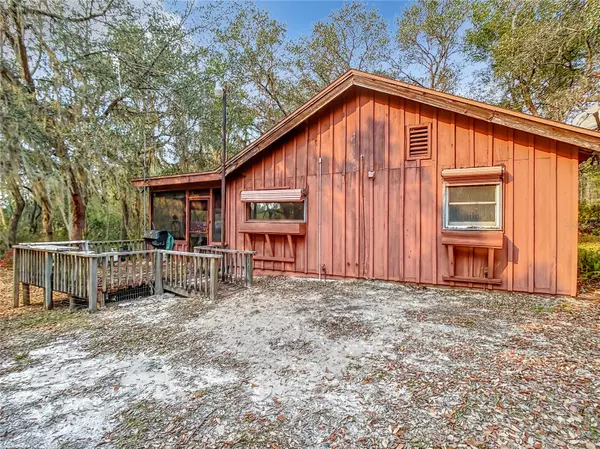$227,000
$220,000
3.2%For more information regarding the value of a property, please contact us for a free consultation.
2 Beds
3 Baths
1,066 SqFt
SOLD DATE : 05/02/2023
Key Details
Sold Price $227,000
Property Type Single Family Home
Sub Type Single Family Residence
Listing Status Sold
Purchase Type For Sale
Square Footage 1,066 sqft
Price per Sqft $212
Subdivision Lakeside Oaks Sub
MLS Listing ID V4928837
Sold Date 05/02/23
Bedrooms 2
Full Baths 2
Half Baths 1
HOA Y/N No
Originating Board Stellar MLS
Year Built 1979
Annual Tax Amount $2,199
Lot Size 2.140 Acres
Acres 2.14
Property Description
BACK ON MARKET! Looking for a lodge with lakefront views? YES!! Then this charming cabin with beautiful lake views might just be your ideal place. Sitting on just over two acres, this cabin offers plenty of seclusion for those wanting to escape the hustle and bustle of the city. Centrally located, you could use this as a vacation home or a permanent residence. The interior of this cabin is rustic with wood paneled walls, wood ceilings with beams, a brick accent wall with wood-burning fireplace, and many windows across the back of the house to showcase the beautiful natural landscapes right from your family room. The property features two bedrooms, each with their own en-suite bathroom plus an additional half bath in the main living area. The exterior of the property is naturally wooded with a shed, a well house, and a detached 22 foot x 22 foot garage/workshop with power. Behind the house there is also a brick fireplace/bar-b-que pit that would be great for those cooler evenings watching the sunset by the lake. With a large, secluded lot, lake front views and plenty of opportunity to put your personal stamp on this property – what are you waiting for? Come see this property today!
Location
State FL
County Putnam
Community Lakeside Oaks Sub
Zoning SFR
Interior
Interior Features Cathedral Ceiling(s), Ceiling Fans(s), High Ceilings, Solid Wood Cabinets, Split Bedroom
Heating Heat Pump
Cooling Central Air
Flooring Carpet, Ceramic Tile, Wood
Fireplaces Type Masonry, Wood Burning
Fireplace true
Appliance Electric Water Heater, Range, Refrigerator
Laundry None
Exterior
Exterior Feature French Doors, Hurricane Shutters, Storage
Parking Features Driveway, Open
Fence Chain Link
Utilities Available Electricity Available, Electricity Connected
Waterfront Description Lake
View Water
Roof Type Shingle
Porch Deck, Rear Porch, Screened, Side Porch
Garage false
Private Pool No
Building
Lot Description Level, Private, Street Dead-End, Unpaved
Entry Level One
Foundation Slab
Lot Size Range 2 to less than 5
Sewer Septic Tank
Water Well
Architectural Style Cabin
Structure Type Wood Siding
New Construction false
Schools
Elementary Schools Middleton-Burney Elementary School
Middle Schools George C. Miller Jr. Middle School
High Schools Crescent City Jr/Sr High School
Others
Pets Allowed Yes
Senior Community No
Ownership Fee Simple
Acceptable Financing Cash, Conventional
Listing Terms Cash, Conventional
Special Listing Condition None
Read Less Info
Want to know what your home might be worth? Contact us for a FREE valuation!

Our team is ready to help you sell your home for the highest possible price ASAP

© 2025 My Florida Regional MLS DBA Stellar MLS. All Rights Reserved.
Bought with STELLAR NON-MEMBER OFFICE
13081 Sandy Key Bnd #1, North Fort Myers, FL, 33903, USA






