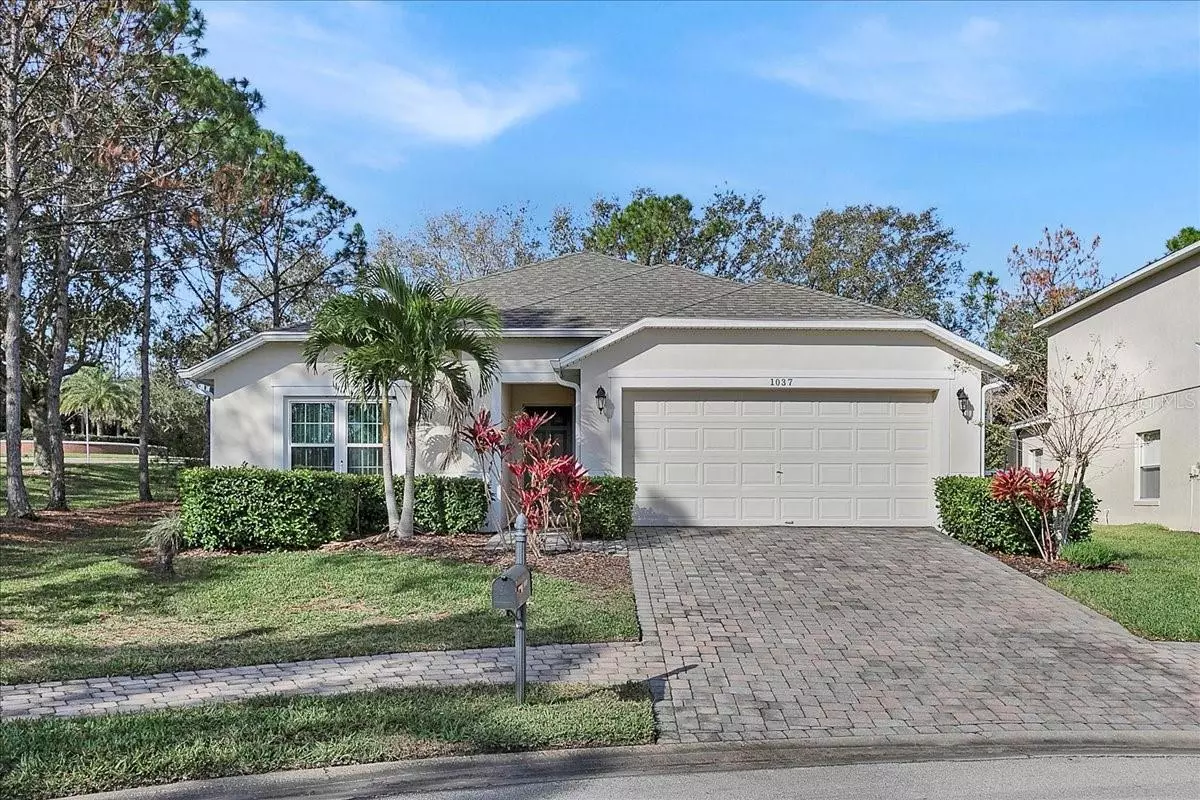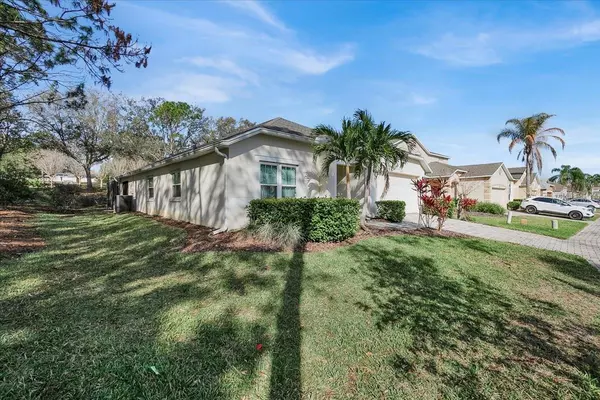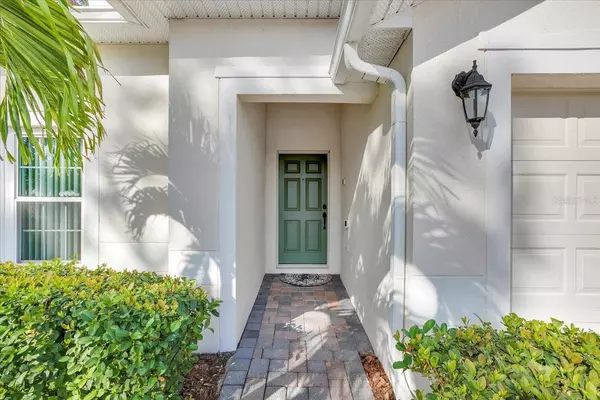$412,000
$412,000
For more information regarding the value of a property, please contact us for a free consultation.
4 Beds
3 Baths
1,688 SqFt
SOLD DATE : 05/02/2023
Key Details
Sold Price $412,000
Property Type Single Family Home
Sub Type Single Family Residence
Listing Status Sold
Purchase Type For Sale
Square Footage 1,688 sqft
Price per Sqft $244
Subdivision Sanctuary At West Haven
MLS Listing ID O6093253
Sold Date 05/02/23
Bedrooms 4
Full Baths 3
Construction Status Appraisal,Financing,Inspections
HOA Fees $260/qua
HOA Y/N Yes
Originating Board Stellar MLS
Year Built 2003
Annual Tax Amount $3,565
Lot Size 8,712 Sqft
Acres 0.2
Property Description
MOVE IN READY, fully furnished pool home in the sought-after West Haven neighborhood. It features a screened-in, private pool, where you can lounge and enjoy the Florida sunshine. Beautifully maintained exterior with trees and mature landscaping. As you enter the house, a bright and gleaming interior will welcome you, spacious open-concept which includes a well-appointed and kitchen with complete appliances, combined dining area and living room which has large arched windows overlooking the pool while giving you plenty of natural light. Large master bedroom, which also has direct access to the private pool, comes with great features like spacious walk-in closet, an ensuite bath with a garden tub, a separate shower stall, solid countertops and dual-vanity sinks. This home has everything you need. Perfect family home or for short term rentals. Great location as it is close to Disney and other major attractions. With brand new roof in 2023. What are you waiting for, inquire now!
Location
State FL
County Polk
Community Sanctuary At West Haven
Zoning RES
Interior
Interior Features Ceiling Fans(s), High Ceilings, Kitchen/Family Room Combo, Living Room/Dining Room Combo, Master Bedroom Main Floor, Open Floorplan, Split Bedroom, Vaulted Ceiling(s), Walk-In Closet(s)
Heating Central
Cooling Central Air
Flooring Carpet, Tile
Furnishings Furnished
Fireplace false
Appliance Dishwasher, Disposal, Dryer, Electric Water Heater, Microwave, Range, Refrigerator, Washer
Laundry Inside, In Kitchen, Laundry Closet
Exterior
Exterior Feature Outdoor Shower
Parking Features Driveway, Garage Door Opener, Ground Level
Garage Spaces 2.0
Pool Gunite, Heated, In Ground
Community Features Deed Restrictions, Gated
Utilities Available Cable Connected, Electricity Connected, Public, Water Connected
Roof Type Shingle
Porch Deck, Screened
Attached Garage true
Garage true
Private Pool Yes
Building
Story 1
Entry Level One
Foundation Slab
Lot Size Range 0 to less than 1/4
Sewer Public Sewer
Water Public
Architectural Style Contemporary
Structure Type Block, Stucco
New Construction false
Construction Status Appraisal,Financing,Inspections
Schools
Elementary Schools Citrus Ridge
Middle Schools Citrus Ridge
High Schools Ridge Community Senior High
Others
Pets Allowed Yes
HOA Fee Include Cable TV, Internet, Maintenance Grounds
Senior Community No
Ownership Fee Simple
Monthly Total Fees $260
Acceptable Financing Cash, Conventional, FHA, USDA Loan, VA Loan
Membership Fee Required Required
Listing Terms Cash, Conventional, FHA, USDA Loan, VA Loan
Special Listing Condition None
Read Less Info
Want to know what your home might be worth? Contact us for a FREE valuation!

Our team is ready to help you sell your home for the highest possible price ASAP

© 2025 My Florida Regional MLS DBA Stellar MLS. All Rights Reserved.
Bought with REAL BROKER, LLC
13081 Sandy Key Bnd #1, North Fort Myers, FL, 33903, USA






