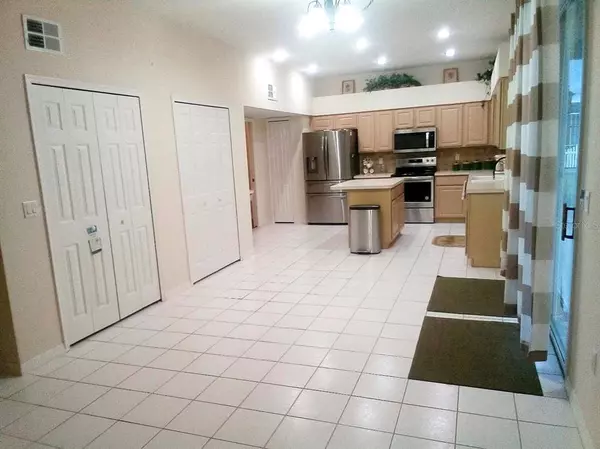$635,000
$649,900
2.3%For more information regarding the value of a property, please contact us for a free consultation.
5 Beds
3 Baths
3,897 SqFt
SOLD DATE : 04/28/2023
Key Details
Sold Price $635,000
Property Type Single Family Home
Sub Type Single Family Residence
Listing Status Sold
Purchase Type For Sale
Square Footage 3,897 sqft
Price per Sqft $162
Subdivision Remington Ph 01 Tr B
MLS Listing ID O6028871
Sold Date 04/28/23
Bedrooms 5
Full Baths 3
Construction Status Appraisal,Financing,Inspections
HOA Fees $13/ann
HOA Y/N Yes
Originating Board Stellar MLS
Year Built 1997
Annual Tax Amount $1,483
Lot Size 0.280 Acres
Acres 0.28
Property Description
Elegant GOLF COURSE and WATERFRONT Living!!! Feast your eyes on this unbelievable five-bedroom three full bath 2-story golf front and waterfront home located on the 13-hole in the sought after Remington gated golf course community. NEW GRAND ENTRANCE with French door and storm door. Beautiful screened-in pool. Tons of recent upgrades include a Freshly painted exterior, new double-paned windows throughout the house, new real hardwood floors in Living room, dining room, family room, and master bedroom. The kitchen boasts new stainless steel appliances. Improvements also include a New water softener system. New grand chandelier in the foyer, new light fixtures, new sod and a brand new decorative fence in the spacious back yard. The seller made all these upgrades with no intention of moving. Over $50,000 of upgrades in the last 2 years. Large Bonus room upstairs. The upstairs master has double vanities and a garden tub and a separate stall shower. Remington is conveniently located close to the Florida turnpike, the new medical center in Lake Nona, Disney and other attractions. In addition to golf, the community also offers a community pool, tennis, basketball courts etc. Ring security system conveys with the home. SELLER TO PROVIDE A NEW HOME WARRANTY AT CLOSING AND A $500.00 TOUCH-UP PAINT ALLOWANCE!!!
Location
State FL
County Osceola
Community Remington Ph 01 Tr B
Zoning OPUD
Rooms
Other Rooms Bonus Room, Family Room, Inside Utility
Interior
Interior Features Ceiling Fans(s), Kitchen/Family Room Combo, Master Bedroom Upstairs, Thermostat, Tray Ceiling(s), Walk-In Closet(s), Window Treatments
Heating Central
Cooling Central Air
Flooring Carpet, Ceramic Tile, Wood
Fireplace false
Appliance Dishwasher, Disposal, Microwave, Range, Refrigerator
Laundry Inside, Laundry Room
Exterior
Exterior Feature Balcony, French Doors, Sidewalk, Sliding Doors
Parking Features Driveway, Garage Door Opener
Garage Spaces 2.0
Fence Fenced, Vinyl
Pool In Ground
Community Features Deed Restrictions, Gated, Golf, Park, Playground, Sidewalks, Tennis Courts
Utilities Available BB/HS Internet Available, Cable Connected, Electricity Connected, Public, Sprinkler Meter
Amenities Available Gated, Golf Course, Park, Playground, Tennis Court(s)
Waterfront Description Pond
View Y/N 1
Water Access 1
Water Access Desc Pond
View Golf Course, Water
Roof Type Shingle
Porch Covered, Deck, Enclosed, Screened
Attached Garage true
Garage true
Private Pool Yes
Building
Lot Description In County, Irregular Lot, On Golf Course
Entry Level Two
Foundation Slab
Lot Size Range 1/4 to less than 1/2
Sewer Public Sewer
Water Public
Architectural Style Traditional
Structure Type Block, Stucco, Wood Frame
New Construction false
Construction Status Appraisal,Financing,Inspections
Others
Pets Allowed Yes
HOA Fee Include Recreational Facilities
Senior Community No
Pet Size Large (61-100 Lbs.)
Ownership Fee Simple
Monthly Total Fees $13
Acceptable Financing Cash, Conventional, VA Loan
Membership Fee Required Required
Listing Terms Cash, Conventional, VA Loan
Num of Pet 2
Special Listing Condition None
Read Less Info
Want to know what your home might be worth? Contact us for a FREE valuation!

Our team is ready to help you sell your home for the highest possible price ASAP

© 2025 My Florida Regional MLS DBA Stellar MLS. All Rights Reserved.
Bought with MARC FRIENDLY INTL REALTY INC
13081 Sandy Key Bnd #1, North Fort Myers, FL, 33903, USA






