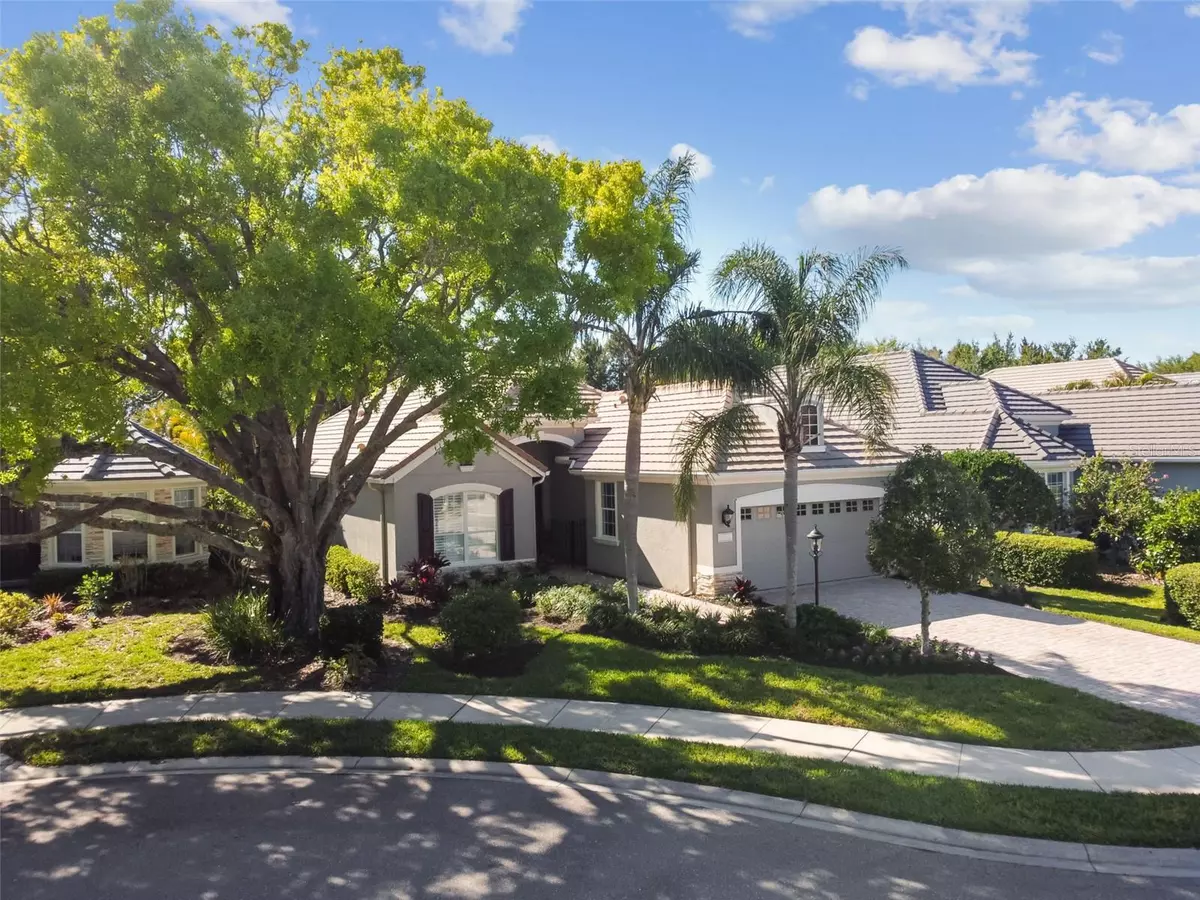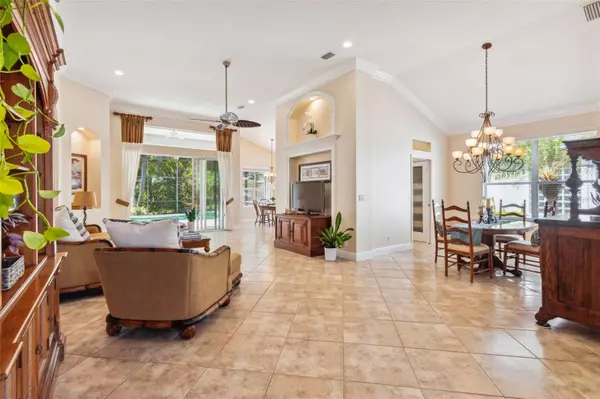$785,000
$785,000
For more information regarding the value of a property, please contact us for a free consultation.
3 Beds
2 Baths
2,148 SqFt
SOLD DATE : 04/28/2023
Key Details
Sold Price $785,000
Property Type Single Family Home
Sub Type Single Family Residence
Listing Status Sold
Purchase Type For Sale
Square Footage 2,148 sqft
Price per Sqft $365
Subdivision Lakewood Ranch Country Club Village Hh
MLS Listing ID A4564300
Sold Date 04/28/23
Bedrooms 3
Full Baths 2
Construction Status Financing,Inspections
HOA Fees $169/qua
HOA Y/N Yes
Originating Board Stellar MLS
Year Built 2007
Annual Tax Amount $7,393
Lot Size 10,454 Sqft
Acres 0.24
Property Description
Beautiful maintenance free home in Stone Ridge within the gates of Lakewood Ranch Country Club. This meticulously maintained pool home is situated on a quiet cul-de-sac. This sun-filled Burgundy model by Neal Communities has 3 bedrooms, a den and an extended 2-car garage. High volume ceilings with coffered areas in the foyer and primary bedroom and crown molding in the main living areas, as well as plantation shutters and custom window coverings. The living room is very spacious with elegant niches and opens to the lanai and pool area, There is tile flooring throughout the home with wood floors in the primary bedroom, den and guest rooms. The recently updated kitchen has beautiful wood cabinetry and brand new quartzite counter tops and backsplash, it features a one level breakfast bar, newer stainless-steel appliances with a gas range and all new cabinet hardware. There is a lovely breakfast nook overlooking the pool. The den has custom built in cabinets, shelving, glass front French doors and is great for a quiet study or working from home. The primary bedroom has access to the pool/lanai through a glass door and has plenty of space for a quiet seating area. The en-suite bathroom has been updated with new quartzite counter tops, new sinks, faucets and lighting. It has a soaking tub, walk-in shower and toilet room. The guest area is separate, has 2 guest rooms and an updated bathroom. The interior has fresh new paint and the ceiling fans have been replaced. The front yard landscaping has been refurbished and filled with gorgeous flowering plants. This home is perfect for seasonal residents yet large enough for year round living. While it is not mandatory to join Lakewood Ranch Country Club, the club does offer several types of membership opportunities to their clubhouses, golf courses, tennis facilities, pickle ball courts, athletic center and pools. The location is so convenient to LWR Main St and Waterside where you have restaurants, shopping and local events. You are minutes from I-75, University Town Center, top-rated hospitals, gorgeous beaches, fine dining, and shopping.
Location
State FL
County Manatee
Community Lakewood Ranch Country Club Village Hh
Zoning PDMU
Rooms
Other Rooms Den/Library/Office, Formal Dining Room Separate, Inside Utility
Interior
Interior Features Built-in Features, Ceiling Fans(s), Coffered Ceiling(s), Crown Molding, Eat-in Kitchen, High Ceilings, Master Bedroom Main Floor, Solid Wood Cabinets, Stone Counters, Walk-In Closet(s), Window Treatments
Heating Central, Electric
Cooling Central Air
Flooring Ceramic Tile, Hardwood, Laminate, Tile
Furnishings Unfurnished
Fireplace false
Appliance Dishwasher, Disposal, Dryer, Exhaust Fan, Gas Water Heater, Microwave, Range, Washer
Laundry Inside, Laundry Room
Exterior
Exterior Feature Hurricane Shutters, Irrigation System, Sidewalk, Sliding Doors
Parking Features Garage Door Opener, Oversized
Garage Spaces 2.0
Pool Gunite, Heated, In Ground, Lighting, Screen Enclosure
Community Features Community Mailbox, Deed Restrictions, Golf, Irrigation-Reclaimed Water, No Truck/RV/Motorcycle Parking
Utilities Available Cable Available, Electricity Available, Natural Gas Available, Public, Sprinkler Recycled, Street Lights, Underground Utilities
Amenities Available Gated, Maintenance
View Trees/Woods
Roof Type Tile
Porch Covered, Front Porch, Rear Porch, Screened
Attached Garage true
Garage true
Private Pool Yes
Building
Lot Description Cul-De-Sac, Near Golf Course, Paved
Story 1
Entry Level One
Foundation Slab
Lot Size Range 0 to less than 1/4
Builder Name Neal Communities
Sewer Public Sewer
Water Public
Structure Type Block, Stucco
New Construction false
Construction Status Financing,Inspections
Schools
Elementary Schools Robert E Willis Elementary
Middle Schools Nolan Middle
High Schools Lakewood Ranch High
Others
Pets Allowed Number Limit
HOA Fee Include Maintenance Grounds
Senior Community No
Pet Size Extra Large (101+ Lbs.)
Ownership Fee Simple
Monthly Total Fees $180
Acceptable Financing Cash, Conventional, FHA
Membership Fee Required Required
Listing Terms Cash, Conventional, FHA
Num of Pet 2
Special Listing Condition None
Read Less Info
Want to know what your home might be worth? Contact us for a FREE valuation!

Our team is ready to help you sell your home for the highest possible price ASAP

© 2025 My Florida Regional MLS DBA Stellar MLS. All Rights Reserved.
Bought with PREMIER SOTHEBYS INTL REALTY
13081 Sandy Key Bnd #1, North Fort Myers, FL, 33903, USA






