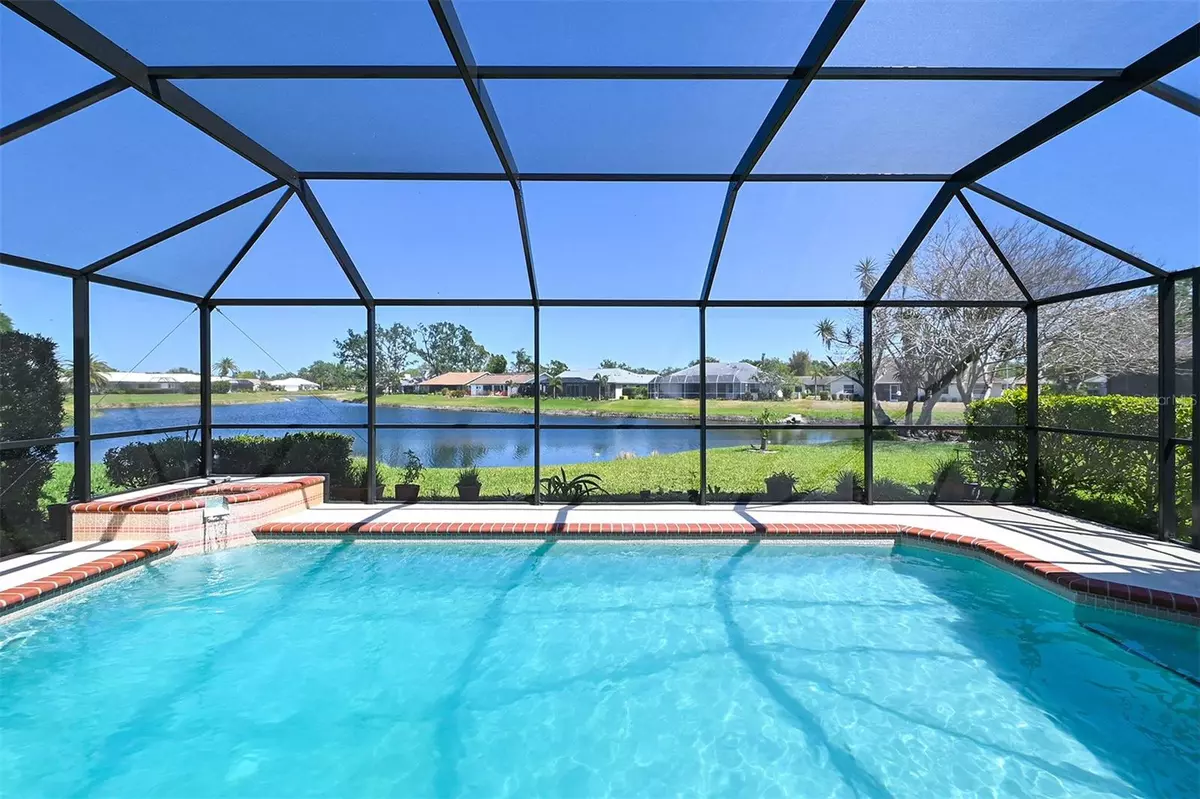$625,000
$625,000
For more information regarding the value of a property, please contact us for a free consultation.
3 Beds
2 Baths
2,057 SqFt
SOLD DATE : 04/28/2023
Key Details
Sold Price $625,000
Property Type Single Family Home
Sub Type Single Family Residence
Listing Status Sold
Purchase Type For Sale
Square Footage 2,057 sqft
Price per Sqft $303
Subdivision Chestnut Creek Estates
MLS Listing ID N6124690
Sold Date 04/28/23
Bedrooms 3
Full Baths 2
Construction Status Appraisal,Financing,Inspections
HOA Fees $47/ann
HOA Y/N Yes
Originating Board Stellar MLS
Year Built 1988
Annual Tax Amount $2,444
Lot Size 9,583 Sqft
Acres 0.22
Property Description
SELLER INCENTIVES: Sellers will contribute up to 5K TOWARDS BUYER CLOSING COSTS, provide a HOME WARRANTY, and NO HOA FEES UNTIL 1/1/2024!! NEW Bronze Lanai Cage is Installed!***Spectacular Lakeview throughout-Open concept, bright and breezy-Quiet Cul-de-Sac-New Lanai-New Kitchen-New Master Bath with Garden tub-High Ceilings-2,057-foot Spectacular Open concept home with Lake views and sliders throughout!-This home will surprise with its bright and inviting open concept floor plan-All the sliders open to the inviting pool and breezy lanai begging for a morning coffee and afternoon snooze in a hammock-So many upgrades including ambiance lighting, ceramic wood look tile, spa garden tub in master and more-The brand-new lanai frames the stunning long lake view and abundant backyard wildlife- New Kraft Maid kitchen enhanced with pull outs, drawers, and beautiful Beluga granite-Pamper yourself with the Spa-like master bath with beautiful, tiled shower-Split plan with private two bedrooms and bath-Separate office space with lots of closed cabinet storage and built in desk-Spacious family room with lake views and space to spread out-New paint inside and out; new baseboards, fixtures-Roof, A/C, pool pump, marcite, re-pipe all new since 2017-Move in ready with nothing to do but come and enjoy this charming home in a tropical paradise-Very low annual HOA is $575 ANNUALLY! Yes, that's less than $50 a month-Located on a quiet cul-de-sac in the lovely Chestnut Creek Neighborhood-Take a stroll around the big lake while you're in the neighborhood and check out the bird island (rookery) and shady sidewalk around the lake: perfect for a daily stroll-short drive to quaint Venice Island Main Street, lovely beaches and Casperson's preserve and beach, and the famous Sharkey's on the Pier.
Location
State FL
County Sarasota
Community Chestnut Creek Estates
Zoning RSF1
Rooms
Other Rooms Attic, Breakfast Room Separate, Den/Library/Office, Family Room, Formal Living Room Separate, Inside Utility
Interior
Interior Features Cathedral Ceiling(s), Ceiling Fans(s), High Ceilings, Living Room/Dining Room Combo, Master Bedroom Main Floor, Solid Wood Cabinets, Stone Counters, Thermostat, Walk-In Closet(s), Window Treatments
Heating Central, Electric
Cooling Central Air
Flooring Ceramic Tile
Fireplaces Type Electric, Living Room
Furnishings Unfurnished
Fireplace true
Appliance Convection Oven, Dishwasher, Disposal, Dryer, Electric Water Heater, Microwave, Range, Refrigerator, Washer
Laundry Inside, Laundry Room
Exterior
Exterior Feature Irrigation System, Sidewalk, Sliding Doors
Parking Features Driveway, Garage Faces Side
Garage Spaces 2.0
Pool Gunite, In Ground
Utilities Available Cable Connected, Electricity Connected, Public, Sewer Connected, Street Lights, Underground Utilities, Water Connected
View Y/N 1
View Water
Roof Type Tile
Porch Covered, Front Porch, Rear Porch, Screened
Attached Garage true
Garage true
Private Pool Yes
Building
Lot Description Cleared, Cul-De-Sac, In County, Level, Sidewalk, Paved
Story 1
Entry Level One
Foundation Slab
Lot Size Range 0 to less than 1/4
Sewer Public Sewer
Water Canal/Lake For Irrigation
Architectural Style Custom, Florida
Structure Type Block, Stucco
New Construction false
Construction Status Appraisal,Financing,Inspections
Schools
Elementary Schools Garden Elementary
Middle Schools Venice Area Middle
High Schools Venice Senior High
Others
Pets Allowed Yes
Senior Community No
Ownership Fee Simple
Monthly Total Fees $95
Acceptable Financing Cash, Conventional, FHA, VA Loan
Membership Fee Required Required
Listing Terms Cash, Conventional, FHA, VA Loan
Special Listing Condition None
Read Less Info
Want to know what your home might be worth? Contact us for a FREE valuation!

Our team is ready to help you sell your home for the highest possible price ASAP

© 2025 My Florida Regional MLS DBA Stellar MLS. All Rights Reserved.
Bought with MARCUS & COMPANY REALTY
13081 Sandy Key Bnd #1, North Fort Myers, FL, 33903, USA






