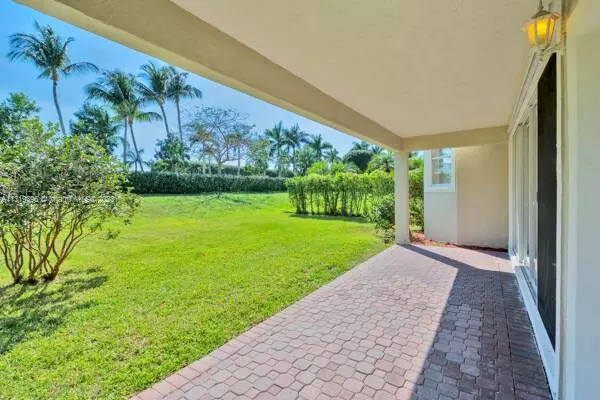$660,000
$699,900
5.7%For more information regarding the value of a property, please contact us for a free consultation.
4 Beds
3 Baths
3,035 SqFt
SOLD DATE : 04/17/2023
Key Details
Sold Price $660,000
Property Type Single Family Home
Sub Type Single Family Residence
Listing Status Sold
Purchase Type For Sale
Square Footage 3,035 sqft
Price per Sqft $217
Subdivision Olympia
MLS Listing ID A11319396
Sold Date 04/17/23
Style Detached,Two Story,Split-Level
Bedrooms 4
Full Baths 3
Construction Status Resale
HOA Fees $460/qua
HOA Y/N Yes
Year Built 2004
Annual Tax Amount $8,863
Tax Year 2022
Contingent 3rd Party Approval
Lot Size 6,568 Sqft
Property Description
LAKE VIEW FROM FRONT OF THE PROPERTY. - L, FEATURING CBS CONSTRUCTION FIRST & SECOND FLOORS. PRESTIGIOUS TILE ROOF, BRICK PAVER DRIVEWAY AND ENTRY, AIR-CONDITIONED WALK-IN CLOSET IN MB. THIS BEAUTIFUL HOME HAS UPGRADED TILE, GRANITE COUNTERS . FULL ONE BEDROOM & BATHROOM ON FIRST FLOOR.
Location
State FL
County Palm Beach County
Community Olympia
Area 5570
Direction I95 TO FOREST HILL WEST TO OLYMPIA, AFTER GATE GO RIGHT THEN 2ND RT
Interior
Interior Features Breakfast Bar, Bedroom on Main Level, Breakfast Area, Closet Cabinetry, Dining Area, Separate/Formal Dining Room, Dual Sinks, Entrance Foyer, Eat-in Kitchen, French Door(s)/Atrium Door(s), First Floor Entry, Garden Tub/Roman Tub, High Ceilings, Kitchen Island, Kitchen/Dining Combo, Living/Dining Room, Pantry, Separate Shower, Upper Level Primary, Walk-In Closet(s), Bay Window
Heating Central, Electric
Cooling Central Air, Ceiling Fan(s), Electric
Flooring Tile
Window Features Double Hung,Drapes,Metal
Appliance Dishwasher, Electric Range, Electric Water Heater, Disposal, Microwave, Refrigerator, Self Cleaning Oven, Trash Compactor
Laundry Washer Hookup, Dryer Hookup, Laundry Tub
Exterior
Exterior Feature Fruit Trees, Lighting, Porch, Storm/Security Shutters, Awning(s)
Parking Features Attached
Garage Spaces 2.0
Pool None, Community
Community Features Clubhouse, Gated, Pool
Utilities Available Cable Available
Waterfront Description Lake Front
View Y/N Yes
View Garden, Lake, Water
Roof Type Spanish Tile
Porch Open, Porch
Garage Yes
Building
Lot Description Sprinklers Automatic, < 1/4 Acre
Faces North
Story 2
Sewer Public Sewer
Water Public
Architectural Style Detached, Two Story, Split-Level
Level or Stories Two, Multi/Split
Structure Type Block,Stucco
Construction Status Resale
Schools
Elementary Schools Equestrian Trails Elementary
Middle Schools Falcon Cove
High Schools Palm Beach Central
Others
HOA Fee Include Common Areas,Maintenance Grounds,Maintenance Structure,Recreation Facilities,Security
Senior Community No
Tax ID 73424418010005130
Security Features Security Gate,Gated Community,Smoke Detector(s)
Acceptable Financing Cash, Conventional, FHA, VA Loan
Listing Terms Cash, Conventional, FHA, VA Loan
Financing Conventional
Special Listing Condition Corporate Listing, Listed As-Is
Read Less Info
Want to know what your home might be worth? Contact us for a FREE valuation!

Our team is ready to help you sell your home for the highest possible price ASAP
Bought with Tracy Estates
13081 Sandy Key Bnd #1, North Fort Myers, FL, 33903, USA






