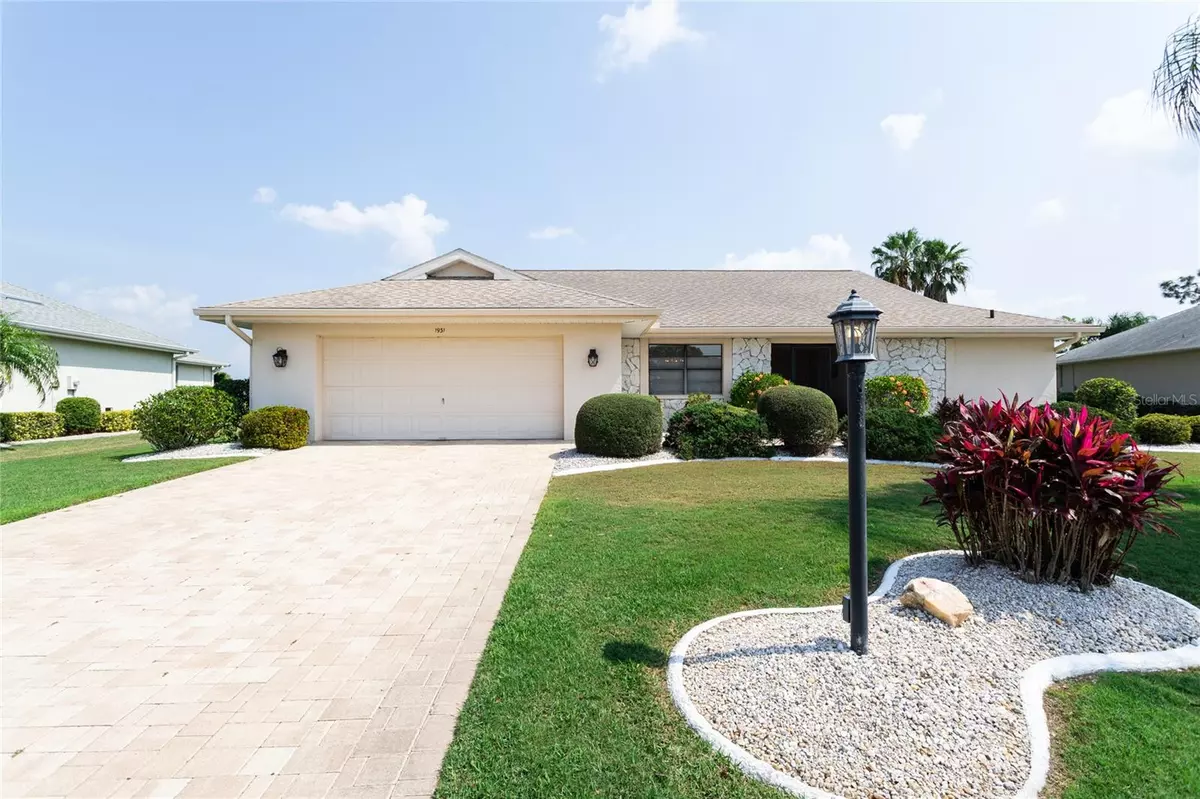$425,000
$444,900
4.5%For more information regarding the value of a property, please contact us for a free consultation.
3 Beds
2 Baths
2,136 SqFt
SOLD DATE : 04/19/2023
Key Details
Sold Price $425,000
Property Type Single Family Home
Sub Type Single Family Residence
Listing Status Sold
Purchase Type For Sale
Square Footage 2,136 sqft
Price per Sqft $198
Subdivision Caloosa Country Club Estates U
MLS Listing ID T3427246
Sold Date 04/19/23
Bedrooms 3
Full Baths 2
Construction Status Inspections
HOA Fees $7/ann
HOA Y/N Yes
Originating Board Stellar MLS
Year Built 1987
Annual Tax Amount $2,830
Lot Size 0.280 Acres
Acres 0.28
Property Description
Welcome to Caloosa Country Club Estates, a popular 55+ community! Don't miss this one! Super Clean! Well maintained, with an oversized lot, Pool Home, overlooking the fifth hole of the Caloosa Golf Course. You will not be disappointed with this 3-Bedroom 2-Bathroom open spilt floor plan boosting with over 2100sqft. The Large Owners' Suite has access to the pool area through the collapsible sliding glass doors, a jacuzzi tube in bath and a huge walk-in closet w/ built-in shelving. Bedroom #2 also has a large walk-in closet and because of the beautiful built-in cabinets and shelving in Bedroom #3, it can also be used as a home office. The living and Dining room combo is very bright and cozy with crown molding with access to pool/ spa area through the collapsible sliding glass doors. The Family room is in the back of the home right off the kitchen, also has crown molding and easy access to the pool area through collapsible sliding glass doors, which is a fantastic space for entertaining guests. The Kitchen has stone counters tops with a large pantry. The laundry room is right off the garage entrance with built-in shelving and a large wash sink. The screened in Pool and Spa area has been very well kept and includes an outdoor sink with counter space and cabinets for storage and electric overhead storm/ hurricane doors. This outdoor space is very private with a large sitting area which is the perfect spot to relax and enjoy your own piece of PARADISE! The large, oversized 2 car garage has storage cabinets for all your tools and yard equipment and room for you golf cart too, the large refrigerator in the garage also coveys. The roof was replaced in 2015. The Caloosa Golf Course is a private golf club, membership is not included in the ownership of home. Please contact the HOA director for all fees and information. Please present all offers.
Location
State FL
County Hillsborough
Community Caloosa Country Club Estates U
Zoning PD-MU
Interior
Interior Features Built-in Features, Ceiling Fans(s), Crown Molding, Kitchen/Family Room Combo, Living Room/Dining Room Combo, Master Bedroom Main Floor, Open Floorplan, Solid Surface Counters, Solid Wood Cabinets, Split Bedroom, Stone Counters, Walk-In Closet(s)
Heating Central
Cooling Central Air
Flooring Carpet, Ceramic Tile
Fireplace false
Appliance Dishwasher, Disposal, Dryer, Electric Water Heater, Microwave, Range, Refrigerator, Washer
Exterior
Exterior Feature Hurricane Shutters, Irrigation System, Lighting, Rain Gutters, Sidewalk, Sliding Doors
Parking Features Driveway, Garage Door Opener
Garage Spaces 2.0
Pool Gunite, In Ground, Screen Enclosure
Community Features Association Recreation - Owned, Clubhouse, Community Mailbox, Deed Restrictions, Fitness Center, Golf Carts OK, Golf, No Truck/RV/Motorcycle Parking, Pool, Sidewalks, Special Community Restrictions
Utilities Available Cable Available, Electricity Connected, Public, Sewer Connected, Underground Utilities
View Golf Course
Roof Type Shingle
Attached Garage true
Garage true
Private Pool Yes
Building
Entry Level One
Foundation Slab
Lot Size Range 1/4 to less than 1/2
Sewer Public Sewer
Water Public
Structure Type Block, Stucco
New Construction false
Construction Status Inspections
Others
Pets Allowed Yes
HOA Fee Include Pool
Senior Community Yes
Ownership Fee Simple
Monthly Total Fees $34
Acceptable Financing Cash, Conventional
Membership Fee Required Required
Listing Terms Cash, Conventional
Special Listing Condition None
Read Less Info
Want to know what your home might be worth? Contact us for a FREE valuation!

Our team is ready to help you sell your home for the highest possible price ASAP

© 2025 My Florida Regional MLS DBA Stellar MLS. All Rights Reserved.
Bought with DALTON WADE INC
13081 Sandy Key Bnd #1, North Fort Myers, FL, 33903, USA






