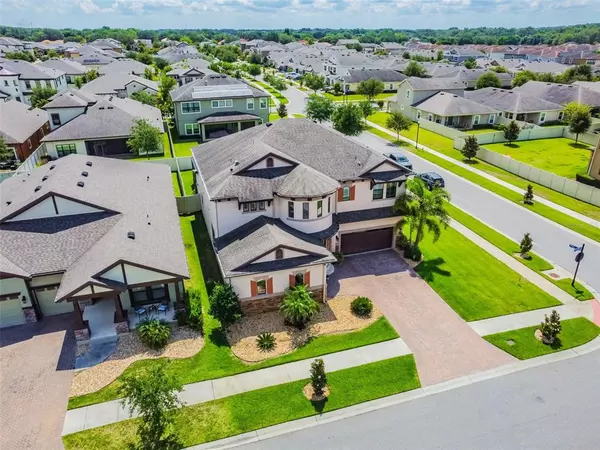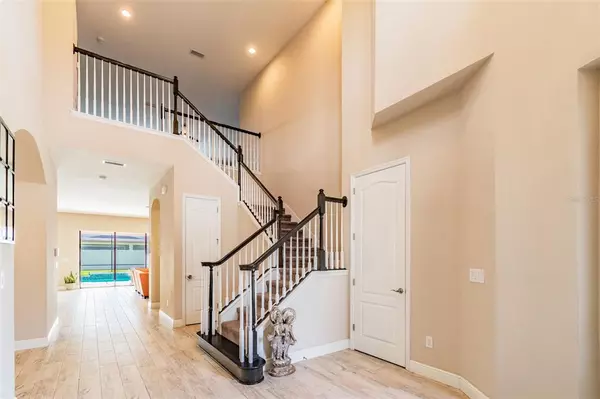$937,000
$950,000
1.4%For more information regarding the value of a property, please contact us for a free consultation.
5 Beds
5 Baths
4,392 SqFt
SOLD DATE : 04/14/2023
Key Details
Sold Price $937,000
Property Type Single Family Home
Sub Type Single Family Residence
Listing Status Sold
Purchase Type For Sale
Square Footage 4,392 sqft
Price per Sqft $213
Subdivision La Collina Ph 1A
MLS Listing ID T3426291
Sold Date 04/14/23
Bedrooms 5
Full Baths 4
Half Baths 1
Construction Status Financing,Inspections
HOA Fees $68/qua
HOA Y/N Yes
Originating Board Stellar MLS
Year Built 2016
Annual Tax Amount $9,848
Lot Size 10,018 Sqft
Acres 0.23
Lot Dimensions 80x123.18
Property Description
Loaded with luxury, this is one of the largest homes in the private, gated community of La Collina. Situated on a corner lot, this is an entertainer's dream. It features an outdoor kitchen for all the game-day barbecues your heart could desire. In addition to a heated pool and spa for enjoyment year-round. The back patio is also already plumbed for a gas fire pit and complemented by a tankless hot water heater, gutters, and plantation shutters throughout the home. A total of five bedrooms complemented by custom closets, an office/den, a formal dining room, and a bonus loft on the second floor. The gourmet kitchen features several updates, including Zodiaq countertops, island cabinetry, a 36-inch gas range, an upgraded appliance package, and a walk-in pantry. The community features a resort-style pool, two dog parks, two playgrounds, and a clubhouse. It is conveniently located to shopping and restaurants on SR-60, I75, Crosstown expressway, Top Golf, and only 13 miles from Downtown Tampa.
Location
State FL
County Hillsborough
Community La Collina Ph 1A
Zoning PD
Rooms
Other Rooms Den/Library/Office, Formal Dining Room Separate, Great Room, Interior In-Law Suite, Loft
Interior
Interior Features Built-in Features, Ceiling Fans(s), Dry Bar, High Ceilings, Kitchen/Family Room Combo, Master Bedroom Upstairs, Solid Surface Counters, Solid Wood Cabinets, Stone Counters, Thermostat, Vaulted Ceiling(s), Walk-In Closet(s)
Heating Central
Cooling Central Air
Flooring Carpet, Ceramic Tile, Laminate
Furnishings Unfurnished
Fireplace false
Appliance Convection Oven, Dishwasher, Gas Water Heater, Microwave, Range, Range Hood, Refrigerator, Tankless Water Heater
Laundry Inside, Laundry Room, Upper Level
Exterior
Exterior Feature Irrigation System, Lighting, Outdoor Grill, Outdoor Kitchen, Rain Gutters, Sidewalk, Sliding Doors, Sprinkler Metered
Parking Features Driveway, Garage Door Opener, Split Garage
Garage Spaces 3.0
Fence Vinyl
Pool Child Safety Fence, Gunite, Heated, In Ground, Lighting, Pool Sweep, Salt Water, Screen Enclosure
Community Features Association Recreation - Owned, Deed Restrictions, Gated, Playground, Pool, Sidewalks
Utilities Available BB/HS Internet Available, Natural Gas Connected, Public, Underground Utilities
Amenities Available Clubhouse, Gated, Playground, Pool, Recreation Facilities
View Pool
Roof Type Shingle
Porch Covered, Patio, Screened
Attached Garage true
Garage true
Private Pool Yes
Building
Lot Description Corner Lot, In County, Oversized Lot, Sidewalk, Paved, Private
Story 2
Entry Level Two
Foundation Slab
Lot Size Range 0 to less than 1/4
Sewer Public Sewer
Water Public
Architectural Style Contemporary
Structure Type Block, Other, Stucco, Wood Frame
New Construction false
Construction Status Financing,Inspections
Others
Pets Allowed Yes
HOA Fee Include Management, Private Road
Senior Community No
Pet Size Extra Large (101+ Lbs.)
Ownership Fee Simple
Monthly Total Fees $68
Acceptable Financing Cash, Conventional, VA Loan
Membership Fee Required Required
Listing Terms Cash, Conventional, VA Loan
Num of Pet 2
Special Listing Condition None
Read Less Info
Want to know what your home might be worth? Contact us for a FREE valuation!

Our team is ready to help you sell your home for the highest possible price ASAP

© 2025 My Florida Regional MLS DBA Stellar MLS. All Rights Reserved.
Bought with AGILE GROUP REALTY
13081 Sandy Key Bnd #1, North Fort Myers, FL, 33903, USA






