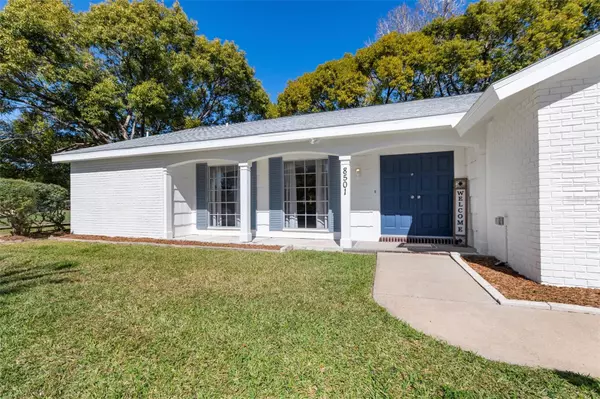$280,000
$289,500
3.3%For more information regarding the value of a property, please contact us for a free consultation.
2 Beds
2 Baths
1,519 SqFt
SOLD DATE : 04/14/2023
Key Details
Sold Price $280,000
Property Type Single Family Home
Sub Type Single Family Residence
Listing Status Sold
Purchase Type For Sale
Square Footage 1,519 sqft
Price per Sqft $184
Subdivision Beacon Woods Village
MLS Listing ID U8191238
Sold Date 04/14/23
Bedrooms 2
Full Baths 2
Construction Status Financing,Inspections
HOA Fees $25/qua
HOA Y/N Yes
Originating Board Stellar MLS
Year Built 1974
Annual Tax Amount $2,056
Lot Size 8,276 Sqft
Acres 0.19
Property Description
This renovated 2 bed /2 bath / 2 car garage home in Beacon Woods Village is located on an elevated (hill) oversized corner lot and features a fantastic SPLIT floor plan layout with easy room for expansion. Completely updated with newer roof (quality 3 dimensional shingle) (8/12/2021), Newer AC (12/20/2021), with reinsulated ductwork, 12 “ Attic blown insulation (10/30/2022) and entire interior updated in(2023) that gives the feel of a new model home. Need a 3 bedroom ? Adding 3rd bedroom is as easy as adding a floating wall to the bonus room (currently office) and it still maintains the desirable split floor plan. When entering, you will notice the massive space in the Living room/Dining room area with gorgeous natural light shining in. Connected to the dining area, you will find your Spacious Master Suite with a Walk-in closet, updated bathroom and private sliding doors to lanai, which makes for easy privacy if needed. Dining room also has its own sliding door access to the party area (enclosed Lanai with AC). The dining/lanai combination allows you to entertain guests with the doors open and enjoy this fantastic space without bugs . Lanai has enough room for a large event and features a lounging space at the bar stool countertop connecting directly with the kitchen. Socialize and have a good time while passing food and beverages directly to your guests through kitchen slider windows. The kitchen (eat in kitchen area) has a fantastic feel due to the layout of the windows (must see). Kitchen is also tastefully updated with new hardware and NEW Stainless Steel appliances. On the other side of the kitchen, you will find the bonus room/den/office (easy 3rd bedroom conversion) which has direct access to the backyard with beautiful mature landscaping. Huge 2nd Bedroom with cedar wood closets has easy access (right across the hall) to the laundry room and updated 2nd bathroom (full bath) at the end of the hallway. Other updates: Vinyl flooring (waterproof) , carpet, freshly paint (inside/out and garage), updated fixtures etc.. Too many updates to list. Need more Living space for a growing household ? Lanai already has central AC running to it, making it easier to convert to little under 1800 Sqft (adding 4th Bedroom) which will increase the value of the home substantially. This home has so much to offer and it's located in a fantastic PUD Golf Community with tennis courts, clubhouse, pool, basketball courts, playground, pickle ball, shows and so much more.
Location
State FL
County Pasco
Community Beacon Woods Village
Zoning PUD
Rooms
Other Rooms Bonus Room, Florida Room, Inside Utility
Interior
Interior Features Ceiling Fans(s)
Heating Electric
Cooling Central Air
Flooring Carpet, Tile, Vinyl
Furnishings Unfurnished
Fireplace false
Appliance Dishwasher, Electric Water Heater, Range, Refrigerator
Laundry In Garage
Exterior
Exterior Feature Sidewalk
Parking Features Garage Door Opener, Ground Level, Off Street, Oversized, Parking Pad
Garage Spaces 2.0
Pool In Ground
Community Features Clubhouse, Deed Restrictions, Fitness Center, Golf Carts OK, Golf, Lake, Park, Playground, Pool, Racquetball, Sidewalks, Tennis Courts
Utilities Available BB/HS Internet Available, Cable Available, Electricity Available, Electricity Connected, Phone Available, Public, Sewer Connected, Sprinkler Well, Street Lights, Underground Utilities, Water Connected
Amenities Available Basketball Court, Clubhouse, Fitness Center, Pickleball Court(s), Playground, Pool, Recreation Facilities, Tennis Court(s)
Roof Type Built-Up, Shingle
Porch Covered, Enclosed, Front Porch, Patio, Porch, Rear Porch, Screened
Attached Garage true
Garage true
Private Pool No
Building
Lot Description Corner Lot, Near Golf Course, Oversized Lot, Sidewalk, Sloped, Paved
Story 1
Entry Level One
Foundation Block, Slab
Lot Size Range 0 to less than 1/4
Sewer Public Sewer
Water Public
Architectural Style Mid-Century Modern
Structure Type Block, Concrete, Stucco
New Construction false
Construction Status Financing,Inspections
Schools
Elementary Schools Gulf Highland Elementary
Middle Schools Hudson Middle-Po
High Schools Fivay High-Po
Others
Pets Allowed Yes
HOA Fee Include Pool, Maintenance Grounds, Pool, Recreational Facilities
Senior Community No
Ownership Fee Simple
Monthly Total Fees $50
Acceptable Financing Cash, Conventional, FHA, USDA Loan, VA Loan
Membership Fee Required Required
Listing Terms Cash, Conventional, FHA, USDA Loan, VA Loan
Special Listing Condition None
Read Less Info
Want to know what your home might be worth? Contact us for a FREE valuation!

Our team is ready to help you sell your home for the highest possible price ASAP

© 2025 My Florida Regional MLS DBA Stellar MLS. All Rights Reserved.
Bought with RE/MAX SUNSET REALTY
13081 Sandy Key Bnd #1, North Fort Myers, FL, 33903, USA






