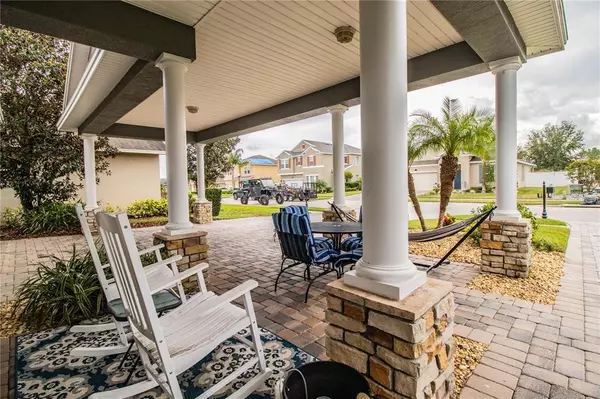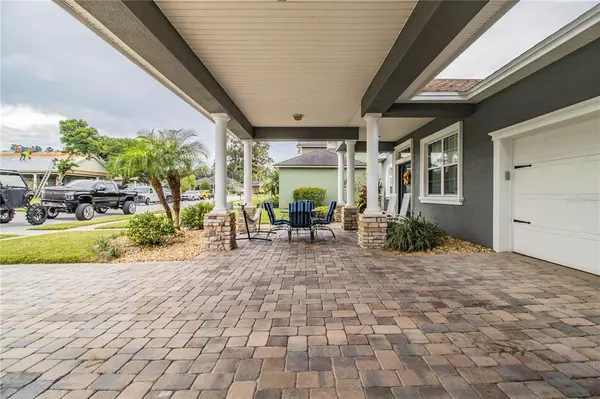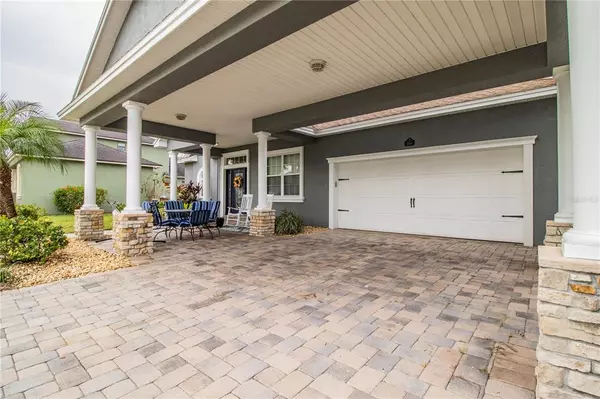$389,000
$399,000
2.5%For more information regarding the value of a property, please contact us for a free consultation.
4 Beds
2 Baths
2,398 SqFt
SOLD DATE : 04/12/2023
Key Details
Sold Price $389,000
Property Type Single Family Home
Sub Type Single Family Residence
Listing Status Sold
Purchase Type For Sale
Square Footage 2,398 sqft
Price per Sqft $162
Subdivision Magnolia Walk Ph 01
MLS Listing ID L4933990
Sold Date 04/12/23
Bedrooms 4
Full Baths 2
HOA Fees $41/ann
HOA Y/N Yes
Originating Board Stellar MLS
Year Built 2007
Annual Tax Amount $3,363
Lot Size 9,147 Sqft
Acres 0.21
Property Description
Gorgeous 4 Bedroom, 2 Bathroom Home Located in the Esteemed Magnolia Walk Community of Bartow! This property is custom built by Hulbert Homes in Phase 1 of Magnolia Walk. The spacious open floor plan offers a foyer, formal dining room, office, large kitchen, open family room, and generously sized bedrooms. High ceilings, custom fixtures, crown molding, tray ceiling, ceramic tile, and wood flooring complement this exquisite home. The kitchen features solid wood cabinetry, center island, breakfast bar, closet pantry, and breakfast nook. Access from the family room brings you out to the covered and screened patio overlooking a large backyard with vinyl privacy fencing. The master suite has plenty of living space with an en suite bathroom featuring a garden tub, walk in shower, dual vanity, as well as his & her walk-in closets. Updates include but are not limited to full exterior painting-2021, all appliances replaced in 2021, new screening on the back porch, new bluetooth belt driven garage door opener, new hunter irrigation system, and newer paver extension off the back porch. Located in the Historic City of Bartow; This property is conveniently located with quick access to Bartow Rd, shopping, restaurants, and Downtown Bartow! Schedule your private showing right away!
Location
State FL
County Polk
Community Magnolia Walk Ph 01
Zoning SFR
Rooms
Other Rooms Attic, Den/Library/Office, Formal Dining Room Separate, Great Room, Inside Utility
Interior
Interior Features Ceiling Fans(s), Crown Molding, Eat-in Kitchen, High Ceilings, Kitchen/Family Room Combo, Master Bedroom Main Floor, Solid Surface Counters, Solid Wood Cabinets, Split Bedroom, Tray Ceiling(s), Walk-In Closet(s)
Heating Central
Cooling Central Air
Flooring Ceramic Tile, Wood
Fireplace false
Appliance Convection Oven, Dishwasher, Disposal, Electric Water Heater, Microwave, Refrigerator
Laundry Inside, Laundry Room
Exterior
Exterior Feature Irrigation System, Sidewalk, Sliding Doors
Parking Features Covered, Driveway
Garage Spaces 2.0
Community Features Deed Restrictions
Utilities Available Electricity Connected
View Y/N 1
View Water
Roof Type Shingle
Porch Covered, Screened
Attached Garage false
Garage true
Private Pool No
Building
Lot Description In County, Sidewalk, Paved
Entry Level One
Foundation Slab
Lot Size Range 0 to less than 1/4
Sewer Public Sewer
Water Public
Architectural Style Contemporary
Structure Type Block, Stone, Stucco
New Construction false
Schools
Elementary Schools James E. Stephens Elem
Middle Schools Bartow Middle
High Schools Bartow High
Others
Pets Allowed Yes
Senior Community No
Ownership Fee Simple
Monthly Total Fees $41
Acceptable Financing Cash, Conventional, FHA, VA Loan
Membership Fee Required Required
Listing Terms Cash, Conventional, FHA, VA Loan
Special Listing Condition None
Read Less Info
Want to know what your home might be worth? Contact us for a FREE valuation!

Our team is ready to help you sell your home for the highest possible price ASAP

© 2025 My Florida Regional MLS DBA Stellar MLS. All Rights Reserved.
Bought with LIVE FLORIDA REALTY
13081 Sandy Key Bnd #1, North Fort Myers, FL, 33903, USA






