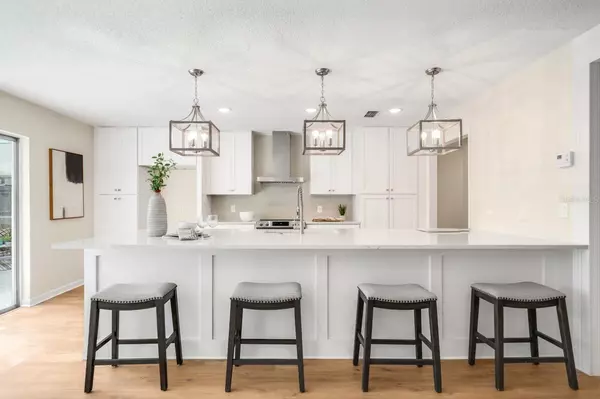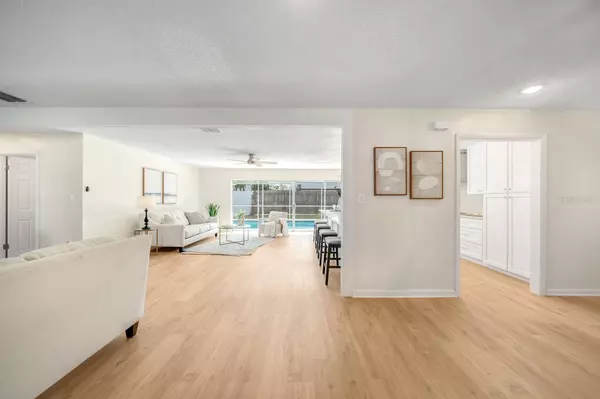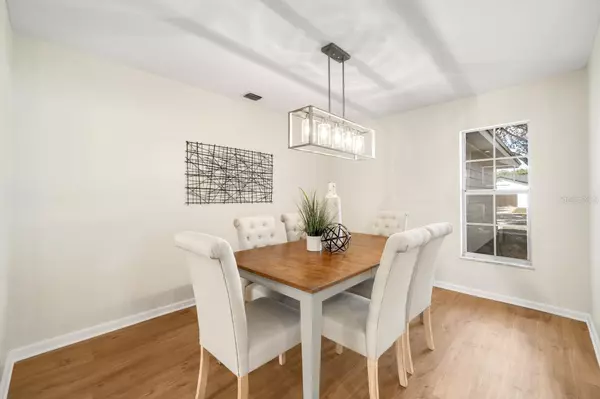$545,000
$549,900
0.9%For more information regarding the value of a property, please contact us for a free consultation.
4 Beds
2 Baths
1,959 SqFt
SOLD DATE : 03/31/2023
Key Details
Sold Price $545,000
Property Type Single Family Home
Sub Type Single Family Residence
Listing Status Sold
Purchase Type For Sale
Square Footage 1,959 sqft
Price per Sqft $278
Subdivision Indian Hills Unit 7
MLS Listing ID O6093429
Sold Date 03/31/23
Bedrooms 4
Full Baths 2
Construction Status Financing,Inspections
HOA Fees $2/ann
HOA Y/N Yes
Originating Board Stellar MLS
Year Built 1971
Annual Tax Amount $2,001
Lot Size 8,276 Sqft
Acres 0.19
Property Description
Put this POOL home at the top of your list to see! It is GORGEOUS! This home has been upgraded and remodeled and is ready for you to enjoy! NEW ROOF, NEW HVAC and NEW ELECTRICAL. The kitchen was completely redesigned with brand new cabinets, new granite countertops, brand new stainless steel appliances, all new lighting, all new fixtures with a HUGE center island, perfect for entertaining! All of this looks out to the pool area. This is a large 4 bedroom, 2 bath home home with a lovely OPEN floor plan living area. Brand new luxury wood plank flooring has been installed throughout the entire living and common areas. The layout of this home is a functional split floor plan with the primary bedroom and one of the secondary bedrooms on one side of the home with the other 2 bedrooms and bath on the other side of the home. The owners suite bathroom features brand new extra-large floating double vanity, a beautiful shower with new tile surround and new glass enclosure. The guest bath has brand new vanity with white cultured marble countertops. This home is situated on a cul-de-sac in the beautiful Indian Hills community of Fern Park/Casselberry area and just minutes away from Orlando, Winter Park, Maitland, and Altamonte Springs with all the dining, nightlife and activities to enjoy! Make your appointment to see this home today!
Location
State FL
County Seminole
Community Indian Hills Unit 7
Zoning R-1A
Rooms
Other Rooms Family Room, Formal Dining Room Separate, Formal Living Room Separate, Inside Utility
Interior
Interior Features Built-in Features, Ceiling Fans(s), Eat-in Kitchen, Master Bedroom Main Floor, Open Floorplan, Split Bedroom, Stone Counters, Thermostat
Heating Central
Cooling Central Air
Flooring Carpet, Tile, Vinyl
Fireplace false
Appliance Dishwasher, Disposal, Dryer, Electric Water Heater, Microwave, Range, Range Hood, Washer
Laundry In Garage
Exterior
Exterior Feature Lighting, Outdoor Shower, Sliding Doors
Parking Features Garage Door Opener
Garage Spaces 2.0
Fence Fenced
Pool Gunite, In Ground, Screen Enclosure, Tile
Utilities Available Cable Available
View Pool
Roof Type Shingle
Porch Covered, Front Porch, Rear Porch, Screened
Attached Garage true
Garage true
Private Pool Yes
Building
Lot Description Cul-De-Sac, Sidewalk
Story 1
Entry Level One
Foundation Slab
Lot Size Range 0 to less than 1/4
Sewer Public Sewer
Water None
Architectural Style Contemporary
Structure Type Block
New Construction false
Construction Status Financing,Inspections
Schools
Elementary Schools English Estates Elementary
Middle Schools South Seminole Middle
High Schools Lake Howell High
Others
Pets Allowed Yes
Senior Community No
Ownership Fee Simple
Monthly Total Fees $2
Acceptable Financing Cash, Conventional, FHA, VA Loan
Membership Fee Required Optional
Listing Terms Cash, Conventional, FHA, VA Loan
Special Listing Condition None
Read Less Info
Want to know what your home might be worth? Contact us for a FREE valuation!

Our team is ready to help you sell your home for the highest possible price ASAP

© 2025 My Florida Regional MLS DBA Stellar MLS. All Rights Reserved.
Bought with COMPASS FLORIDA, LLC
13081 Sandy Key Bnd #1, North Fort Myers, FL, 33903, USA






