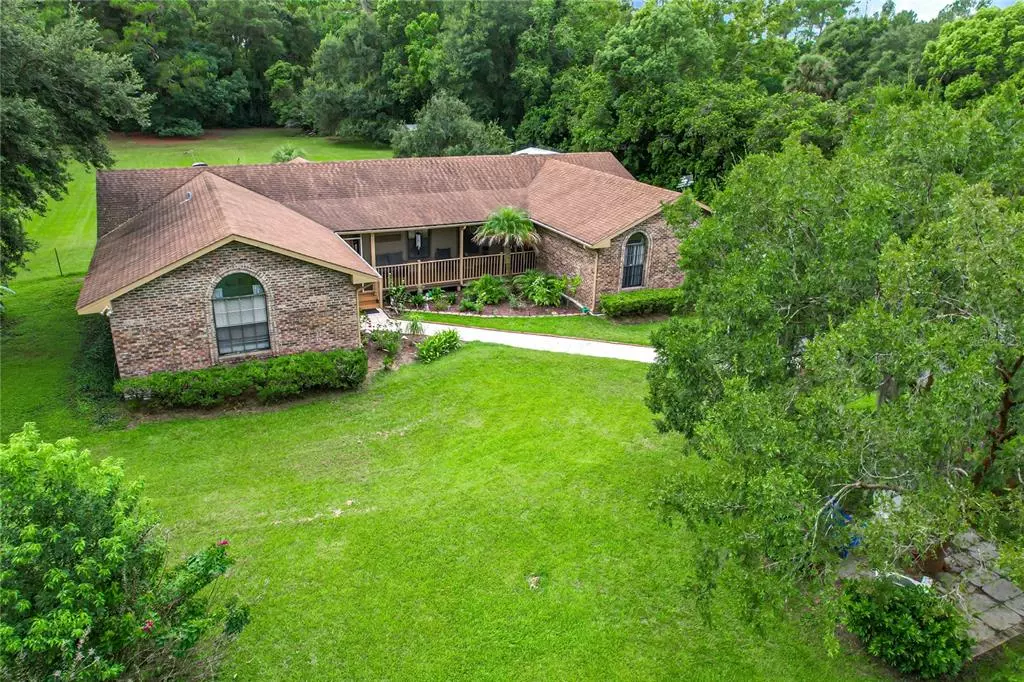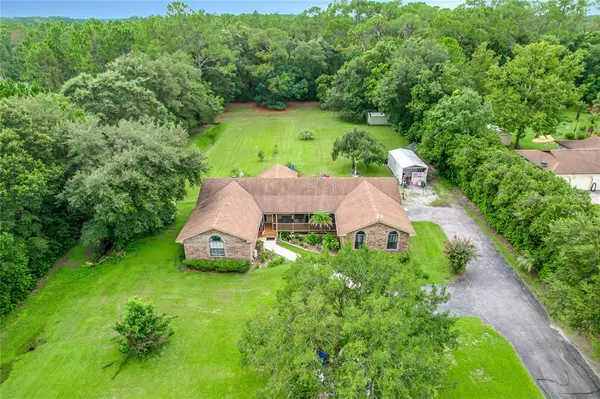$340,000
$370,000
8.1%For more information regarding the value of a property, please contact us for a free consultation.
3 Beds
2 Baths
1,954 SqFt
SOLD DATE : 01/18/2023
Key Details
Sold Price $340,000
Property Type Single Family Home
Sub Type Single Family Residence
Listing Status Sold
Purchase Type For Sale
Square Footage 1,954 sqft
Price per Sqft $174
Subdivision The Meadows Sub
MLS Listing ID G5060147
Sold Date 01/18/23
Bedrooms 3
Full Baths 2
Construction Status Appraisal
HOA Y/N No
Originating Board Stellar MLS
Year Built 1984
Annual Tax Amount $1,518
Lot Size 1.010 Acres
Acres 1.01
Lot Dimensions 150x292
Property Description
Home Sweet Home! This single-story ranch home sits atop 1.01 acres, nestled next to the Pine Meadows Conservation area and at the end of a cul-de-sac. Sip coffee on your covered and screened porch and listen to the nature that surrounds you amongst the quiet that come with country living. This home boasts a HUGE family room to the left of the home ~not to be confused with the equally large formal living room off to the right. These areas are connected by a centrally located kitchen. The 3 bedrooms and 2 baths are split with the Master Suite located on the far right of the home, whereas bedrooms 2&3(with 2nd bath) are down a long quiet hall off of the family room to the left. Great for privacy. You could even split this home into 2 separate living spaces with a shared kitchen!?! The large deck out back is perfect for gatherings or just an afternoon of relaxing with plenty of space to roam in such a expansive back yard. The property also is home to storage sheds and a workshop. Come see for yourself the house that may just be your next home!
** sq footage and measurements to be verified by buyer
**Deed is in attachments for Agent review for accurate Parcel ID and land description
Location
State FL
County Lake
Community The Meadows Sub
Zoning R-6
Interior
Interior Features Master Bedroom Main Floor, Split Bedroom, Thermostat
Heating Central
Cooling Central Air
Flooring Carpet, Laminate, Tile, Wood
Fireplaces Type Decorative, Free Standing, Living Room
Fireplace true
Appliance Dishwasher, Disposal, Electric Water Heater, Freezer, Range, Refrigerator
Laundry In Garage
Exterior
Exterior Feature Private Mailbox, Sliding Doors
Parking Features Driveway, Garage Faces Side
Garage Spaces 2.0
Utilities Available Cable Connected, Electricity Connected, Water Connected
Roof Type Shingle
Attached Garage true
Garage true
Private Pool No
Building
Lot Description Cul-De-Sac, Drainage Canal
Story 1
Entry Level One
Foundation Crawlspace
Lot Size Range 1 to less than 2
Sewer Septic Tank
Water Public
Architectural Style Ranch
Structure Type Wood Frame
New Construction false
Construction Status Appraisal
Schools
Elementary Schools Umatilla Elem
Middle Schools Umatilla Middle
High Schools Umatilla High
Others
Senior Community No
Ownership Fee Simple
Acceptable Financing Cash, Conventional, FHA, VA Loan
Listing Terms Cash, Conventional, FHA, VA Loan
Special Listing Condition None
Read Less Info
Want to know what your home might be worth? Contact us for a FREE valuation!

Our team is ready to help you sell your home for the highest possible price ASAP

© 2025 My Florida Regional MLS DBA Stellar MLS. All Rights Reserved.
Bought with STELLAR NON-MEMBER OFFICE
13081 Sandy Key Bnd #1, North Fort Myers, FL, 33903, USA






