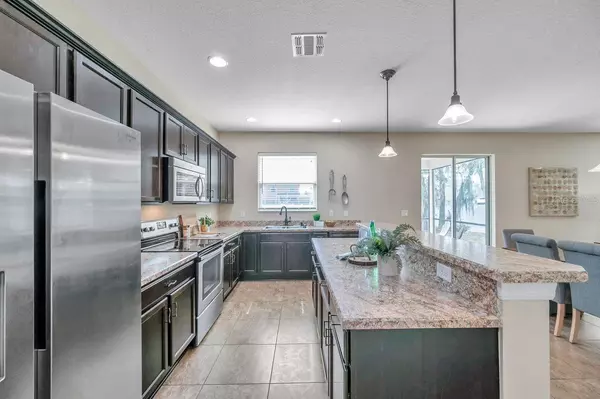$375,000
$379,900
1.3%For more information regarding the value of a property, please contact us for a free consultation.
4 Beds
3 Baths
2,420 SqFt
SOLD DATE : 03/29/2023
Key Details
Sold Price $375,000
Property Type Single Family Home
Sub Type Single Family Residence
Listing Status Sold
Purchase Type For Sale
Square Footage 2,420 sqft
Price per Sqft $154
Subdivision Tanglewood Preserve
MLS Listing ID T3429818
Sold Date 03/29/23
Bedrooms 4
Full Baths 2
Half Baths 1
HOA Fees $24/qua
HOA Y/N Yes
Originating Board Stellar MLS
Year Built 2015
Annual Tax Amount $5,726
Lot Size 6,098 Sqft
Acres 0.14
Property Description
NO CDD, Low HOA. Come view this beautiful 4 bedroom, 2.5 bath, 2 car garage with FLEX room tucked away in Tanglewood Preserve community of Gibsonton. This beauty offers tile in all the wet areas, laminated wood flooring in the large family room with open floor plan. The kitchen offers upgraded 42" cherry cabinets, BRAND NEW stainless steel refrigerator, BRAND NEW CARPET, new garbage disposal a breakfast bar and separate eating area. This home also offers an oversize master suite with french double doors, his and her walk-in closet. The master bathroom includes a garden tub with a separate large shower with an upgraded wall tile. The beauty also offers fresh updated landscaping, a covered screen lanai/patio with slider, large back yard with PVC fencing. Conveniently located with easy access to I-75 or US 41.
Location
State FL
County Hillsborough
Community Tanglewood Preserve
Zoning PD
Rooms
Other Rooms Den/Library/Office
Interior
Interior Features Attic Fan, Ceiling Fans(s), Master Bedroom Upstairs, Open Floorplan, Split Bedroom, Walk-In Closet(s)
Heating Central, Electric
Cooling Central Air
Flooring Carpet, Ceramic Tile
Fireplace false
Appliance Dishwasher, Disposal, Electric Water Heater, Microwave, Range, Refrigerator
Laundry Inside, Laundry Room
Exterior
Exterior Feature Irrigation System, Lighting, Private Mailbox, Sidewalk, Sliding Doors, Sprinkler Metered
Garage Spaces 2.0
Fence Vinyl
Utilities Available Electricity Available, Electricity Connected, Public, Sewer Available, Sewer Connected, Sprinkler Meter, Street Lights, Underground Utilities, Water Available, Water Connected
Roof Type Shingle
Porch Covered, Patio, Screened
Attached Garage true
Garage true
Private Pool No
Building
Entry Level Two
Foundation Slab
Lot Size Range 0 to less than 1/4
Sewer Public Sewer
Water Public
Architectural Style Contemporary
Structure Type Stucco
New Construction false
Others
Pets Allowed No
Senior Community No
Ownership Co-op
Monthly Total Fees $49
Acceptable Financing Cash, Conventional, FHA, VA Loan
Membership Fee Required Required
Listing Terms Cash, Conventional, FHA, VA Loan
Special Listing Condition None
Read Less Info
Want to know what your home might be worth? Contact us for a FREE valuation!

Our team is ready to help you sell your home for the highest possible price ASAP

© 2025 My Florida Regional MLS DBA Stellar MLS. All Rights Reserved.
Bought with RE/MAX ALLIANCE GROUP
13081 Sandy Key Bnd #1, North Fort Myers, FL, 33903, USA






