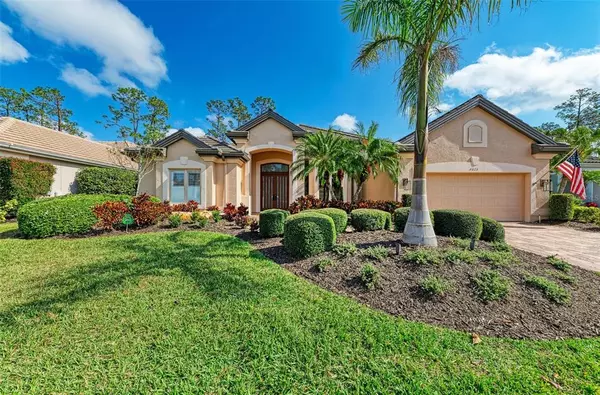$895,000
$1,150,000
22.2%For more information regarding the value of a property, please contact us for a free consultation.
3 Beds
3 Baths
2,806 SqFt
SOLD DATE : 03/22/2023
Key Details
Sold Price $895,000
Property Type Single Family Home
Sub Type Single Family Residence
Listing Status Sold
Purchase Type For Sale
Square Footage 2,806 sqft
Price per Sqft $318
Subdivision Rosedale 10
MLS Listing ID A4557122
Sold Date 03/22/23
Bedrooms 3
Full Baths 3
Construction Status Inspections
HOA Y/N No
Originating Board Stellar MLS
Year Built 1998
Annual Tax Amount $5,913
Lot Size 9,147 Sqft
Acres 0.21
Property Description
Immaculate home in Rosedale Golf and Country Club. Professionally decorated and furnished. Immediately upon entering the home through custom double doors, you feel a sense of awe. Soaring 14' ceilings, views of the oversized lanai, pool and the 12th fairway. The large lanai features a summer kitchen, oversized out door table and chairs along with a cozy spot just for morning coffee or that after party expresso. The chef's kitchen is state of perfection with custom wood cabinets, Wolf stove,sub-zero and bosch appliances, crazy amount of pantry storage as well as a butlers pantry. More recent upgrades include a tile roof in 2019, whiteoak flooring throughout, tankless hot water heater in 2020, outdoor lighting 2022 and a new A/C in 2020. Some of the Rosedale optional amenities include an 18 hole golf course,, lighted har-tru tennis courts. a remodeled clubhouse, new fitness room. NO CDD fees here A MUST SEE!!!
Location
State FL
County Manatee
Community Rosedale 10
Zoning PDR/WPE
Direction E
Rooms
Other Rooms Den/Library/Office, Formal Dining Room Separate, Formal Living Room Separate, Inside Utility
Interior
Interior Features Ceiling Fans(s), Crown Molding, Eat-in Kitchen, High Ceilings, Master Bedroom Main Floor, Open Floorplan, Solid Wood Cabinets, Split Bedroom, Stone Counters, Tray Ceiling(s), Walk-In Closet(s), Window Treatments
Heating Central, Natural Gas
Cooling Central Air
Flooring Ceramic Tile, Hardwood
Fireplace false
Appliance Built-In Oven, Cooktop, Dishwasher, Disposal, Dryer, Exhaust Fan, Kitchen Reverse Osmosis System, Microwave, Refrigerator, Tankless Water Heater, Washer, Wine Refrigerator
Laundry Inside, Laundry Room
Exterior
Exterior Feature Irrigation System, Lighting, Outdoor Grill, Outdoor Kitchen, Private Mailbox, Rain Gutters, Sliding Doors
Parking Features Covered, Driveway, Garage Door Opener, Ground Level, Off Street, Oversized
Garage Spaces 2.0
Pool Auto Cleaner, Gunite, Heated, Salt Water
Community Features Deed Restrictions, Fitness Center, Gated, Golf Carts OK, Golf, Pool
Utilities Available Cable Connected, Electricity Connected, Fiber Optics, Natural Gas Connected, Sewer Connected, Sprinkler Meter, Underground Utilities, Water Connected
Amenities Available Gated, Optional Additional Fees, Security
View Golf Course, Pool
Roof Type Tile
Porch Covered, Screened
Attached Garage true
Garage true
Private Pool Yes
Building
Lot Description In County, Landscaped, On Golf Course, Street Dead-End, Paved
Story 1
Entry Level One
Foundation Slab
Lot Size Range 0 to less than 1/4
Sewer Public Sewer
Water Public
Architectural Style Custom, Traditional
Structure Type Block
New Construction false
Construction Status Inspections
Schools
Elementary Schools Braden River Elementary
Middle Schools Dr Mona Jain Middle
High Schools Lakewood Ranch High
Others
Pets Allowed Yes
HOA Fee Include Guard - 24 Hour, Escrow Reserves Fund, Management, Other
Senior Community No
Ownership Fee Simple
Monthly Total Fees $172
Acceptable Financing Cash, Conventional
Membership Fee Required Required
Listing Terms Cash, Conventional
Special Listing Condition None
Read Less Info
Want to know what your home might be worth? Contact us for a FREE valuation!

Our team is ready to help you sell your home for the highest possible price ASAP

© 2025 My Florida Regional MLS DBA Stellar MLS. All Rights Reserved.
Bought with MICHAEL SAUNDERS & COMPANY
13081 Sandy Key Bnd #1, North Fort Myers, FL, 33903, USA






