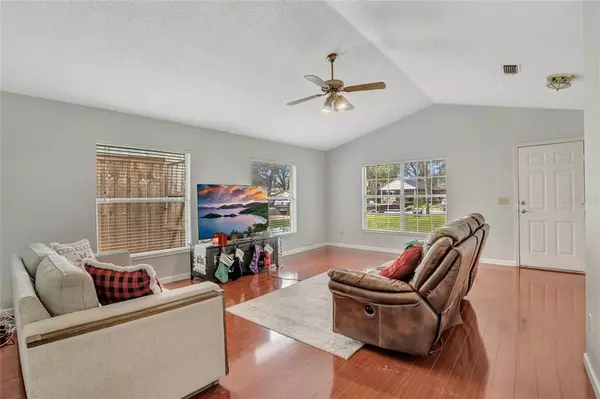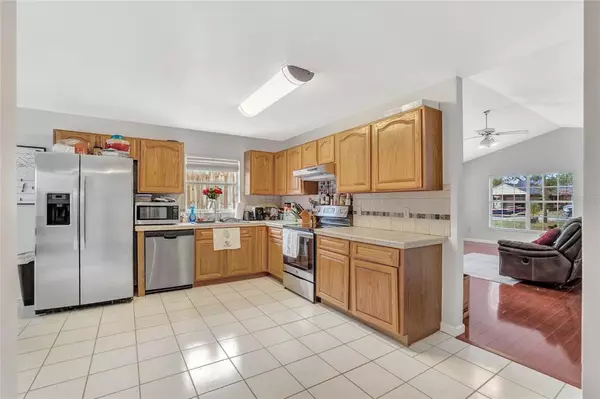$405,000
$399,900
1.3%For more information regarding the value of a property, please contact us for a free consultation.
3 Beds
2 Baths
1,434 SqFt
SOLD DATE : 03/07/2023
Key Details
Sold Price $405,000
Property Type Single Family Home
Sub Type Single Family Residence
Listing Status Sold
Purchase Type For Sale
Square Footage 1,434 sqft
Price per Sqft $282
Subdivision Fernway
MLS Listing ID O6079613
Sold Date 03/07/23
Bedrooms 3
Full Baths 2
HOA Y/N No
Originating Board Stellar MLS
Year Built 1992
Annual Tax Amount $4,554
Lot Size 6,969 Sqft
Acres 0.16
Lot Dimensions 51x137
Property Description
Don't miss the opportunity to own this amazing 3-bedroom, 2-bathroom pool home in highly desirable Conway / Sodo district! As you enter you will notice the gorgeous hardwood floors that are through-out the main living areas. The Living room is great in size, with large window allowing tons of natural light. As you continue you will enter the large open kitchen and dining room area. The kitchen features stainless-steel appliances. The master bedroom features a large walk-in closet and a recently renovated master bathroom featuring a double vanity and walk in shower. The home as two other guest rooms, both spacious in size. As you exit through the sliding glass door you will find a large screened in pool. The exterior also has a brand new eight-foot-tall custom fence, and a fire pit area. The home is conveniently located in one of Central Florida's best school district, it is just steps away from the all-new Pershing k-8th school. It is also zoned in the highly sought-after Boone High School district. Just minutes away from Downtown Orlando, and easy access to all the attractions, and the Orlando International Airport. This home will not last long, call today for a tour!
Location
State FL
County Orange
Community Fernway
Zoning R-1
Interior
Interior Features Built-in Features, Ceiling Fans(s), Eat-in Kitchen, High Ceilings, Living Room/Dining Room Combo, Solid Surface Counters, Solid Wood Cabinets, Thermostat, Window Treatments
Heating Central, Electric
Cooling Central Air
Flooring Ceramic Tile, Hardwood
Furnishings Unfurnished
Fireplace false
Appliance Dishwasher, Dryer, Range, Refrigerator, Washer
Laundry In Garage
Exterior
Exterior Feature Lighting, Other, Rain Gutters, Sliding Doors
Parking Features Driveway, Garage Door Opener, Oversized
Garage Spaces 2.0
Fence Fenced, Wood
Pool Gunite, In Ground
Utilities Available BB/HS Internet Available, Cable Available, Electricity Connected, Public, Street Lights
Water Access 1
Water Access Desc Lake - Chain of Lakes
Roof Type Shingle
Porch Front Porch, Rear Porch, Screened
Attached Garage true
Garage true
Private Pool Yes
Building
Lot Description In County, Level, Near Public Transit, Sidewalk, Paved
Story 1
Entry Level One
Foundation Slab
Lot Size Range 0 to less than 1/4
Builder Name Frank Anderson Homes
Sewer Septic Tank
Water Public
Architectural Style Florida
Structure Type Block
New Construction false
Schools
Elementary Schools Pershing Elem
Middle Schools Pershing K-8
High Schools Boone High
Others
Pets Allowed Yes
Senior Community No
Ownership Fee Simple
Acceptable Financing Cash, Conventional, FHA, VA Loan
Listing Terms Cash, Conventional, FHA, VA Loan
Num of Pet 6
Special Listing Condition None
Read Less Info
Want to know what your home might be worth? Contact us for a FREE valuation!

Our team is ready to help you sell your home for the highest possible price ASAP

© 2025 My Florida Regional MLS DBA Stellar MLS. All Rights Reserved.
Bought with FLORIDA REALTY INVESTMENTS
13081 Sandy Key Bnd #1, North Fort Myers, FL, 33903, USA






