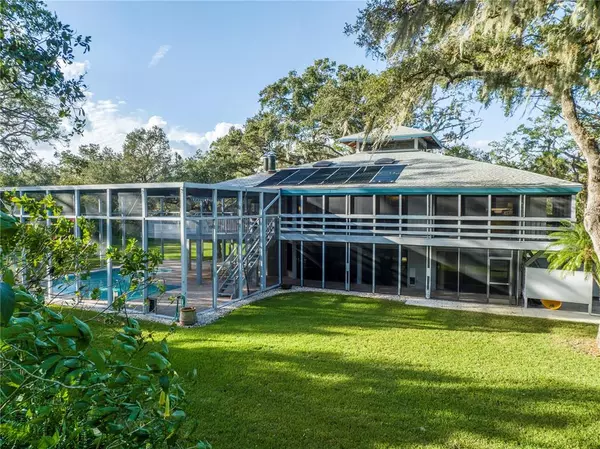$1,025,000
$1,200,000
14.6%For more information regarding the value of a property, please contact us for a free consultation.
4 Beds
5 Baths
4,262 SqFt
SOLD DATE : 02/10/2023
Key Details
Sold Price $1,025,000
Property Type Single Family Home
Sub Type Single Family Residence
Listing Status Sold
Purchase Type For Sale
Square Footage 4,262 sqft
Price per Sqft $240
Subdivision The Highlands
MLS Listing ID A4552166
Sold Date 02/10/23
Bedrooms 4
Full Baths 4
Half Baths 1
Construction Status Inspections
HOA Fees $141/ann
HOA Y/N Yes
Originating Board Stellar MLS
Year Built 1984
Annual Tax Amount $5,984
Lot Size 1.460 Acres
Acres 1.46
Property Description
A spectacular and unique 2 story house with 4 bedrooms, 4 1/2 baths, set on 1.46 acres which backs up to a golf course offering great privacy. It is set back amongst the trees in the heart of The Meadows, zoning allows for a Granny Flat to be built. As you enter the home from upstairs, picture Swiss Alps meets Key West! You are greeted by high ceilings, large mountain lodge style wooden beams, wraparound porch and deck, overlooking the pool and beautiful views of lush landscaping. Upstairs you will enjoy the open plan living space with Maple wood floors, exquisite copper fireplace and glass sliding doors on 3 sides. The master bedroom connects to an office/library and spacious en-suite bathroom. As you head down the wide staircase you will find 3 bedrooms each with a private bath, laundry room and large playroom/familyroom with a second fireplace where the young and old can escape. This is the perfect house for entertaining inside and out. The Meadows is hugely sought after with mature trees and many walking trails. The Country Club, membership is optional, includes 17 tennis courts, pickleball, 3 golf courses, fitness center, large pool and a grand clubhouse with restaurants. All located within easy distance to downtown, beautiful beaches, fine dining, the airport and UTC Mall. Come and see this gorgeous home before it is gone!
Location
State FL
County Sarasota
Community The Highlands
Zoning RSF2
Rooms
Other Rooms Bonus Room, Den/Library/Office
Interior
Interior Features Ceiling Fans(s), Dumbwaiter, High Ceilings, Kitchen/Family Room Combo, Living Room/Dining Room Combo, Master Bedroom Upstairs, Open Floorplan, Skylight(s), Solid Surface Counters, Split Bedroom, Vaulted Ceiling(s), Walk-In Closet(s)
Heating Electric
Cooling Central Air
Flooring Tile, Wood
Fireplaces Type Family Room, Living Room
Fireplace true
Appliance Bar Fridge, Built-In Oven, Cooktop, Dishwasher, Disposal, Dryer, Electric Water Heater, Microwave, Refrigerator, Tankless Water Heater, Washer
Laundry Inside
Exterior
Exterior Feature Balcony, Irrigation System, Outdoor Shower, Sliding Doors
Parking Features Circular Driveway, Garage Door Opener
Garage Spaces 2.0
Pool Child Safety Fence, Gunite, Heated, Salt Water, Screen Enclosure, Solar Heat
Community Features Deed Restrictions, No Truck/RV/Motorcycle Parking, Park, Sidewalks
Utilities Available Cable Connected, Electricity Connected, Public, Sewer Connected, Sprinkler Well, Water Connected
View Y/N 1
View Golf Course, Trees/Woods
Roof Type Shingle
Porch Covered, Screened, Wrap Around
Attached Garage true
Garage true
Private Pool Yes
Building
Lot Description Landscaped, On Golf Course, Oversized Lot
Story 2
Entry Level Two
Foundation Slab
Lot Size Range 1 to less than 2
Sewer Public Sewer
Water Public
Structure Type Wood Frame, Wood Siding
New Construction false
Construction Status Inspections
Others
Pets Allowed Yes
HOA Fee Include Common Area Taxes
Senior Community No
Ownership Fee Simple
Monthly Total Fees $141
Acceptable Financing Cash, Conventional
Membership Fee Required Required
Listing Terms Cash, Conventional
Special Listing Condition None
Read Less Info
Want to know what your home might be worth? Contact us for a FREE valuation!

Our team is ready to help you sell your home for the highest possible price ASAP

© 2025 My Florida Regional MLS DBA Stellar MLS. All Rights Reserved.
Bought with PREMIER SOTHEBYS INTL REALTY
13081 Sandy Key Bnd #1, North Fort Myers, FL, 33903, USA






