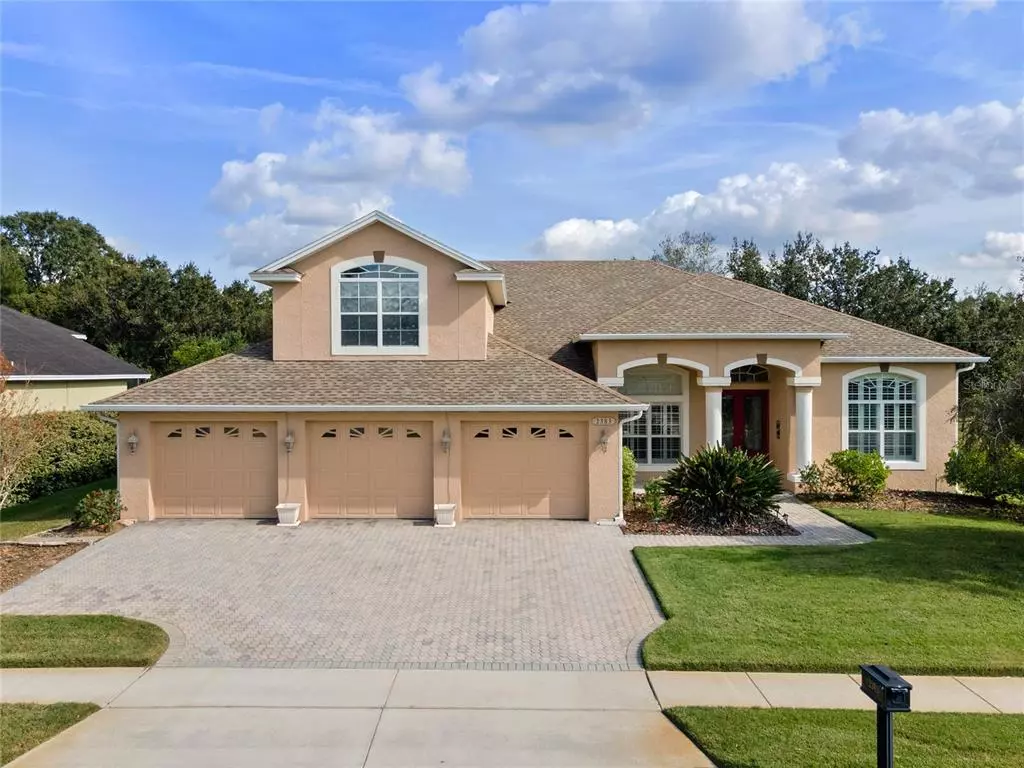$625,000
$625,000
For more information regarding the value of a property, please contact us for a free consultation.
4 Beds
4 Baths
2,994 SqFt
SOLD DATE : 02/06/2023
Key Details
Sold Price $625,000
Property Type Single Family Home
Sub Type Single Family Residence
Listing Status Sold
Purchase Type For Sale
Square Footage 2,994 sqft
Price per Sqft $208
Subdivision Magnolia Pointe
MLS Listing ID O6075253
Sold Date 02/06/23
Bedrooms 4
Full Baths 3
Half Baths 1
Construction Status Financing
HOA Fees $35
HOA Y/N Yes
Originating Board Stellar MLS
Year Built 2008
Annual Tax Amount $4,048
Lot Size 0.290 Acres
Acres 0.29
Property Description
Fantastic semi custom home in gated community just North of UCF. Come take a look at the details of this amazing home... crown moulding, coffered ceilings, arches, etc. This wonderful floor plan is perfect for entertaining with open kitchen (with 42" cabinets, gas range and granite counters), formal dining and formal living w/ French doors (desk to be removed), split bedroom, large bonus room and large patio for your weekend barbeque. Seller was a master woodworker and converted bedroom 4 and the 3rd garage bay into a woodworking center with it's own a/c unit. Could keep it as a woodworking room, craft room, in laws quarter or could be converted back to a traditional bedroom. Located minutes from UCF or downtown Oviedo and jsut 30 minutes from downtown or Orlando International.
Location
State FL
County Seminole
Community Magnolia Pointe
Zoning R-1AA
Rooms
Other Rooms Bonus Room, Florida Room, Formal Dining Room Separate
Interior
Interior Features Ceiling Fans(s), Kitchen/Family Room Combo, Split Bedroom, Stone Counters
Heating Central, Electric
Cooling Central Air
Flooring Carpet, Ceramic Tile
Fireplace false
Appliance Built-In Oven, Dishwasher, Disposal, Dryer, Electric Water Heater, Microwave, Refrigerator, Washer
Laundry Inside
Exterior
Exterior Feature Irrigation System
Garage Spaces 3.0
Fence Fenced
Utilities Available BB/HS Internet Available, Cable Available
Roof Type Shingle
Attached Garage true
Garage true
Private Pool No
Building
Entry Level Two
Foundation Slab
Lot Size Range 1/4 to less than 1/2
Sewer Public Sewer
Water None
Architectural Style Contemporary
Structure Type Block
New Construction false
Construction Status Financing
Schools
Elementary Schools Evans Elementary
Middle Schools Jackson Heights Middle
High Schools Hagerty High
Others
Pets Allowed Yes
Senior Community No
Ownership Fee Simple
Monthly Total Fees $70
Acceptable Financing Cash, Conventional, FHA, VA Loan
Membership Fee Required Required
Listing Terms Cash, Conventional, FHA, VA Loan
Special Listing Condition None
Read Less Info
Want to know what your home might be worth? Contact us for a FREE valuation!

Our team is ready to help you sell your home for the highest possible price ASAP

© 2025 My Florida Regional MLS DBA Stellar MLS. All Rights Reserved.
Bought with FUTURE HOME REALTY INC
13081 Sandy Key Bnd #1, North Fort Myers, FL, 33903, USA






