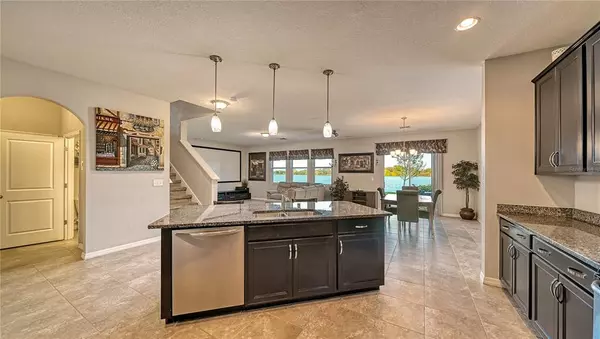$570,000
$599,000
4.8%For more information regarding the value of a property, please contact us for a free consultation.
5 Beds
4 Baths
3,679 SqFt
SOLD DATE : 02/03/2023
Key Details
Sold Price $570,000
Property Type Single Family Home
Sub Type Single Family Residence
Listing Status Sold
Purchase Type For Sale
Square Footage 3,679 sqft
Price per Sqft $154
Subdivision Trevesta
MLS Listing ID A4553811
Sold Date 02/03/23
Bedrooms 5
Full Baths 3
Half Baths 1
Construction Status Financing
HOA Fees $160/qua
HOA Y/N Yes
Originating Board Stellar MLS
Year Built 2017
Annual Tax Amount $3,822
Lot Size 8,276 Sqft
Acres 0.19
Lot Dimensions 60x130
Property Description
Live the Trevesta lifestyle in this stunning 5 bedroom, 3.5 bath, 2 story home plus 3 car garage featuring desirable versatility in its modernly designed floor plan located in the gated section of this community. Prepare to be wowed by the abundance of space and storage as well as many other unique features of this home, including accommodations to suit multi-generational family needs. Upon your grand entrance, you will immediately notice this spacious home boasting amazing views of Lake Trevesta, along with recently updated lush tropical landscaping. Off the foyer is a spacious laundry room, and a flex room that could be used as a den, home office, or formal dining room. The brightly lit kitchen features a large diagonal center island for a unique twist to the eat-in kitchen experience as well as a large corner pantry, plenty of cabinet space, and stainless steel appliances. The great room is a huge space that comes with the large projector screen in addition to the built-in speaker system, creating the ultimate movie night experience! The open concept dining and living area overlook the covered lanai, where you can catch your morning sunrise with serene nature views. This gorgeous waterfront homesite provides plenty of room for a pool, spa, outdoor kitchen, or your ideal outdoor paradise. The convenient first floor master suite has plenty of room for a king-sized bed and is complete with an En-suite bathroom featuring a soaker tub, separate shower, double vanity, and spacious walk-in closet. The first floor also includes a three-car garage that connects to the home through a mud room, a powder bath for guests, and extra storage closets. Upstairs are four additional bedrooms, all with their own walk-in closets and one with and en-suite bathroom, creating a secondary private master suite. The upstairs area also includes an additional oversized living space, perfect as a game room, media room or an additional living room area for relaxing with family and friends. Trevesta Resort Community amenities include: Resort Style Zero Entry Resort Style Pool with Cabanas, Covered Outdoor Entertaining Area, Splash Pad, Playground, 5600 Sq Foot Clubhouse, Clubhouse Manager and dedicated events community offering multiple monthly community events, 24 Hour Fitness Center and Lakeside Walking/Jogging Trails. The LOW HOA fees include: Gated Section of Community, Cable, Internet and Irrigation water. Conveniently located to all major highways providing quick and easy access to WORLD FAMOUS beaches, St. Petersburg, Tampa, Bradenton, Lakewood Ranch and Sarasota destinations.
Location
State FL
County Manatee
Community Trevesta
Zoning PDMU
Rooms
Other Rooms Bonus Room, Den/Library/Office, Great Room
Interior
Interior Features Open Floorplan, Tray Ceiling(s), Walk-In Closet(s)
Heating Heat Pump
Cooling Central Air
Flooring Carpet, Ceramic Tile
Fireplace false
Appliance Dishwasher, Disposal, Electric Water Heater, Microwave, Range
Laundry Inside
Exterior
Exterior Feature Hurricane Shutters, Irrigation System, Sliding Doors
Garage Spaces 3.0
Pool Other
Community Features Clubhouse, Deed Restrictions, Fitness Center, Gated, Irrigation-Reclaimed Water, Playground, Pool
Utilities Available Cable Connected, Electricity Connected, Sewer Connected, Sprinkler Recycled, Underground Utilities, Water Connected
Amenities Available Cable TV, Clubhouse, Gated, Playground, Pool
View Y/N 1
View Water
Roof Type Shingle
Porch Covered, Deck, Patio, Porch
Attached Garage true
Garage true
Private Pool No
Building
Lot Description Sidewalk, Paved
Entry Level Two
Foundation Slab
Lot Size Range 0 to less than 1/4
Sewer Public Sewer
Water Private
Architectural Style Florida
Structure Type Block, Stucco
New Construction false
Construction Status Financing
Others
Pets Allowed Yes
HOA Fee Include Cable TV, Common Area Taxes, Pool, Internet, Management, Other
Senior Community No
Ownership Fee Simple
Monthly Total Fees $160
Acceptable Financing Cash, Conventional, FHA, VA Loan
Membership Fee Required Required
Listing Terms Cash, Conventional, FHA, VA Loan
Special Listing Condition None
Read Less Info
Want to know what your home might be worth? Contact us for a FREE valuation!

Our team is ready to help you sell your home for the highest possible price ASAP

© 2025 My Florida Regional MLS DBA Stellar MLS. All Rights Reserved.
Bought with AMY ROBINSON REAL ESTATE LLC
13081 Sandy Key Bnd #1, North Fort Myers, FL, 33903, USA






