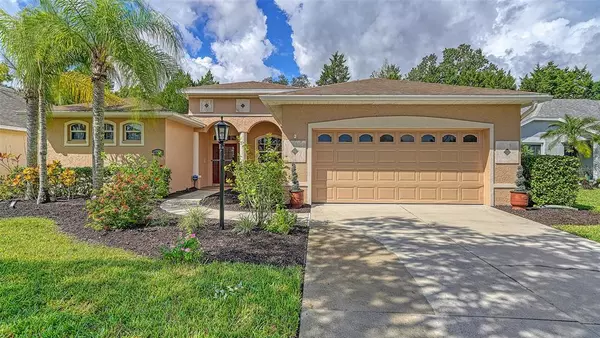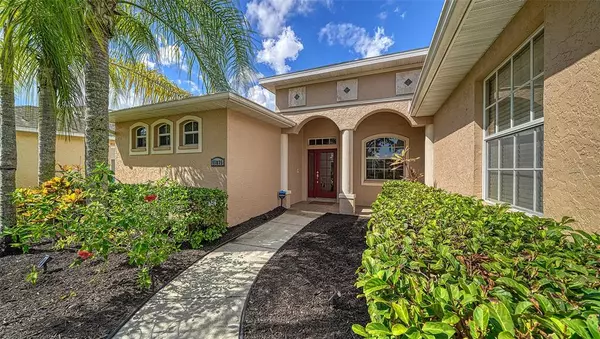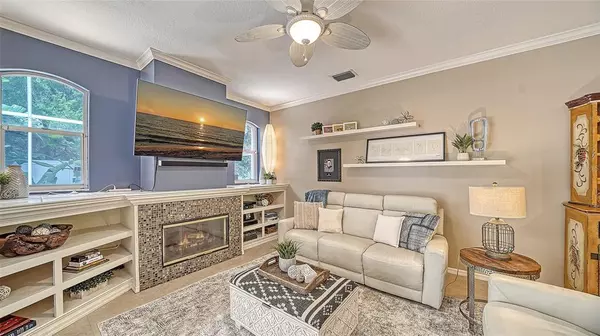$620,000
$639,000
3.0%For more information regarding the value of a property, please contact us for a free consultation.
3 Beds
2 Baths
2,031 SqFt
SOLD DATE : 01/26/2023
Key Details
Sold Price $620,000
Property Type Single Family Home
Sub Type Single Family Residence
Listing Status Sold
Purchase Type For Sale
Square Footage 2,031 sqft
Price per Sqft $305
Subdivision Summerfield Village Subphase C U6B & 7B
MLS Listing ID A4546535
Sold Date 01/26/23
Bedrooms 3
Full Baths 2
HOA Fees $9/ann
HOA Y/N Yes
Originating Board Stellar MLS
Year Built 1998
Annual Tax Amount $3,859
Lot Size 6,969 Sqft
Acres 0.16
Property Description
Brand new A/C and newer roof. Conveniently located in Lakewood Ranch's Summerfield Village, this charming pool home offers three beds in a split plan and two baths. Owners have converted formal dining room into a large office space with French door entry, which can be converted back to dining room easily. Master suite is spacious with dual closets, dual vanity, private water closet, tub, walk-in shower, sitting area, and slider access to lanai. Cook your favorite meals in the spacious kitchen featuring granite counters, stainless appliances, breakfast bar and dinette area. Enjoy the outdoor dining/lounging space from your covered and screened-in lanai with a built-in Bar-b-que grill, pool, and lush tropical landscaping. Special features include a fenced-in yard, gas fireplace in the family room, epoxy flooring in the garage, tile flooring throughout - no carpets, and more. Summerfield is in an A-rated school district and just minutes to limitless shopping and dining experiences, entertainment, beaches and world-class medical facilities.
Location
State FL
County Manatee
Community Summerfield Village Subphase C U6B & 7B
Zoning PDR/WPE/
Rooms
Other Rooms Den/Library/Office, Family Room, Formal Living Room Separate, Inside Utility
Interior
Interior Features Built-in Features, Ceiling Fans(s), Crown Molding, Eat-in Kitchen, Kitchen/Family Room Combo, Master Bedroom Main Floor, Open Floorplan, Solid Surface Counters, Thermostat, Walk-In Closet(s)
Heating Central
Cooling Central Air
Flooring Tile
Fireplaces Type Family Room
Fireplace true
Appliance Dishwasher, Disposal, Dryer, Refrigerator, Washer
Laundry Inside, Laundry Room
Exterior
Exterior Feature Irrigation System, Lighting, Outdoor Grill, Rain Gutters, Sidewalk, Sliding Doors
Parking Features Driveway, Garage Door Opener
Garage Spaces 2.0
Fence Fenced, Other
Pool In Ground
Community Features Deed Restrictions
Utilities Available Electricity Connected, Sewer Connected, Water Connected
View Trees/Woods
Roof Type Shingle
Porch Rear Porch
Attached Garage true
Garage true
Private Pool Yes
Building
Entry Level One
Foundation Slab
Lot Size Range 0 to less than 1/4
Sewer Public Sewer
Water Public
Architectural Style Mediterranean
Structure Type Block, Stucco
New Construction false
Schools
Elementary Schools Mcneal Elementary
Middle Schools Nolan Middle
High Schools Lakewood Ranch High
Others
Pets Allowed Yes
Senior Community No
Pet Size Extra Large (101+ Lbs.)
Ownership Fee Simple
Monthly Total Fees $9
Acceptable Financing Cash, Conventional
Membership Fee Required Required
Listing Terms Cash, Conventional
Num of Pet 2
Special Listing Condition None
Read Less Info
Want to know what your home might be worth? Contact us for a FREE valuation!

Our team is ready to help you sell your home for the highest possible price ASAP

© 2025 My Florida Regional MLS DBA Stellar MLS. All Rights Reserved.
Bought with COLDWELL BANKER REALTY
13081 Sandy Key Bnd #1, North Fort Myers, FL, 33903, USA






