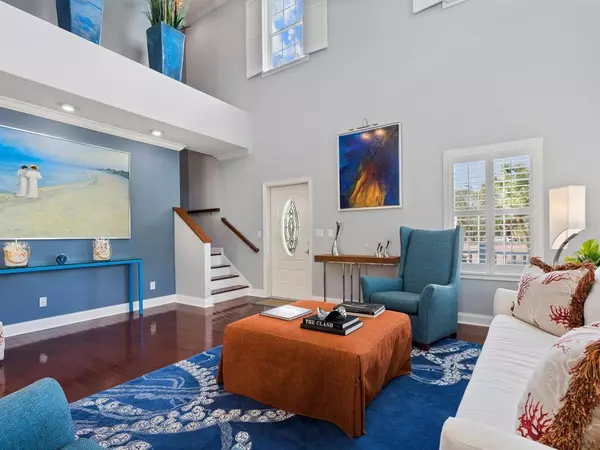$2,275,000
$2,300,000
1.1%For more information regarding the value of a property, please contact us for a free consultation.
5 Beds
4 Baths
2,930 SqFt
SOLD DATE : 01/08/2023
Key Details
Sold Price $2,275,000
Property Type Single Family Home
Sub Type Single Family Residence
Listing Status Sold
Purchase Type For Sale
Square Footage 2,930 sqft
Price per Sqft $776
Subdivision Sarasota Beach
MLS Listing ID A4553531
Sold Date 01/08/23
Bedrooms 5
Full Baths 3
Half Baths 1
Construction Status Inspections
HOA Y/N No
Originating Board Stellar MLS
Year Built 2014
Annual Tax Amount $15,074
Lot Size 6,534 Sqft
Acres 0.15
Lot Dimensions 50X130
Property Description
The first time offered for sale. Welcome to the Periwinkle House, a delightful residence located in the heart of Siesta Key where fun, sun, and sand are within easy reach. This five-bedroom, three-and-a-half-bath Key West-style pool home is the perfect full-time or vacation residence with plenty of room for family and friends. Located in a favorite and convenient part of the island, just 1/2 mile to the famous powdery white-quartz Siesta Beach sand and azure Gulf waters. Three blocks to the quaint shops, restaurants and entertainment in Siesta Key Village. Light and bright, the entry welcomes you to an open-concept two-story living room, dining room and kitchen with a neutral color palette and gleaming wood floors throughout. The fabulous island kitchen offers beautifully crafted, white custom cabinetry with glass displays, breakfast bar, granite counters, marble subway tiled backsplash, stainless appliances, spectacular lighting fixtures and full complementary laundry room with storage. The dining area leads to a large front balcony, and the family room leads to a rear balcony overlooking the spectacular pool and tropically landscaped yard. Relax in the large main floor master suite offering balcony access, dual walk-in closets and a luxurious bathroom featuring a freeform soaking tub, separate shower with glazed subway tiles and bench, and floating vanity with stone counters, dual sculptural sinks and faucets. A half bath completes the main level. The second level offers an en-suite bedroom and bath with balcony access, two additional guest bedrooms, bath and a bonus room. The rear bonus room and front guest room offer balconies where guests can find a quiet place to enjoy morning coffee, read a book or enjoy colorful Siesta Key sunsets each evening. Additional features include Bahama shutters on doors and windows, crown molding, millwork, wood and tiled floors throughout (no carpets), a whole-house water purifier, wood inset balcony ceilings, metal roof (2018). A spacious 2-car garage and lower level, non-conforming bonus space offer storage with plenty of room for autos, bikes, toys, pool table, games, and weight room and leads outside to the covered patio. The tropical, professional low maintenance landscaping creates a private oasis in which to enjoy the fully fenced yard where you'll relax in the sun or enjoy a swim in the oversized sparkling pool with extensive travertine decking. The covered areas create plenty of space to relax in the shade or to dine alfresco with a separate area for grilling. The outdoor shower will soon become the family's favorite place to bathe after a busy day at the beach. This immaculate home is truly move-in, there is nothing left to do but put on your bathing suit and flip-flops and enjoy paradise! Centrally located on Siesta Key; only 15 minutes to downtown Sarasota's shopping, restaurants, entertainment, and urban and cultural amenities.
Location
State FL
County Sarasota
Community Sarasota Beach
Zoning RSF-3 SKO
Rooms
Other Rooms Bonus Room, Family Room, Formal Dining Room Separate, Formal Living Room Separate, Inside Utility, Storage Rooms
Interior
Interior Features Cathedral Ceiling(s), Ceiling Fans(s), Crown Molding, Dry Bar, Eat-in Kitchen, High Ceilings, Open Floorplan, Solid Wood Cabinets, Split Bedroom, Stone Counters, Thermostat, Walk-In Closet(s)
Heating Central, Electric
Cooling Central Air
Flooring Tile, Wood
Fireplace false
Appliance Built-In Oven, Cooktop, Dishwasher, Dryer, Electric Water Heater, Microwave, Refrigerator, Washer, Water Purifier
Laundry Inside, Laundry Room
Exterior
Exterior Feature Balcony, Dog Run, Fence, French Doors
Parking Features Boat, Driveway, Split Garage
Garage Spaces 2.0
Fence Other
Pool Gunite, Heated, In Ground
Utilities Available BB/HS Internet Available, Cable Connected, Electricity Connected, Phone Available, Sewer Connected, Water Connected
View Garden
Roof Type Metal
Porch Covered, Deck, Front Porch, Patio, Rear Porch
Attached Garage true
Garage true
Private Pool Yes
Building
Lot Description Flood Insurance Required, FloodZone, In County, Near Public Transit, Paved
Entry Level Three Or More
Foundation Slab
Lot Size Range 0 to less than 1/4
Sewer Public Sewer
Water Public
Architectural Style Key West
Structure Type Concrete, Wood Frame
New Construction false
Construction Status Inspections
Schools
Elementary Schools Phillippi Shores Elementary
Middle Schools Brookside Middle
High Schools Sarasota High
Others
Pets Allowed Yes
Senior Community No
Ownership Fee Simple
Acceptable Financing Cash, Conventional
Listing Terms Cash, Conventional
Special Listing Condition None
Read Less Info
Want to know what your home might be worth? Contact us for a FREE valuation!

Our team is ready to help you sell your home for the highest possible price ASAP

© 2025 My Florida Regional MLS DBA Stellar MLS. All Rights Reserved.
Bought with MICHAEL SAUNDERS & COMPANY
13081 Sandy Key Bnd #1, North Fort Myers, FL, 33903, USA






