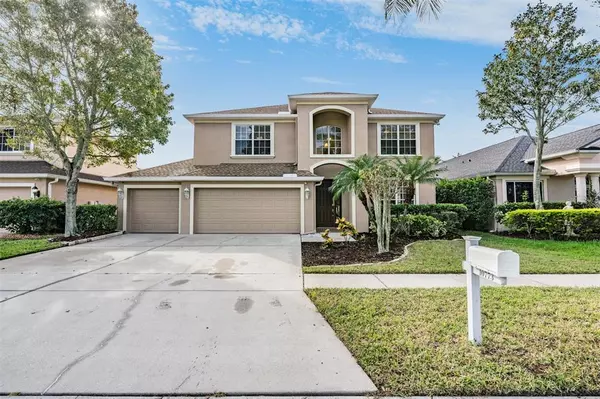$450,000
$449,900
For more information regarding the value of a property, please contact us for a free consultation.
5 Beds
3 Baths
2,489 SqFt
SOLD DATE : 01/10/2023
Key Details
Sold Price $450,000
Property Type Single Family Home
Sub Type Single Family Residence
Listing Status Sold
Purchase Type For Sale
Square Footage 2,489 sqft
Price per Sqft $180
Subdivision Panther Trace Ph 1A
MLS Listing ID U8183652
Sold Date 01/10/23
Bedrooms 5
Full Baths 3
HOA Fees $6/ann
HOA Y/N Yes
Originating Board Stellar MLS
Year Built 2003
Annual Tax Amount $7,521
Lot Size 6,534 Sqft
Acres 0.15
Property Description
MOVING READY! Charming home in the Panther Tarce community in Riverview. This 5 bedroom, 3 bath and 3 CAR GARAGE home features tile flooring throughout the main level, high ceilings, and an open floor plan - perfect for entertaining and large family gatherings. This home is located on a cul-de-sac with a pond in your backyard and a scenic park in front. This home was freshly painted INSIDE and OUT (NOV 2022) and the Roof is from 2019. The kitchen is light and bright, with breakfast area, granite countertop, plenty of cabinets, gas range, backsplash and matching stainless steel appliance package to include built-in oven - any chef's dream! Relax in the extra-large primary suite featuring two spacious walk-in closets, dual vanities, and garden tub with separate, oversized shower stall. There is bedroom with full bath located on the main level, ideal for visiting family members or friends. The loft room and the other 3 bedrooms are located on the second level and share a spacious full bathroom. Other features includes enclosed back porch enclosure, laundry room, and tankless water heater. Located in the highly coveted community of Panther Trace, enjoy all the neighborhood has to offer including tennis & basketball courts, pool, clubhouse, playground, and more! This one is an absolute must see!
Location
State FL
County Hillsborough
Community Panther Trace Ph 1A
Zoning PD
Interior
Interior Features Ceiling Fans(s), High Ceilings
Heating Central
Cooling Central Air
Flooring Carpet, Ceramic Tile
Fireplace false
Appliance Built-In Oven, Cooktop, Dishwasher, Dryer, Gas Water Heater, Microwave, Refrigerator, Washer
Laundry Laundry Room
Exterior
Exterior Feature Irrigation System, Sliding Doors
Garage Spaces 3.0
Utilities Available Electricity Connected, Natural Gas Connected, Public, Sewer Connected, Water Connected
View Y/N 1
Water Access 1
Water Access Desc Pond
View Water
Roof Type Shingle
Porch Enclosed, Patio
Attached Garage true
Garage true
Private Pool No
Building
Lot Description Cul-De-Sac, In County, Paved
Entry Level Two
Foundation Slab
Lot Size Range 0 to less than 1/4
Sewer Public Sewer
Water Public
Architectural Style Traditional
Structure Type Block, Stucco
New Construction false
Others
Pets Allowed Yes
Senior Community No
Ownership Fee Simple
Monthly Total Fees $6
Acceptable Financing Cash, Conventional, FHA, VA Loan
Membership Fee Required Required
Listing Terms Cash, Conventional, FHA, VA Loan
Special Listing Condition None
Read Less Info
Want to know what your home might be worth? Contact us for a FREE valuation!

Our team is ready to help you sell your home for the highest possible price ASAP

© 2025 My Florida Regional MLS DBA Stellar MLS. All Rights Reserved.
Bought with FRIENDS REALTY LLC
13081 Sandy Key Bnd #1, North Fort Myers, FL, 33903, USA






