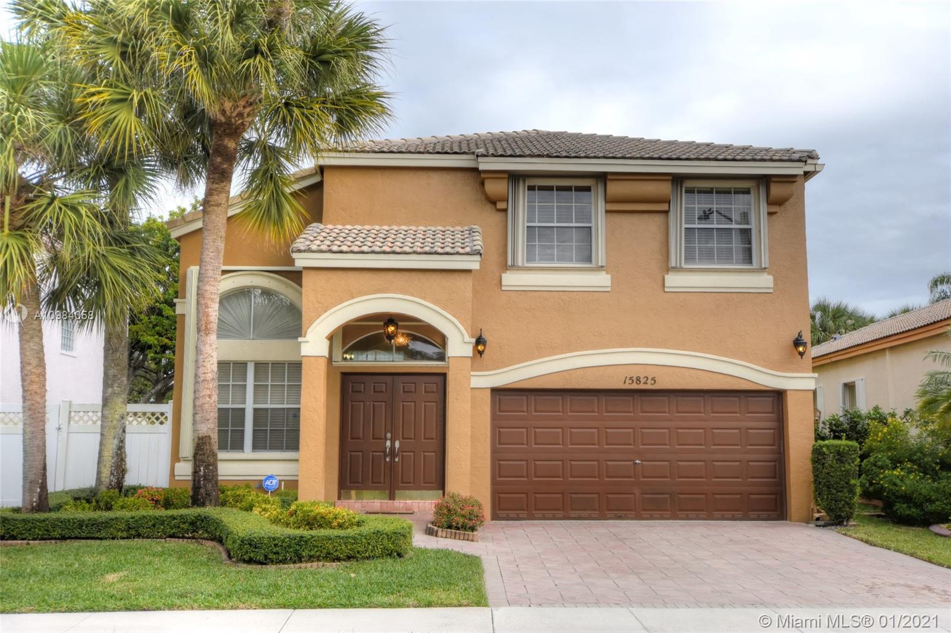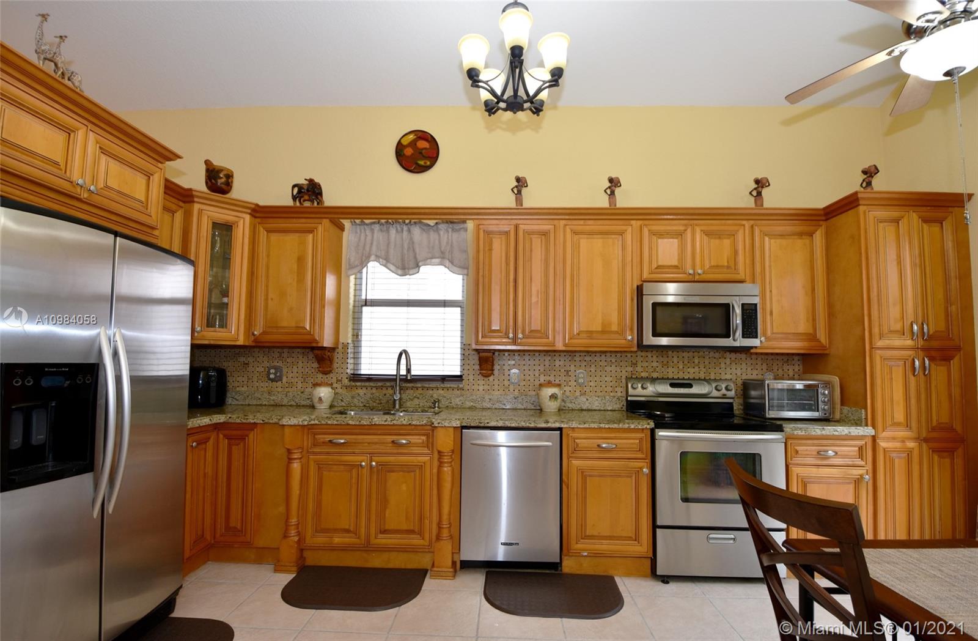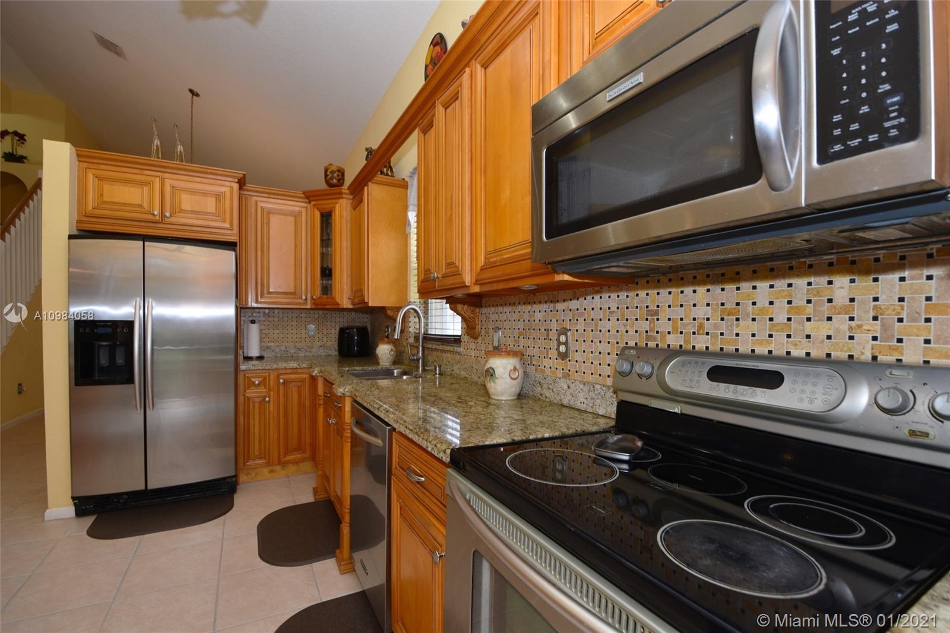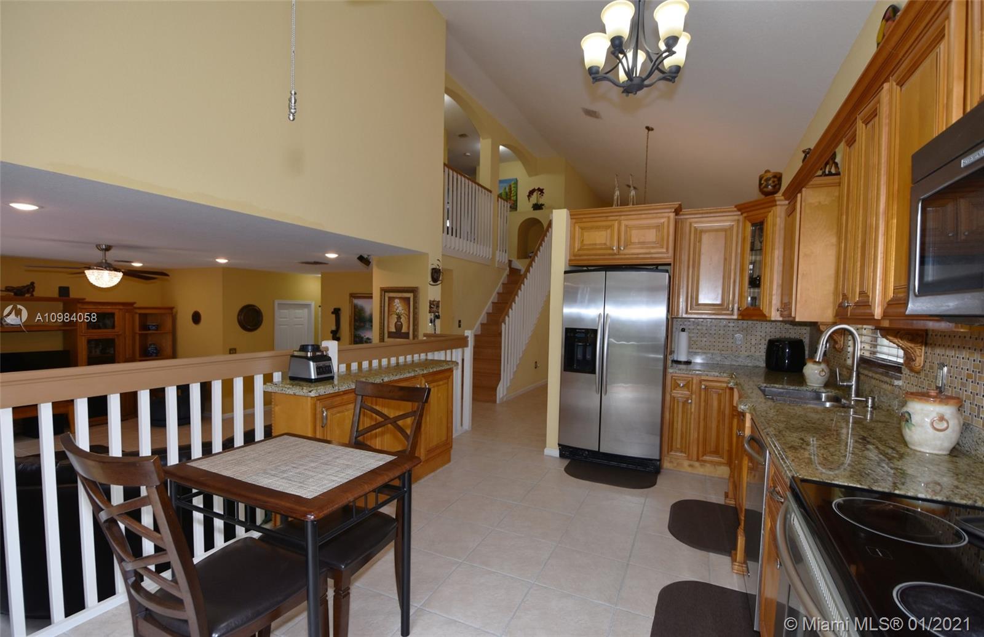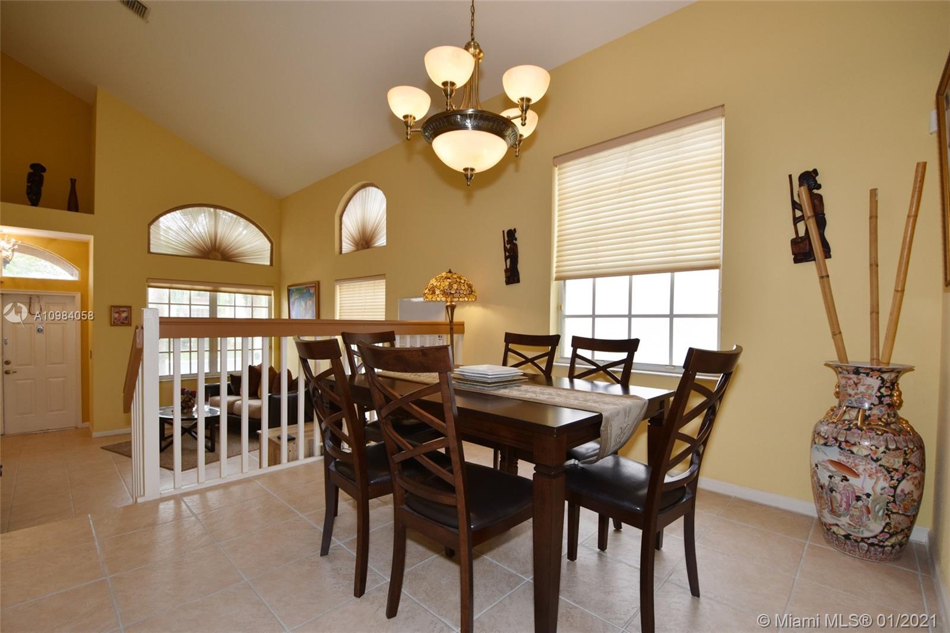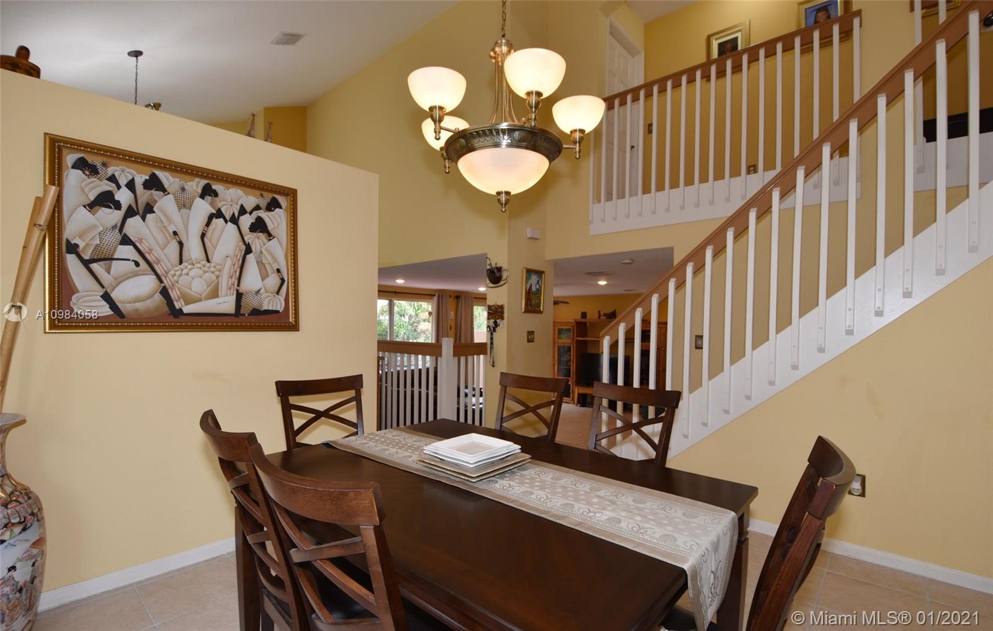$480,000
$490,000
2.0%For more information regarding the value of a property, please contact us for a free consultation.
3 Beds
3 Baths
2,087 SqFt
SOLD DATE : 03/11/2021
Key Details
Sold Price $480,000
Property Type Single Family Home
Sub Type Single Family Residence
Listing Status Sold
Purchase Type For Sale
Square Footage 2,087 sqft
Price per Sqft $229
Subdivision Towngate
MLS Listing ID A10984058
Sold Date 03/11/21
Style Detached,Two Story,Tri-Level
Bedrooms 3
Full Baths 3
Construction Status Resale
HOA Fees $208/mo
HOA Y/N Yes
Year Built 2000
Annual Tax Amount $5,533
Tax Year 2019
Contingent Pending Inspections
Lot Size 5,604 Sqft
Property Description
Beautiful 3bed/3bath 2 story home with 2 car garage in the prestigious Kingsview at Towngate, gated community.
This home is in move in condition, very well maintained, features high ceilings, an updated kitchen with real wood cabinets, stainless steel appliances, granite countertops, full bathroom and laundry room downstairs. The master suite upstairs features a sitting area, large walk-in closets, dual sinks, separate shower and tub.
Centrally located & well maintained neighborhood.
Location
State FL
County Broward County
Community Towngate
Area 3980
Direction West of I-95.Multiple entrances including through Pines Blvd and Dykes Road.
Interior
Interior Features Dining Area, Separate/Formal Dining Room, Entrance Foyer, Eat-in Kitchen, First Floor Entry, Kitchen/Dining Combo, Pantry, Sitting Area in Master, Split Bedrooms, Upper Level Master, Vaulted Ceiling(s), Walk-In Closet(s)
Heating Central, Electric
Cooling Central Air, Ceiling Fan(s), Electric
Flooring Carpet, Tile, Wood
Window Features Blinds
Appliance Dryer, Dishwasher, Electric Range, Electric Water Heater, Disposal, Ice Maker, Microwave, Refrigerator, Washer
Exterior
Exterior Feature Awning(s), Deck, Fence, Lighting, Porch, Patio, Room For Pool, Storm/Security Shutters
Parking Features Attached
Garage Spaces 2.0
Pool None, Community
Community Features Clubhouse, Gated, Home Owners Association, Pool
View Garden
Roof Type Barrel
Porch Deck, Open, Patio, Porch
Garage Yes
Building
Lot Description < 1/4 Acre
Faces South
Story 2
Sewer Public Sewer
Water Public
Architectural Style Detached, Two Story, Tri-Level
Level or Stories Two, Multi/Split
Structure Type Block
Construction Status Resale
Schools
Elementary Schools Silver Palms
Middle Schools Walter C. Young
High Schools Flanagan;Charls
Others
Pets Allowed Conditional, Yes
HOA Fee Include Common Areas,Cable TV,Maintenance Structure,Security
Senior Community No
Tax ID 514009140140
Security Features Security Gate,Gated Community
Acceptable Financing Cash, Conventional, FHA, VA Loan
Listing Terms Cash, Conventional, FHA, VA Loan
Financing VA
Special Listing Condition Listed As-Is
Pets Allowed Conditional, Yes
Read Less Info
Want to know what your home might be worth? Contact us for a FREE valuation!

Our team is ready to help you sell your home for the highest possible price ASAP
Bought with Keller Williams Realty SW

