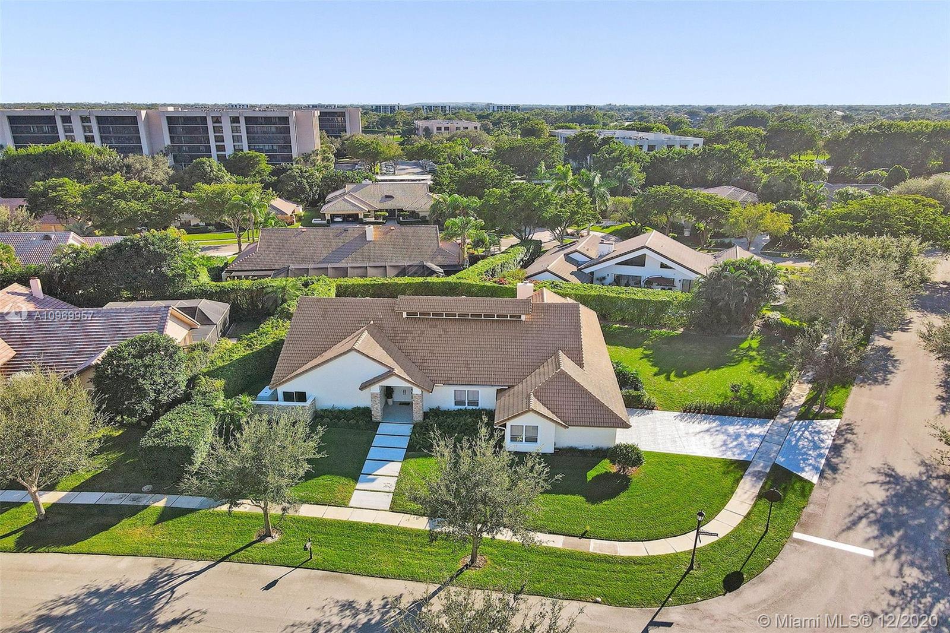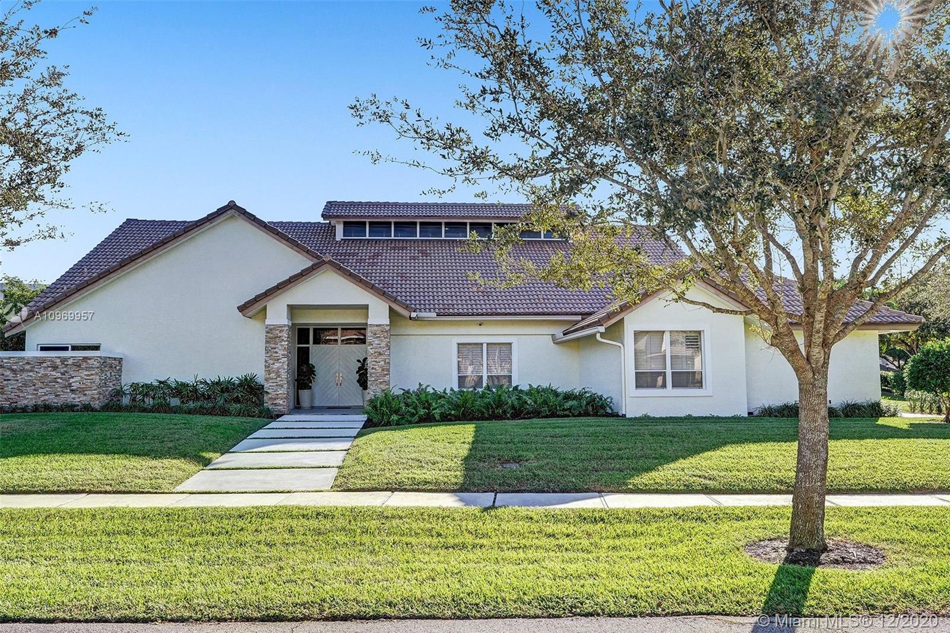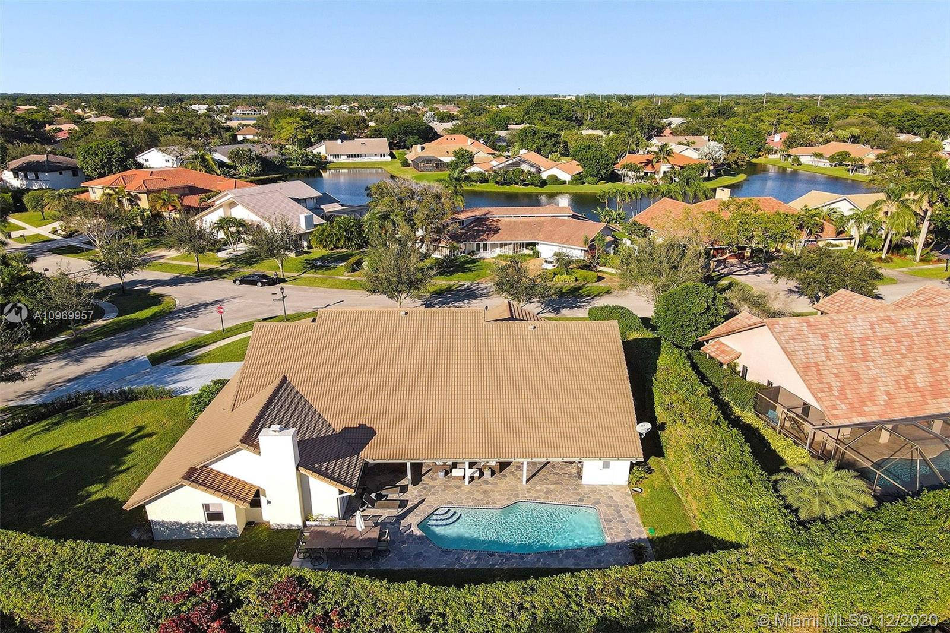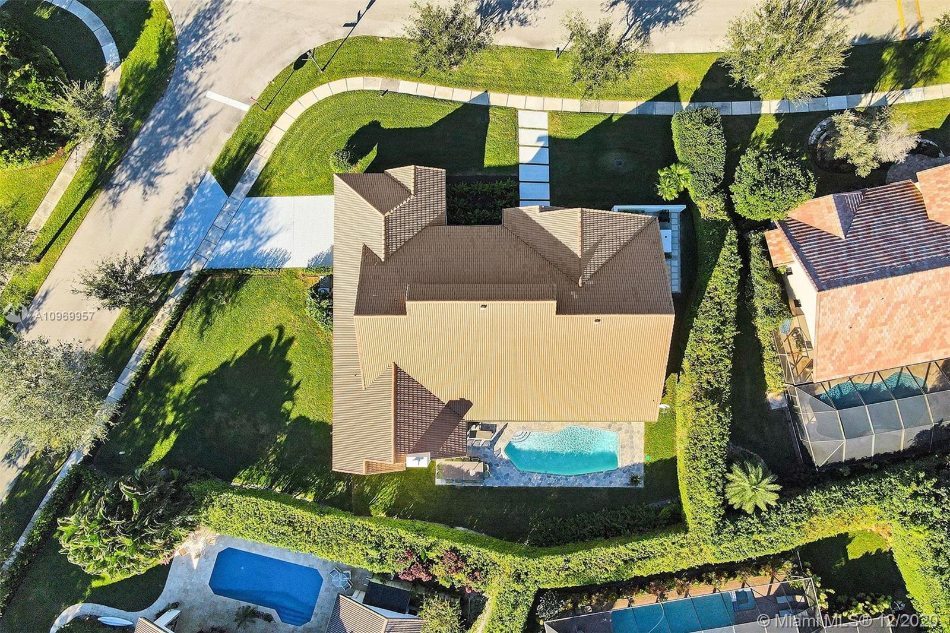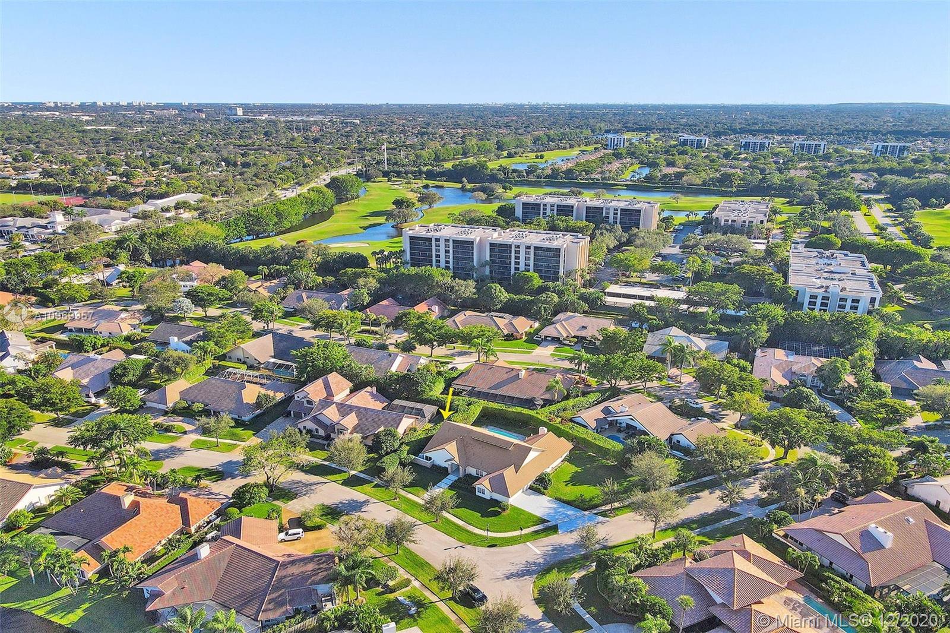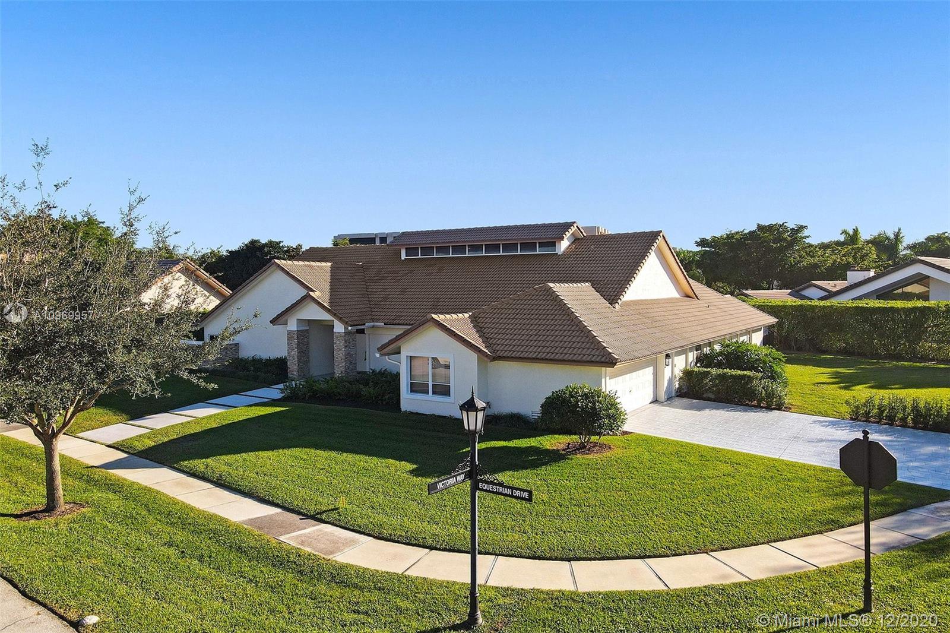$1,020,000
$1,100,000
7.3%For more information regarding the value of a property, please contact us for a free consultation.
4 Beds
4 Baths
3,551 SqFt
SOLD DATE : 03/01/2021
Key Details
Sold Price $1,020,000
Property Type Single Family Home
Sub Type Single Family Residence
Listing Status Sold
Purchase Type For Sale
Square Footage 3,551 sqft
Price per Sqft $287
Subdivision Woodfield Hunt Club
MLS Listing ID A10969957
Sold Date 03/01/21
Style One Story,Tri-Level
Bedrooms 4
Full Baths 4
Construction Status New Construction
HOA Fees $543/qua
HOA Y/N Yes
Year Built 1983
Annual Tax Amount $9,216
Tax Year 2020
Contingent Pending Inspections
Lot Size 0.390 Acres
Property Description
Gorgeous One Story Home, 17000 sq ft Corner lot, over 4800 sq ft. living area in exclusive Woodfield Hunt Club. Have your morning coffee or tea overlooking the amazing Pool area this home has to offer from almost every room. Generous spaces all over and a huge back and side yard. This home has it all, only waiting for you to enjoy it. The house façade was recently updated. Two brand new (2020) A/C units, two tankless water heaters and a Gas generator with a 500 gallon underground gas tank, with the capacity of power the whole house for days. NO MANDATORY MEMBERSHIP, BUT OPTIONAL! The best schools in Boca Raton, public and private. What else could you ask for? You would love this home and it is move-in ready!
Location
State FL
County Palm Beach County
Community Woodfield Hunt Club
Area 4660
Direction Use GPS. Jog Road between Yamato Road and Glades Rd.
Interior
Interior Features Bedroom on Main Level, Breakfast Area, Closet Cabinetry, Dining Area, Separate/Formal Dining Room, Eat-in Kitchen, French Door(s)/Atrium Door(s), First Floor Entry, Main Level Master, Sitting Area in Master, Split Bedrooms, Vaulted Ceiling(s), Walk-In Closet(s), Central Vacuum
Heating Central, Electric
Cooling Central Air, Ceiling Fan(s), Electric
Flooring Wood
Furnishings Unfurnished
Window Features Blinds,Drapes
Appliance Dryer, Dishwasher, Electric Range, Electric Water Heater, Disposal, Ice Maker, Microwave, Other, Refrigerator, Washer
Laundry Laundry Tub
Exterior
Exterior Feature Fence, Porch, Patio
Parking Features Attached
Garage Spaces 2.0
Pool In Ground, Pool Equipment, Pool
Community Features Clubhouse, Fitness, Tennis Court(s)
Utilities Available Cable Available
View Garden, Pool
Roof Type Spanish Tile
Porch Open, Patio, Porch
Garage Yes
Building
Lot Description 1/4 to 1/2 Acre Lot, Sprinklers Automatic
Faces North
Story 1
Sewer Public Sewer
Water Public
Architectural Style One Story, Tri-Level
Level or Stories Multi/Split
Structure Type Block
Construction Status New Construction
Schools
Elementary Schools Calusa
Middle Schools Omni
High Schools Spanish River Community
Others
Pets Allowed Conditional, Yes
HOA Fee Include Common Areas,Cable TV,Internet,Maintenance Structure
Senior Community No
Tax ID 06424710060000570
Security Features Smoke Detector(s)
Acceptable Financing Cash, Conventional
Listing Terms Cash, Conventional
Financing Cash
Pets Allowed Conditional, Yes
Read Less Info
Want to know what your home might be worth? Contact us for a FREE valuation!

Our team is ready to help you sell your home for the highest possible price ASAP
Bought with Compass Florida, LLC
13081 Sandy Key Bnd #1, North Fort Myers, FL, 33903, USA

