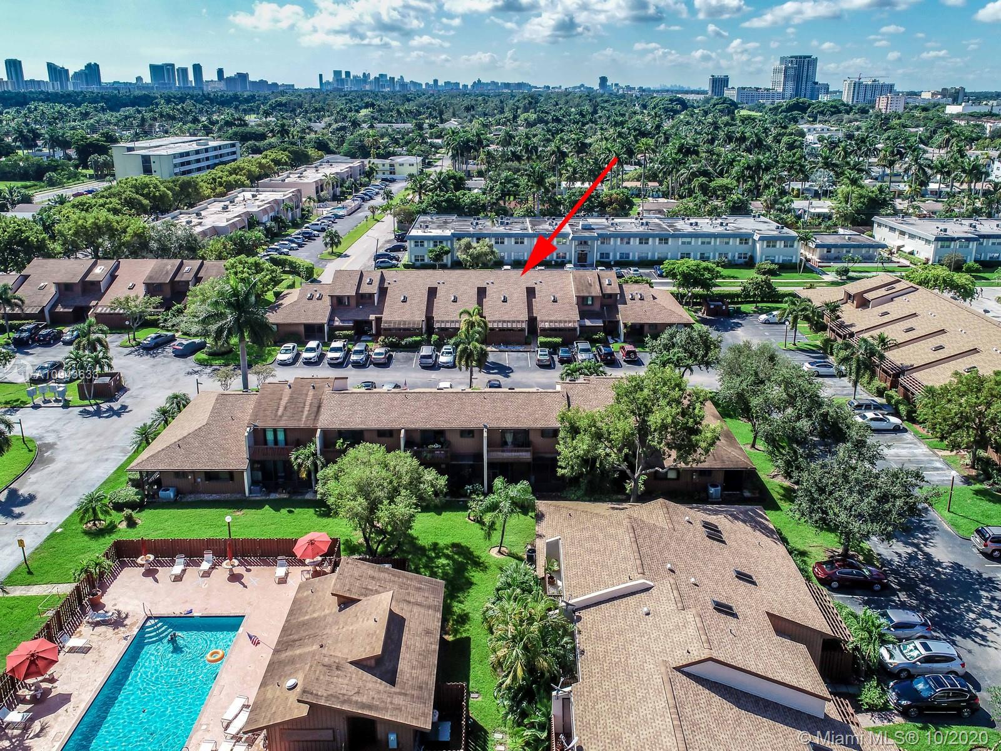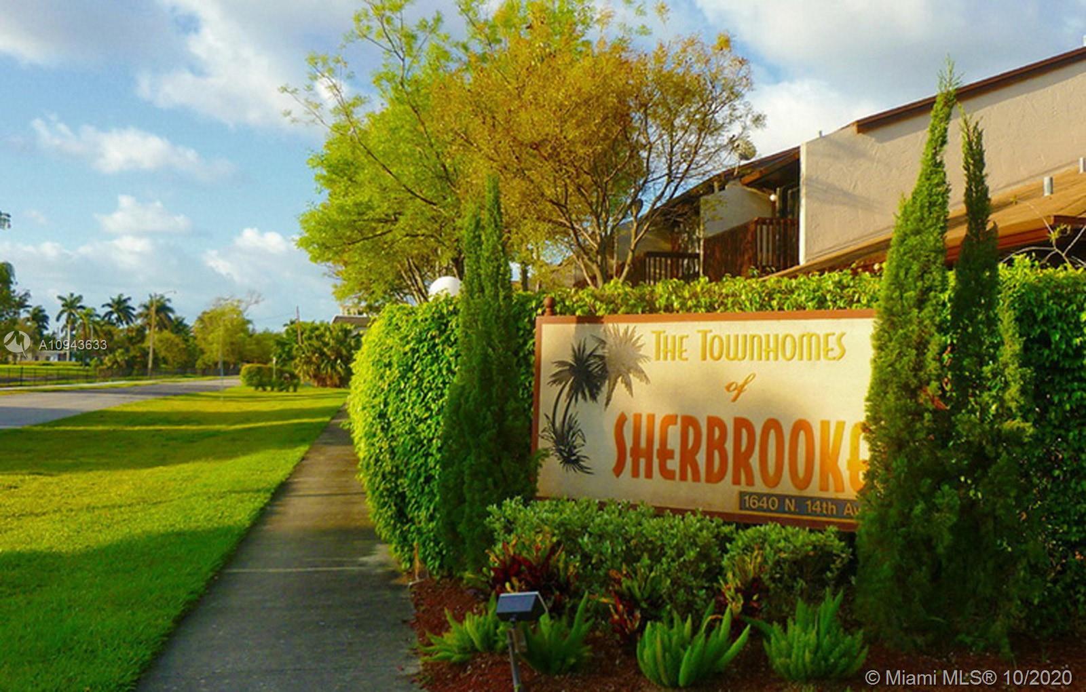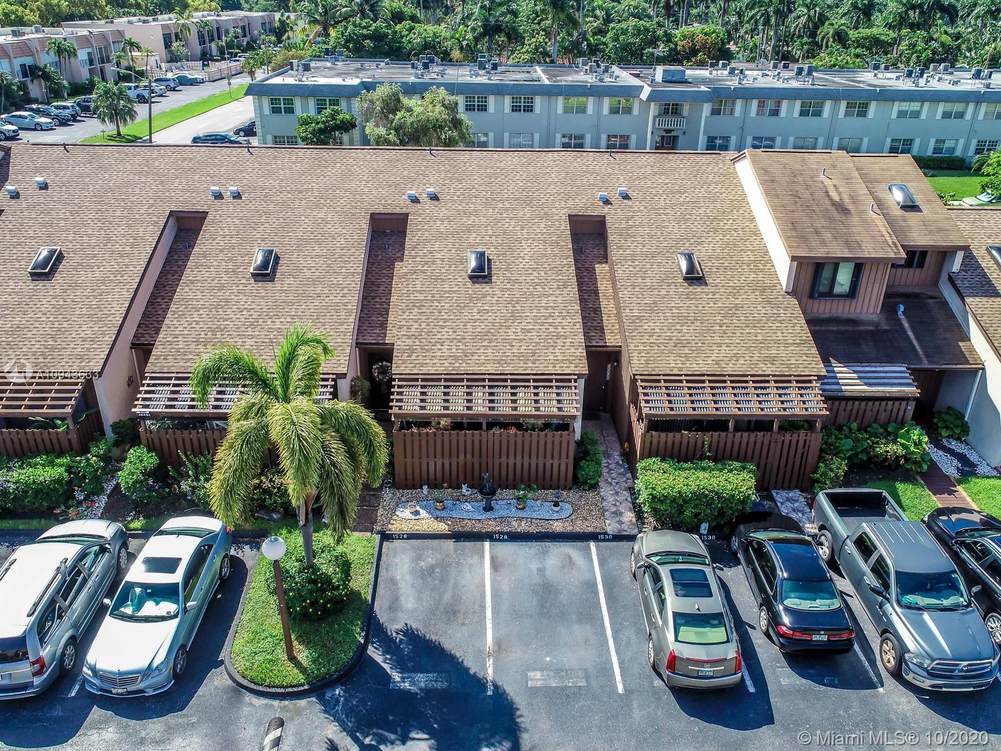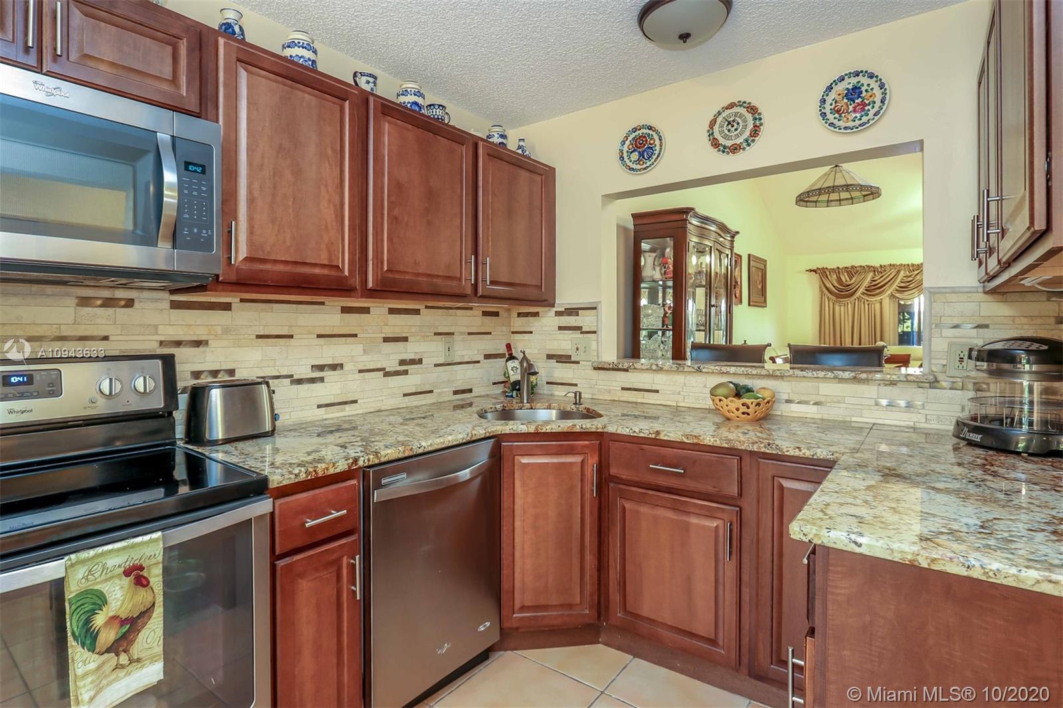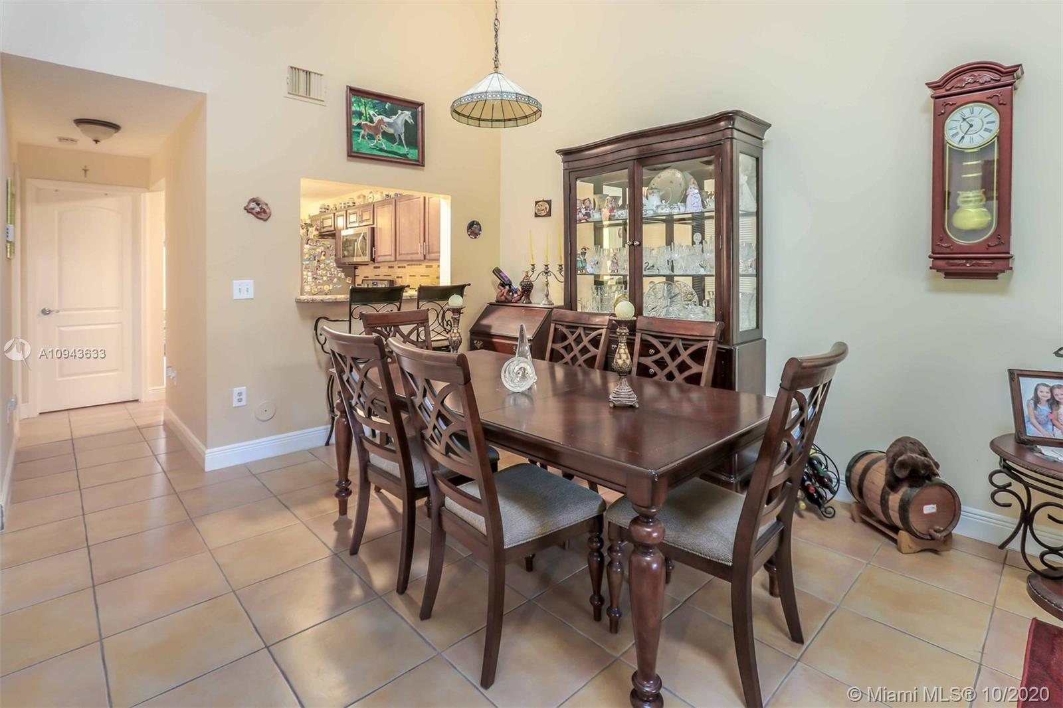$265,000
$269,000
1.5%For more information regarding the value of a property, please contact us for a free consultation.
2 Beds
2 Baths
1,241 SqFt
SOLD DATE : 11/24/2020
Key Details
Sold Price $265,000
Property Type Townhouse
Sub Type Townhouse
Listing Status Sold
Purchase Type For Sale
Square Footage 1,241 sqft
Price per Sqft $213
Subdivision Sherbrooke
MLS Listing ID A10943633
Sold Date 11/24/20
Bedrooms 2
Full Baths 2
Construction Status Resale
HOA Fees $300/mo
HOA Y/N Yes
Year Built 1994
Annual Tax Amount $3,507
Tax Year 2019
Contingent Backup Contract/Call LA
Property Description
The eclectic style of this upgraded two-level house features contemporary architecture, high ceilings, skylight, open floor plan, could be best described as HOME. The high ceilings adorned with a skylight, allow natural light to travel across the room, filling it with sunlight and happiness. The natural light that brightens the rooms throughout the house make this home warm and vibrant. Featuring 2 spacious bedrooms, one downstairs, and a huge Master bedroom is upstairs with a walk-in closet, dual vanities and a large open terrace. The dining/ living room with a sliding door leading out to an ample front patio. The kitchen is very spacious with a breakfast area and sliding glass doors lead out to an open back patio. Move-in ready. Bring your buyers and bring in an offer! This won't last!
Location
State FL
County Broward County
Community Sherbrooke
Area 3030
Direction US1 TO TAFT ST., EAST ON TAFT ST., TO NORTH 14TH AVE. SOUTH TO COMPLEX ACROSS FROM ECO GOLF CLUB.
Interior
Interior Features Bedroom on Main Level, Breakfast Area, Closet Cabinetry, Eat-in Kitchen, First Floor Entry, Living/Dining Room, Pantry, Skylights, Upper Level Master, Vaulted Ceiling(s), Walk-In Closet(s), Attic
Heating Central, Electric
Cooling Central Air, Electric
Flooring Ceramic Tile, Wood
Window Features Skylight(s)
Appliance Dryer, Dishwasher, Electric Range, Electric Water Heater, Microwave, Refrigerator, Washer
Exterior
Exterior Feature Balcony, Enclosed Porch, Patio
Pool Heated
Amenities Available Pool
View Garden
Porch Balcony, Open, Patio, Porch, Screened
Garage No
Building
Structure Type Block
Construction Status Resale
Others
Pets Allowed Conditional, Yes
HOA Fee Include All Facilities,Common Areas,Insurance,Legal/Accounting,Maintenance Grounds,Maintenance Structure,Pest Control,Pool(s),Trash
Senior Community No
Tax ID 514210550185
Acceptable Financing Cash, Conventional, FHA, VA Loan
Listing Terms Cash, Conventional, FHA, VA Loan
Financing Conventional
Pets Allowed Conditional, Yes
Read Less Info
Want to know what your home might be worth? Contact us for a FREE valuation!

Our team is ready to help you sell your home for the highest possible price ASAP
Bought with The Keyes Company
13081 Sandy Key Bnd #1, North Fort Myers, FL, 33903, USA

