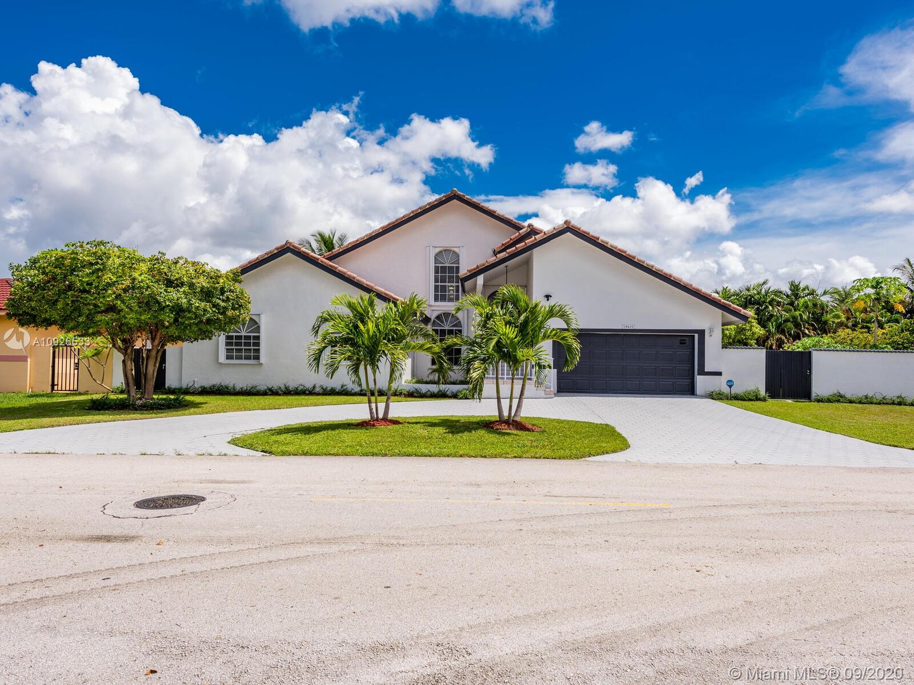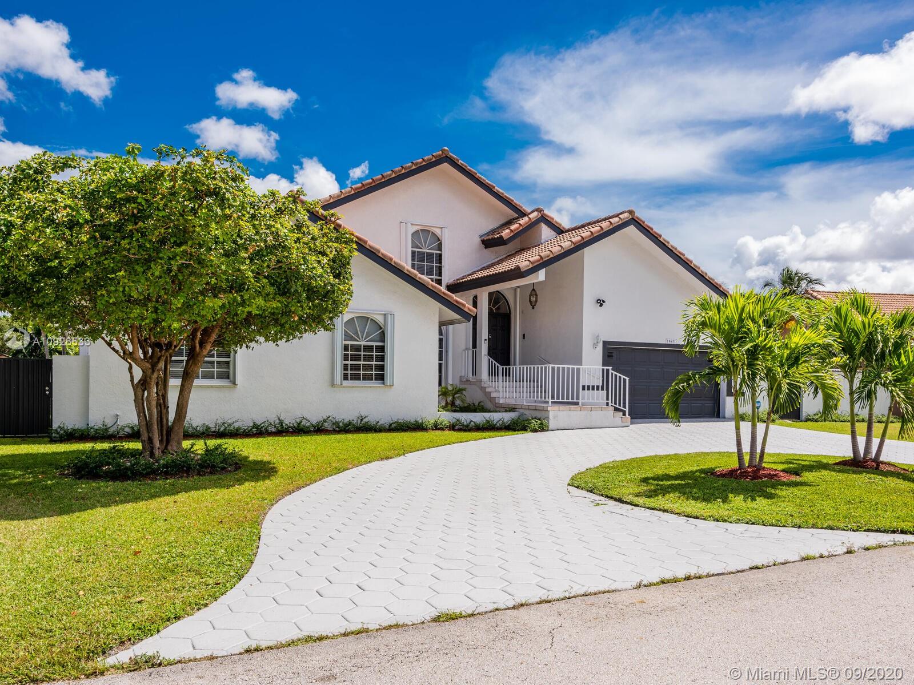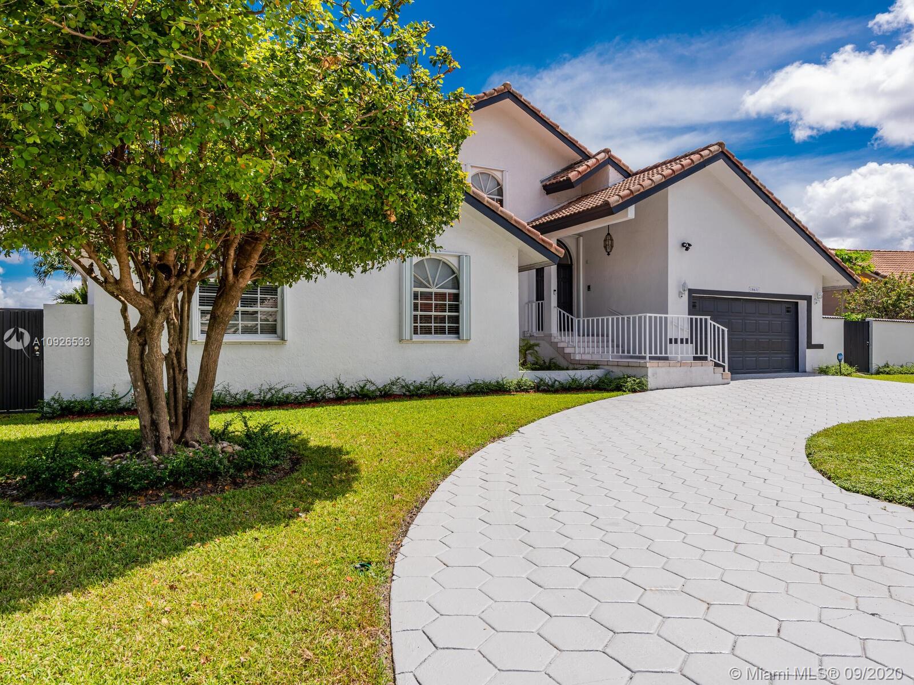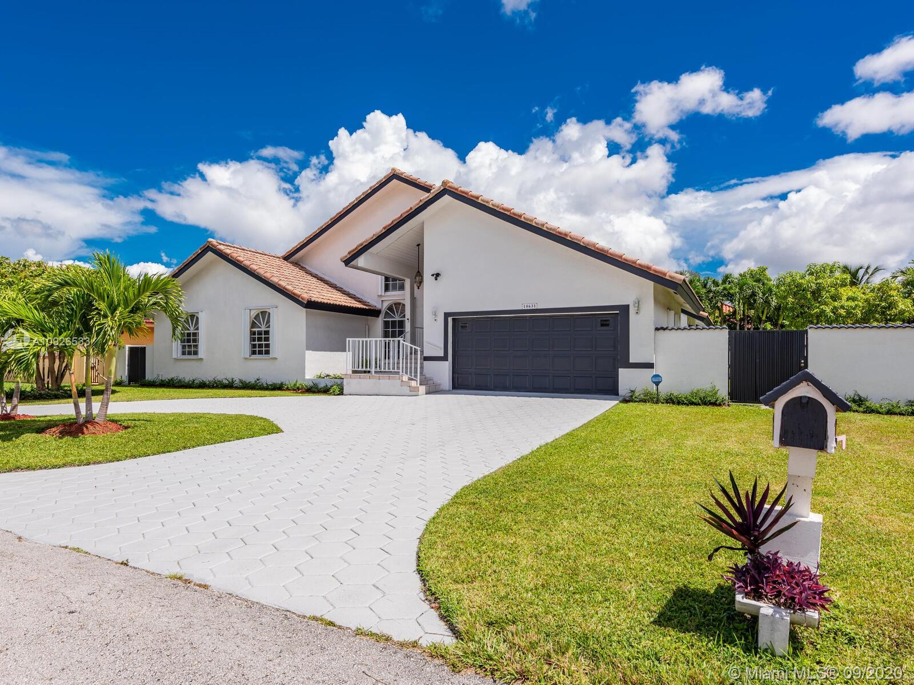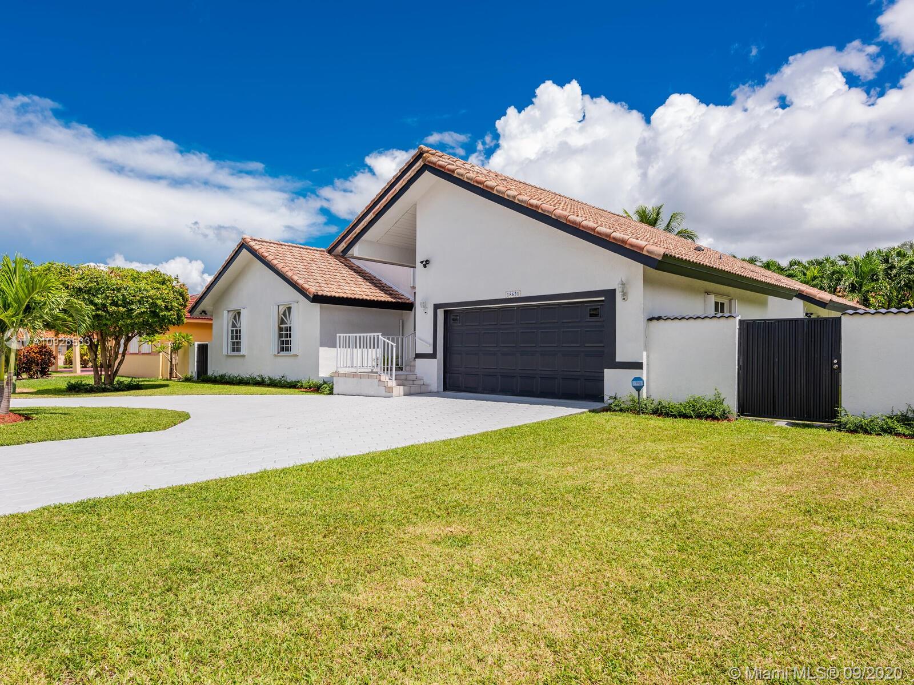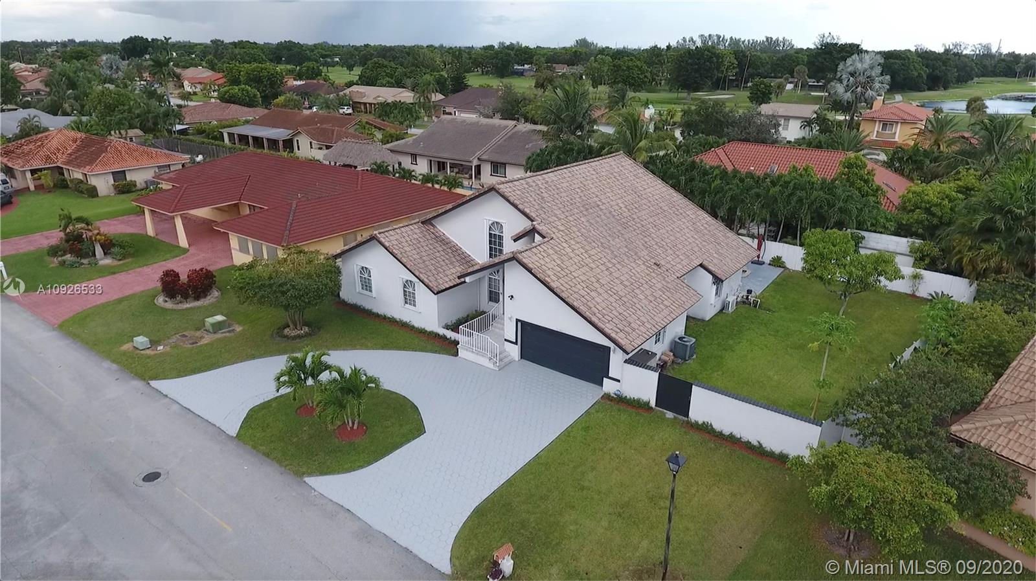$635,000
$629,900
0.8%For more information regarding the value of a property, please contact us for a free consultation.
5 Beds
3 Baths
3,014 SqFt
SOLD DATE : 10/22/2020
Key Details
Sold Price $635,000
Property Type Single Family Home
Sub Type Single Family Residence
Listing Status Sold
Purchase Type For Sale
Square Footage 3,014 sqft
Price per Sqft $210
Subdivision Country Club Of Miami Est
MLS Listing ID A10926533
Sold Date 10/22/20
Style Detached,Two Story
Bedrooms 5
Full Baths 3
Construction Status Resale
HOA Y/N No
Year Built 1989
Annual Tax Amount $5,254
Tax Year 2019
Contingent Pending Inspections
Lot Size 10,812 Sqft
Property Description
Welcome to paradise! Let new adventures begin when you discover all this pool home boasting over 3,000 SqFt of amazing living space has to offer. Located in the highly sought-after Country Club area. Recently remodeled, new tile floor, interior doors, baseboards, LED lighting fixtures, freshly painted, state of the art and spacious kitchen with wood cabinets and SS appliances. Immense master suite, closet and bath with double showers, sinks lots of lighting and storage. Remodeled 2nd bath. New AC Central. Vacuum system ready. Accordion shutters. Matured landscaping with fruit trees. Circular driveway, 2-car garage. Huge lot with space for RV, boat, tiki bar Wide open tropical patio with perfect setting for those hot poolside summer days ready for its new owners to build their memories!
Location
State FL
County Miami-dade County
Community Country Club Of Miami Est
Area 20
Direction From I-75 to Miami Gardens Dr, drive east to Wentworth DR in Country Club, make left onto Wentworth DR, 3RD home on the right.
Interior
Interior Features Bedroom on Main Level, Dining Area, Separate/Formal Dining Room, Entrance Foyer, Eat-in Kitchen, First Floor Entry, High Ceilings, Pantry, Upper Level Master, Central Vacuum, Intercom
Heating Central
Cooling Central Air
Flooring Tile
Equipment Intercom
Furnishings Unfurnished
Appliance Electric Range, Electric Water Heater, Disposal, Refrigerator
Laundry Washer Hookup, Dryer Hookup, In Garage
Exterior
Exterior Feature Fence, Lighting, Porch, Patio, Storm/Security Shutters
Parking Features Attached
Garage Spaces 2.0
Pool Concrete, Pool
View Garden, Pool
Roof Type Spanish Tile
Porch Open, Patio, Porch
Garage Yes
Building
Lot Description Sprinklers Automatic, Sprinkler System, < 1/4 Acre
Faces West
Story 2
Sewer Public Sewer
Water Public
Architectural Style Detached, Two Story
Level or Stories Two
Structure Type Brick,Block
Construction Status Resale
Others
Senior Community No
Tax ID 30-20-02-004-0490
Acceptable Financing Cash, Conventional, FHA
Listing Terms Cash, Conventional, FHA
Financing Conventional
Special Listing Condition Listed As-Is
Read Less Info
Want to know what your home might be worth? Contact us for a FREE valuation!

Our team is ready to help you sell your home for the highest possible price ASAP
Bought with Sunlife Realtors

