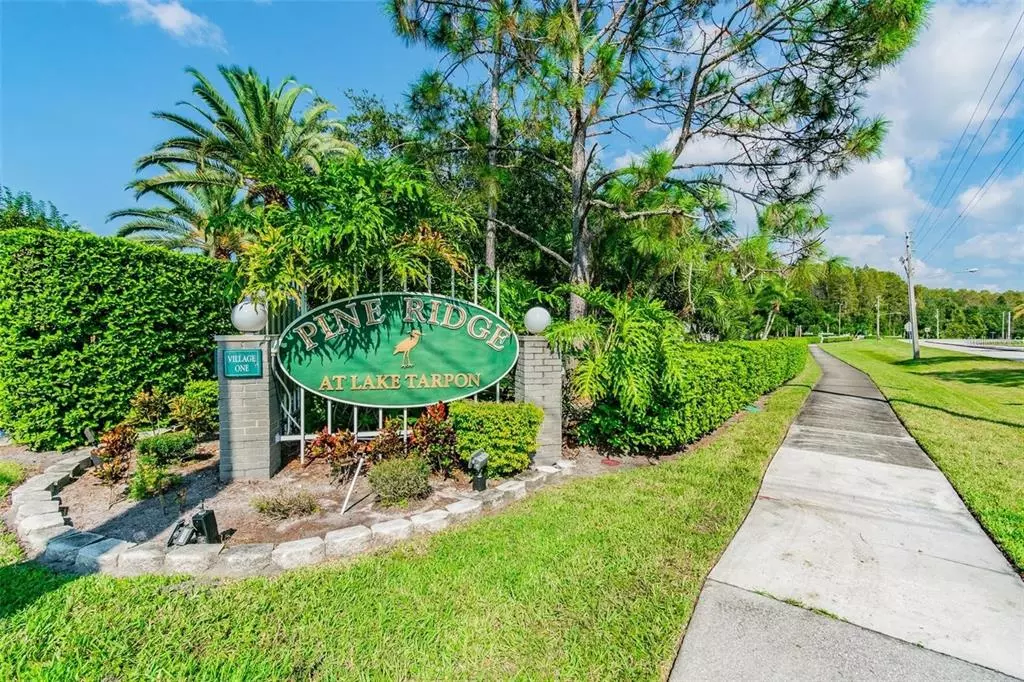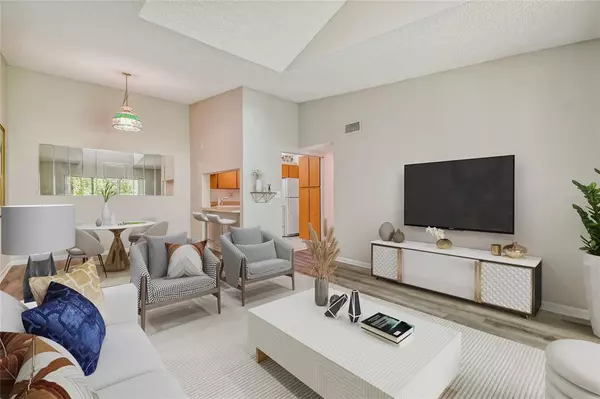$219,000
$225,000
2.7%For more information regarding the value of a property, please contact us for a free consultation.
2 Beds
2 Baths
1,060 SqFt
SOLD DATE : 12/22/2022
Key Details
Sold Price $219,000
Property Type Condo
Sub Type Condominium
Listing Status Sold
Purchase Type For Sale
Square Footage 1,060 sqft
Price per Sqft $206
Subdivision Pine Ridge At Lake Tarpon Village
MLS Listing ID T3405946
Sold Date 12/22/22
Bedrooms 2
Full Baths 2
Construction Status Financing
HOA Fees $266/qua
HOA Y/N Yes
Originating Board Stellar MLS
Year Built 1985
Annual Tax Amount $1,891
Lot Size 1.000 Acres
Acres 1.0
Property Description
Newly Updated 2/2 Condo in the highly desirable Resort Style Community of PINE RIDGE AT LAKE TARPON VILLAGE ~ 3rd Floor End Unit ~ CONSERVATION/NATURE VIEWS OUT EVERY WINDOW! Completely private. modern open floor plan with vaulted ceilings & lots of natural lighting making you feel right at home. Updated Vinyl Flooring, Fresh paint and appliances included such as inside washer/dryer. Condo has 979 square feet Heated (Plus Additional 81SqFt SCREENED PATIO totaling 1060sqft) , an ASSIGNED PARKING SPACE and an EXTERIOR STORAGE CLOSET just outside the condo's front door, plus plenty of guest parking. HOA Fee is $800/quarterly & covers Water, Sewer, Trash, Exterior Insurance & Maintenance/Roof as well as the community amenities which include a Clubhouse which host social events, LAKEFRONT Heated Pool, Spa, Tennis & Walking/Biking Trails. Conveniently located in the desirable Eastlake corridor, you will have quick access to local beaches, parks, golf courses, shopping & Minutes from Tampa, Clearwater Beach, and Honeymoon Island Beach. Nearby Top-rated schools. With such a prime location, this one won't last long so schedule your tour today!
Location
State FL
County Pinellas
Community Pine Ridge At Lake Tarpon Village
Rooms
Other Rooms Storage Rooms
Interior
Interior Features Ceiling Fans(s), High Ceilings, Living Room/Dining Room Combo, Open Floorplan, Skylight(s), Thermostat, Vaulted Ceiling(s), Walk-In Closet(s)
Heating Central, Electric
Cooling Central Air
Flooring Vinyl
Fireplace false
Appliance Dishwasher, Range, Refrigerator
Laundry Inside, Laundry Closet
Exterior
Exterior Feature Balcony, Lighting, Sidewalk, Sliding Doors, Storage
Parking Features Assigned, Guest, Parking Pad, Reserved
Garage Spaces 1.0
Pool Gunite, In Ground, Lighting
Community Features Buyer Approval Required, Deed Restrictions, Park, Playground, Pool, Sidewalks, Tennis Courts, Waterfront
Utilities Available Cable Available, Electricity Connected, Public, Sewer Connected, Street Lights, Water Connected
Amenities Available Clubhouse, Maintenance, Playground, Pool, Recreation Facilities, Tennis Court(s), Trail(s)
View Trees/Woods
Roof Type Shingle
Porch Covered, Enclosed, Patio, Screened
Attached Garage false
Garage true
Private Pool No
Building
Story 1
Entry Level Three Or More
Foundation Slab
Lot Size Range 1 to less than 2
Sewer Public Sewer
Water Public
Structure Type Block
New Construction false
Construction Status Financing
Others
Pets Allowed Yes
HOA Fee Include Maintenance Structure, Maintenance Grounds, Pool, Recreational Facilities, Sewer, Trash, Water
Senior Community No
Pet Size Small (16-35 Lbs.)
Ownership Fee Simple
Monthly Total Fees $266
Membership Fee Required Required
Special Listing Condition None
Read Less Info
Want to know what your home might be worth? Contact us for a FREE valuation!

Our team is ready to help you sell your home for the highest possible price ASAP

© 2025 My Florida Regional MLS DBA Stellar MLS. All Rights Reserved.
Bought with COAST TO COAST REAL ESTATE,INC
13081 Sandy Key Bnd #1, North Fort Myers, FL, 33903, USA






