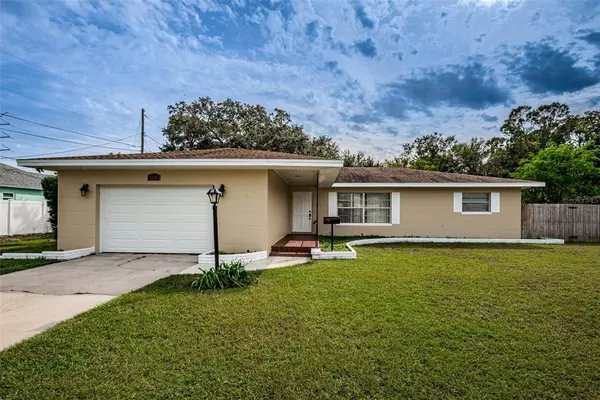$442,000
$449,900
1.8%For more information regarding the value of a property, please contact us for a free consultation.
3 Beds
2 Baths
1,567 SqFt
SOLD DATE : 12/22/2022
Key Details
Sold Price $442,000
Property Type Single Family Home
Sub Type Single Family Residence
Listing Status Sold
Purchase Type For Sale
Square Footage 1,567 sqft
Price per Sqft $282
Subdivision Jerkins W F Sub
MLS Listing ID U8182700
Sold Date 12/22/22
Bedrooms 3
Full Baths 2
Construction Status Appraisal,Financing,Inspections
HOA Y/N No
Originating Board Stellar MLS
Year Built 1957
Annual Tax Amount $4,336
Lot Size 0.310 Acres
Acres 0.31
Lot Dimensions 100x136
Property Description
IT DOESN'T GET ANY BETTER THAN THIS! Tranquil, UPSCALE residence in the HEART of St. Petersburg! SOUGHT AFTER Ponce De Leon subdivision where streets wind and nerves unwind! Centrally located and close to EVERYTHING, this wonderful residence is just minutes to Downtown St. Pete, the Beaches, I-25, Tampa, Clearwater, both Airports and the Skyway! ALLURING Mid-Century Modern, Contemporary Ranch-style 3-bedroom, 2-bath, 1,567 SF home with an OVERSIZED 1-Car Garage on a HUGE, PARK-LIKE 100 x 136 fenced yard with RV/boat parking and PLENTY of room for an In-ground Pool! Located in one of St. Pete's FINEST locations, this ROCK SOLID residence built in 1957 with architectural details found ONLY in older homes and where updated elegance meets practicality, is the FAMILY FRIENDLY home that will be PERFECT for the starting family, second home or investor! Freshly painted inside and out, lovingly upgraded with a CONTEMPORARY Kitchen and Secondary Bath, Newer French doors and select windows, LUXURY vinyl flooring throughout & MUCH MORE! Enjoy the privacy of a QUIET residential neighborhood but the ACCESSIBILITY of a major metropolitan area. METICULOUSLY MAINTAINED with 3 GENEROUS sized bedrooms, separate living and family rooms and a large dining area off the super-efficient kitchen! The Family Room, Dining area and Kitchen combination is perfect for the cook who DOES NOT want to be separated from family and guests and will be your family center that lets the soul of the home shine through! The Dining room off the Kitchen & breakfast bar are ideal for the simple joys of good food and friends. The Living room is perfect for more formal occasions and radiates HOSPITALITY AND CHARM while the more casual family room off the kitchen is the place your family will love and enjoy – truly the HEART OF THE HOME! For the boater or RV enthusiast, you have a COLOSSAL YARD with a gate to park your Boat/RV alongside the home. NO FLOOD INSURANCE REQUIRED and close to all three top-rated schools, including the renowned IB Program at St. Pete High School! The SUPERSIZED, fenced backyard with a STATELY Live Oak Tree offering shade, privacy and natural shelter is designed for entertaining family & friends and will be OASIS after a long day! This wonderful home has a traditional floor plan along with a SEPARATE living & family room that is ideal for a growing family. The master suite has a large closet & bath. The two additional bedrooms have plenty of closet and storage space and the secondary bath is beautifully updated! There is a HIGHLY FUNCTIONAL, OVERSIZED 1-car garage that has plenty of room for a large car (or 2 smaller ones) and tons of extra room for the hobbyist along with the washer and dryer. The Ponce De Leon area is one of St. Petersburg's FINEST NEIGHBORHOODS and this home, admired by many but can be owned by you, will make for many years of wonderful living!
Location
State FL
County Pinellas
Community Jerkins W F Sub
Direction N
Rooms
Other Rooms Family Room, Formal Living Room Separate
Interior
Interior Features Ceiling Fans(s), Coffered Ceiling(s), Kitchen/Family Room Combo, Living Room/Dining Room Combo, Solid Surface Counters, Solid Wood Cabinets
Heating Central, Electric
Cooling Central Air
Flooring Ceramic Tile, Vinyl
Fireplace false
Appliance Dishwasher, Disposal, Dryer, Microwave, Range, Refrigerator, Washer
Laundry In Garage
Exterior
Exterior Feature Fence, Lighting
Parking Features Alley Access, Curb Parking, Driveway, Garage Door Opener, Oversized, Workshop in Garage
Garage Spaces 1.0
Utilities Available BB/HS Internet Available, Cable Available, Electricity Connected, Public, Sewer Connected, Street Lights, Water Connected
Roof Type Shingle
Porch Front Porch, Rear Porch
Attached Garage true
Garage true
Private Pool No
Building
Lot Description City Limits, Level, Near Public Transit, Paved
Story 1
Entry Level One
Foundation Slab
Lot Size Range 1/4 to less than 1/2
Sewer Public Sewer
Water Public
Architectural Style Ranch
Structure Type Block
New Construction false
Construction Status Appraisal,Financing,Inspections
Schools
Elementary Schools New Heights Elementary-Pn
Middle Schools Tyrone Middle-Pn
High Schools St. Petersburg High-Pn
Others
Senior Community No
Ownership Fee Simple
Acceptable Financing Cash, Conventional, FHA, VA Loan
Listing Terms Cash, Conventional, FHA, VA Loan
Special Listing Condition None
Read Less Info
Want to know what your home might be worth? Contact us for a FREE valuation!

Our team is ready to help you sell your home for the highest possible price ASAP

© 2025 My Florida Regional MLS DBA Stellar MLS. All Rights Reserved.
Bought with PALM PARADISE REAL ESTATE
13081 Sandy Key Bnd #1, North Fort Myers, FL, 33903, USA






