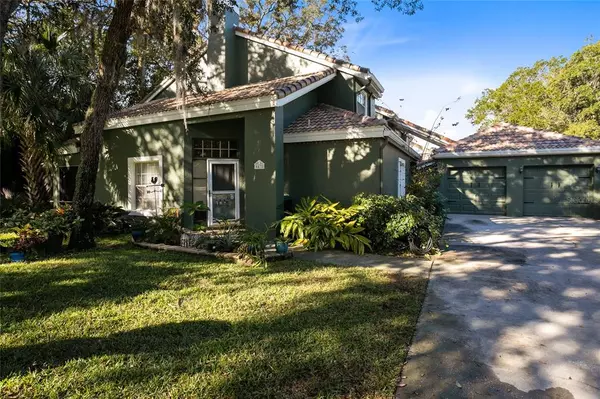$245,000
$285,000
14.0%For more information regarding the value of a property, please contact us for a free consultation.
3 Beds
3 Baths
1,400 SqFt
SOLD DATE : 12/21/2022
Key Details
Sold Price $245,000
Property Type Townhouse
Sub Type Townhouse
Listing Status Sold
Purchase Type For Sale
Square Footage 1,400 sqft
Price per Sqft $175
Subdivision Huntly Park
MLS Listing ID O6067866
Sold Date 12/21/22
Bedrooms 3
Full Baths 2
Half Baths 1
Construction Status Appraisal,Financing,Inspections
HOA Fees $338/mo
HOA Y/N Yes
Originating Board Stellar MLS
Year Built 1985
Annual Tax Amount $740
Lot Size 6,534 Sqft
Acres 0.15
Property Description
Welcome to this secluded neighborhood with community pool, spa, clubhouse, and security guard. This 3-bedroom 2.5-bath townhome has a BRAND-NEW BARREL TILE ROOF, EXTERIOR PAINT and NEW FLOORING. This lives like a single-family home from the convenient garage to the private entrance with the benefit of townhome maintenance-free living. Natural lighting and a cozy fireplace welcome you into the spacious living room and dining room that overlooks the kitchen with breakfast nook. Indoor-outdoor entertaining is a breeze through the sliding doors to the screened lanai. Master bedroom is conveniently located on the first floor to allow for one-story living. Additional bedrooms are located upstairs for extra privacy where you'll find a second bath laundry. Loft converted to a 3rd bedroom would make a great office/study area. Only steps to the community pool, spa, and clubhouse. HOA includes not only the recreational amenities but also a security guard 5 nights a week, lawn care, irrigation, and includes high speed internet and cable. This hidden gem in Huntly Park is located within minutes of restaurants, shopping, golf, schools with easy access to highways, Downtown Orlando, and College Park. Make an appointment today to view this unique opportunity in a great location!
Location
State FL
County Orange
Community Huntly Park
Zoning R-2
Interior
Interior Features Ceiling Fans(s), Eat-in Kitchen, Kitchen/Family Room Combo, Master Bedroom Upstairs
Heating Central
Cooling Central Air
Flooring Wood
Fireplaces Type Family Room
Fireplace true
Appliance Dishwasher, Dryer, Microwave, Range, Refrigerator, Washer
Exterior
Exterior Feature Sidewalk
Parking Features Driveway, On Street
Garage Spaces 1.0
Pool Other
Community Features Clubhouse, Pool
Utilities Available Cable Connected, Electricity Connected, Sewer Connected, Water Connected
Amenities Available Cable TV, Clubhouse, Pool, Spa/Hot Tub
View Trees/Woods
Roof Type Tile
Porch Screened
Attached Garage true
Garage true
Private Pool No
Building
Lot Description Sidewalk
Entry Level Two
Foundation Slab
Lot Size Range 0 to less than 1/4
Sewer Public Sewer
Water Public
Architectural Style Contemporary
Structure Type Block, Stucco
New Construction false
Construction Status Appraisal,Financing,Inspections
Schools
Elementary Schools Rosemont Elem
High Schools Edgewater High
Others
Pets Allowed Yes
HOA Fee Include Cable TV, Pool, Maintenance Grounds, Pest Control, Pool, Recreational Facilities, Security
Senior Community Yes
Ownership Fee Simple
Monthly Total Fees $338
Acceptable Financing Cash, Conventional, FHA, VA Loan
Membership Fee Required Required
Listing Terms Cash, Conventional, FHA, VA Loan
Special Listing Condition None
Read Less Info
Want to know what your home might be worth? Contact us for a FREE valuation!

Our team is ready to help you sell your home for the highest possible price ASAP

© 2025 My Florida Regional MLS DBA Stellar MLS. All Rights Reserved.
Bought with VYLLA HOME
13081 Sandy Key Bnd #1, North Fort Myers, FL, 33903, USA






