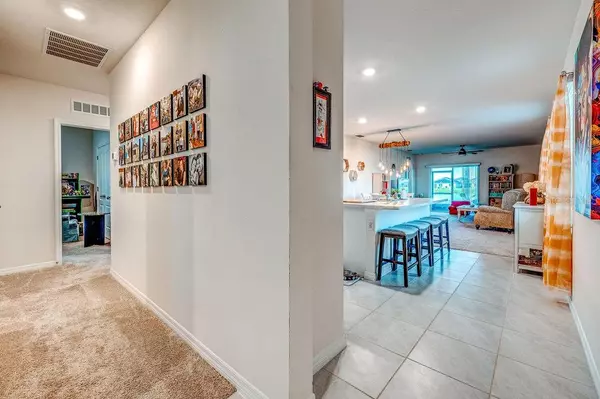$387,000
$395,000
2.0%For more information regarding the value of a property, please contact us for a free consultation.
3 Beds
2 Baths
1,655 SqFt
SOLD DATE : 12/15/2022
Key Details
Sold Price $387,000
Property Type Single Family Home
Sub Type Single Family Residence
Listing Status Sold
Purchase Type For Sale
Square Footage 1,655 sqft
Price per Sqft $233
Subdivision Riverbend At Cameron Heights Ph 3
MLS Listing ID O6063216
Sold Date 12/15/22
Bedrooms 3
Full Baths 2
Construction Status Inspections
HOA Fees $65/mo
HOA Y/N Yes
Originating Board Stellar MLS
Year Built 2021
Annual Tax Amount $855
Lot Size 4,791 Sqft
Acres 0.11
Property Description
Location and Lifestyle! This beautiful, practically new home, built in 2021 is a DR Horton Glenwood model. Enjoy a premium lot with a backyard facing a pond and walking/joggling loop. You will have extra privacy as there is an easement lot to the right that cannot be built on - no immediate neighbors to the right, and located just 1 lot over and back from Community Amenities! Standing in the Kitchen, you can look out the window and see the whole playground! Home layout features a split bedroom floor plan and open concept living, dining, and kitchen. Pond view from primary bedroom, living room, and screened porch. The new double-paned windows and sliding glass doors provide natural light throughout the home. Island countertop is in the heart of the kitchen and offers extra counter space and seating. Primary Bedroom boasts plenty of space for king bed and furniture, walk-in closet, and en-suite bathroom with dual sinks and walk-in shower. HOA amenities include pool, cabana, and playground. Riverbend At Cameron is conveniently located just 4 miles to Historic Downtown Sanford and 5 miles to Sanford/Orlando International Airport. Don't Delay - Schedule Your Private Showing Today!
Location
State FL
County Seminole
Community Riverbend At Cameron Heights Ph 3
Zoning PD
Interior
Interior Features Ceiling Fans(s), Kitchen/Family Room Combo, Living Room/Dining Room Combo, Open Floorplan, Solid Surface Counters
Heating Central
Cooling Central Air
Flooring Carpet, Tile
Fireplace false
Appliance Dishwasher, Disposal, Electric Water Heater, Microwave, Range, Range Hood, Refrigerator
Laundry Inside, Laundry Room
Exterior
Exterior Feature Sidewalk, Sliding Doors
Parking Features Covered, Curb Parking, Driveway
Garage Spaces 2.0
Pool In Ground
Community Features Playground, Pool, Sidewalks
Utilities Available BB/HS Internet Available, Cable Connected, Electricity Connected, Public, Street Lights, Water Connected
Amenities Available Park, Playground, Pool
Waterfront Description Pond
View Y/N 1
View City, Park/Greenbelt, Water
Roof Type Shingle
Porch Covered, Rear Porch, Screened
Attached Garage true
Garage true
Private Pool No
Building
Lot Description Sidewalk, Paved
Entry Level One
Foundation Slab
Lot Size Range 0 to less than 1/4
Builder Name DR Horton
Sewer Public Sewer
Water Public
Architectural Style Traditional
Structure Type Block
New Construction false
Construction Status Inspections
Others
Pets Allowed Yes
Senior Community No
Ownership Fee Simple
Monthly Total Fees $65
Acceptable Financing Cash, Conventional, FHA, VA Loan
Membership Fee Required Required
Listing Terms Cash, Conventional, FHA, VA Loan
Special Listing Condition None
Read Less Info
Want to know what your home might be worth? Contact us for a FREE valuation!

Our team is ready to help you sell your home for the highest possible price ASAP

© 2025 My Florida Regional MLS DBA Stellar MLS. All Rights Reserved.
Bought with REDFIN CORPORATION
13081 Sandy Key Bnd #1, North Fort Myers, FL, 33903, USA






