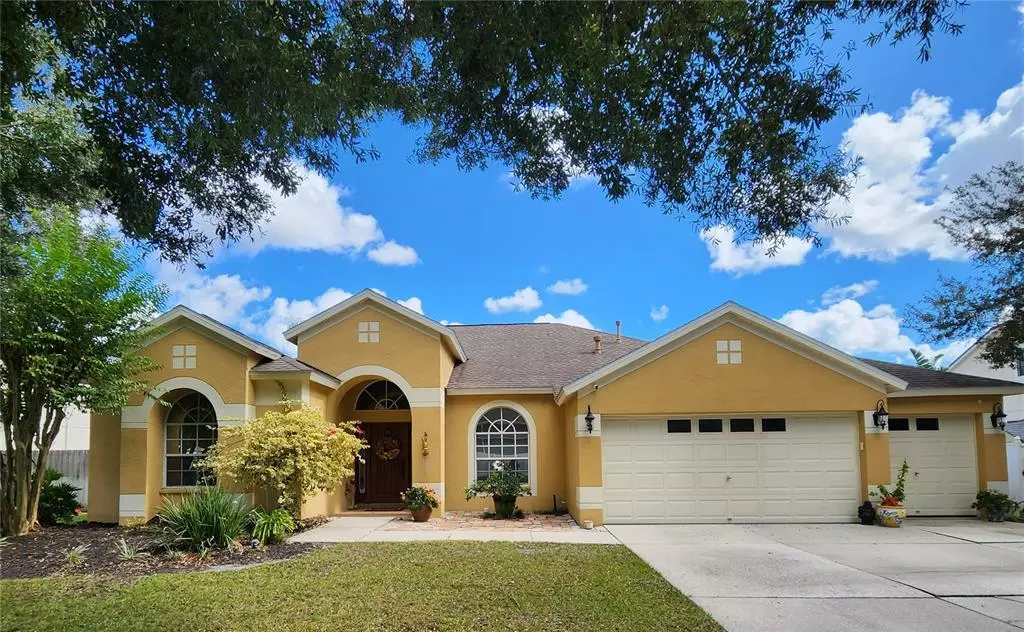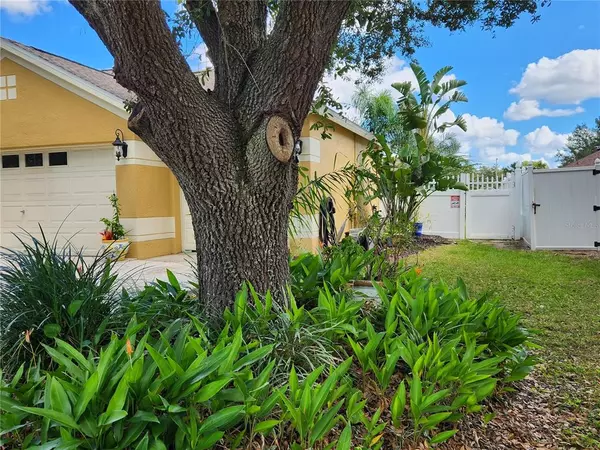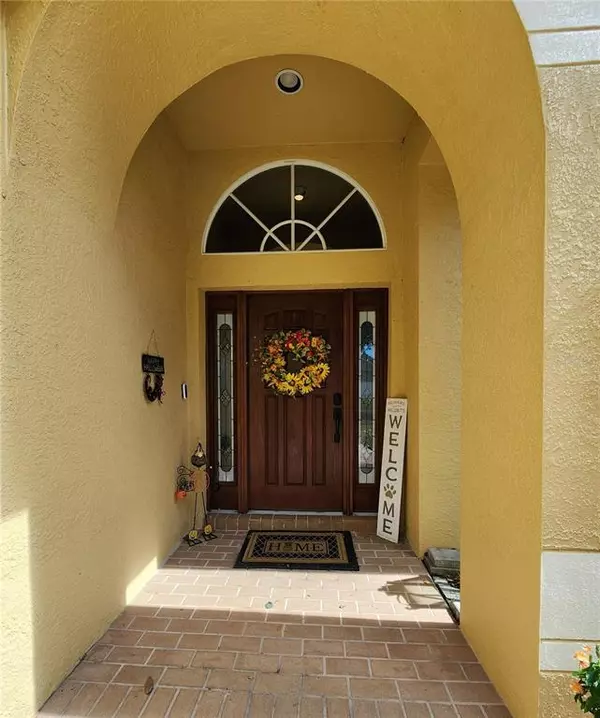$455,000
$445,000
2.2%For more information regarding the value of a property, please contact us for a free consultation.
3 Beds
2 Baths
2,110 SqFt
SOLD DATE : 12/05/2022
Key Details
Sold Price $455,000
Property Type Single Family Home
Sub Type Single Family Residence
Listing Status Sold
Purchase Type For Sale
Square Footage 2,110 sqft
Price per Sqft $215
Subdivision Riverglen Unit 5 Ph 2
MLS Listing ID T3411370
Sold Date 12/05/22
Bedrooms 3
Full Baths 2
Construction Status Financing
HOA Fees $30
HOA Y/N Yes
Originating Board Stellar MLS
Year Built 2000
Annual Tax Amount $3,261
Lot Size 10,454 Sqft
Acres 0.24
Lot Dimensions 85x125
Property Description
Welcome home to this lovely 3 bedroom, 2 bath POOL home with oversized 3 car garage, located in a highly sought-after Gated community. As you enter the home you will experience the combination dining and living room spaces that can also be used as an office, playroom or just extra family space during those special events. The primary bedroom and bath have 2 walk-in closets, oversized garden tub with separate shower and dual sinks. The separation of the primary bedroom from the secondary bedrooms allows for many hours of peace and privacy. As you continue through the home you will find the remodeled kitchen and family room. These combined spaces allow for family time with the eat-in area and view of the pool. The secondary bedrooms and bathroom with pool access are located at the back of the home. The fully fenced yard surrounds the oversized lanai and pool area adding privacy for the homeowners. Roof 2017, A/C 2016, remodeled kitchen 2021, new pool pump 2022. Call today for a private showing.
Location
State FL
County Hillsborough
Community Riverglen Unit 5 Ph 2
Zoning PD
Rooms
Other Rooms Attic, Family Room, Formal Dining Room Separate, Inside Utility
Interior
Interior Features Ceiling Fans(s), Eat-in Kitchen, High Ceilings, Kitchen/Family Room Combo, Living Room/Dining Room Combo, Master Bedroom Main Floor, Solid Surface Counters, Solid Wood Cabinets, Split Bedroom, Stone Counters, Thermostat, Vaulted Ceiling(s), Walk-In Closet(s), Window Treatments
Heating Central, Electric
Cooling Central Air
Flooring Laminate, Tile
Furnishings Unfurnished
Fireplace false
Appliance Dishwasher, Disposal, Microwave, Range
Laundry Inside, Laundry Room
Exterior
Exterior Feature Fence, Irrigation System, Lighting, Sidewalk, Sliding Doors
Parking Features Driveway, Garage Door Opener, Ground Level
Garage Spaces 3.0
Fence Vinyl
Pool In Ground, Lighting, Screen Enclosure
Community Features Deed Restrictions, Gated, Park, Playground, Sidewalks
Utilities Available Cable Connected, Electricity Connected, Natural Gas Connected, Sewer Connected, Water Connected
Roof Type Shingle
Porch Covered, Front Porch, Patio, Rear Porch, Screened
Attached Garage true
Garage true
Private Pool Yes
Building
Lot Description In County, Landscaped, Level, Sidewalk, Paved, Private, Zoned for Horses
Story 1
Entry Level One
Foundation Slab
Lot Size Range 0 to less than 1/4
Sewer Public Sewer
Water Public
Structure Type Block, Stucco
New Construction false
Construction Status Financing
Schools
Elementary Schools Boyette Springs-Hb
Middle Schools Barrington Middle
High Schools Riverview-Hb
Others
Pets Allowed Yes
Senior Community No
Ownership Fee Simple
Monthly Total Fees $74
Acceptable Financing Cash, Conventional, FHA, VA Loan
Membership Fee Required Required
Listing Terms Cash, Conventional, FHA, VA Loan
Num of Pet 2
Special Listing Condition None
Read Less Info
Want to know what your home might be worth? Contact us for a FREE valuation!

Our team is ready to help you sell your home for the highest possible price ASAP

© 2025 My Florida Regional MLS DBA Stellar MLS. All Rights Reserved.
Bought with GREEN STAR REALTY, INC.
13081 Sandy Key Bnd #1, North Fort Myers, FL, 33903, USA






