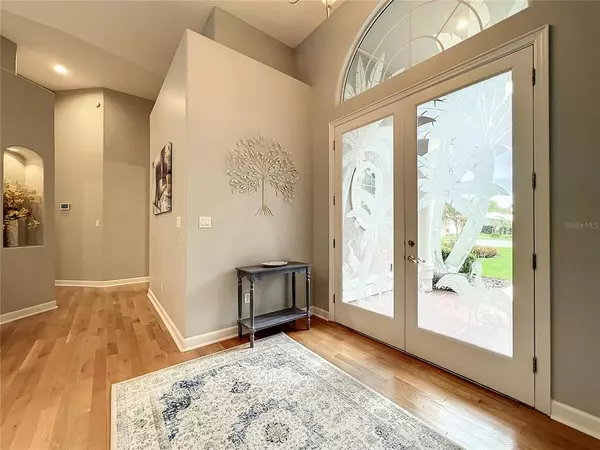$650,000
$675,000
3.7%For more information regarding the value of a property, please contact us for a free consultation.
4 Beds
3 Baths
3,140 SqFt
SOLD DATE : 12/01/2022
Key Details
Sold Price $650,000
Property Type Single Family Home
Sub Type Single Family Residence
Listing Status Sold
Purchase Type For Sale
Square Footage 3,140 sqft
Price per Sqft $207
Subdivision University Estates, University Ests
MLS Listing ID O6061353
Sold Date 12/01/22
Bedrooms 4
Full Baths 3
Construction Status Appraisal,Financing,Inspections
HOA Fees $78/qua
HOA Y/N Yes
Originating Board Stellar MLS
Year Built 1993
Annual Tax Amount $5,772
Lot Size 0.410 Acres
Acres 0.41
Property Description
Amazing opportunity to buy in the highly sought after neighborhood, University Estates, Oxford subdivision. This gorgeous one story pool home was custom built by Signature Homes, has 4 bedrooms and 3 full bathrooms, plus plenty of room for family and entertaining. Enter through foyer into cozy formal living room with real wood floor, an open feel, amazing pond and pool views through the french doors that lead to an oversized covered lanai with a stunning screened in pool, including heated spa and spillover water features. Beautifully done kitchen also has pool and lake views, plenty of counter space with a nice size island, 42 inch cabinets, corian counter tops, elegant backsplash, newer Stainless Steel appliances, plus sub zero oversized fridge. Large master suite with tray ceilings, sitting area, french doors to pool and nice walk in closets, plus a roomy master bath suite with dual quartz vanity, garden tub and separate shower, plus door leading to an outdoor shower. Formal family room with oversized glass window, spectacular view to the pool and pond as well, plus wood burning fireplace. True split plan with 2 bedrooms and full bath with new quartz counters on one side of the house, then bedroom/office with built-in on the master side of the house, plus full bathroom with new shower and quartz counter that also leads to the pool. Large inside laundry room with cabinets, utility sink, plus extra storage, leads to an oversized 3 car garage with garage doors are on the side of the house, so there is an extra long driveway. Extra features; Inside newly painted grey tones, plantation shutters throughout, new hurricane shutter for oversized window to pool area, newer water heater and new A/C 2022, New pool filter 2022 and newer electric spa heater 2017, nice closet systems throughout the house, transferable preventative termite bond, too many extras to mention all.
Community features great school zones, recreation area with community pool, playground area, tennis, plus benches on ponds throughout. Conveniently located close to, 408 & 417 and UCF, close to Waterford and Oviedo shopping, restaurants, and entertainment. Schedule an appointment to come see your NEW HOME!
Location
State FL
County Orange
Community University Estates, University Ests
Zoning R-1A
Rooms
Other Rooms Attic, Breakfast Room Separate, Family Room, Formal Dining Room Separate, Formal Living Room Separate, Inside Utility
Interior
Interior Features Ceiling Fans(s), High Ceilings, Kitchen/Family Room Combo, Open Floorplan, Skylight(s), Solid Surface Counters, Split Bedroom, Tray Ceiling(s), Walk-In Closet(s)
Heating Central, Electric, Zoned
Cooling Central Air
Flooring Carpet, Ceramic Tile, Hardwood
Fireplaces Type Family Room, Wood Burning
Fireplace true
Appliance Built-In Oven, Cooktop, Dishwasher, Disposal, Electric Water Heater, Microwave, Refrigerator
Laundry Inside
Exterior
Exterior Feature French Doors, Hurricane Shutters, Irrigation System, Rain Gutters
Parking Features Garage Door Opener, Garage Faces Side
Garage Spaces 3.0
Pool In Ground, Screen Enclosure
Community Features Deed Restrictions, Park, Playground, Pool, Tennis Courts
Utilities Available Cable Available, Electricity Connected, Fire Hydrant, Public, Sprinkler Meter, Street Lights, Underground Utilities
Amenities Available Park, Playground, Pool, Recreation Facilities, Tennis Court(s)
Waterfront Description Pond
View Y/N 1
View Trees/Woods, Water
Roof Type Tile
Porch Covered, Deck, Patio, Porch, Rear Porch, Screened
Attached Garage true
Garage true
Private Pool Yes
Building
Lot Description Conservation Area, In County, Sidewalk, Paved
Entry Level One
Foundation Slab
Lot Size Range 1/4 to less than 1/2
Sewer Public Sewer
Water Public
Architectural Style Contemporary
Structure Type Block, Stucco, Wood Frame
New Construction false
Construction Status Appraisal,Financing,Inspections
Schools
Elementary Schools East Lake Elem
Middle Schools Corner Lake Middle
High Schools East River High
Others
Pets Allowed Yes
Senior Community No
Ownership Fee Simple
Monthly Total Fees $78
Acceptable Financing Cash, Conventional, VA Loan
Membership Fee Required Required
Listing Terms Cash, Conventional, VA Loan
Special Listing Condition None
Read Less Info
Want to know what your home might be worth? Contact us for a FREE valuation!

Our team is ready to help you sell your home for the highest possible price ASAP

© 2025 My Florida Regional MLS DBA Stellar MLS. All Rights Reserved.
Bought with KELLER WILLIAMS ADVANTAGE REALTY
13081 Sandy Key Bnd #1, North Fort Myers, FL, 33903, USA






