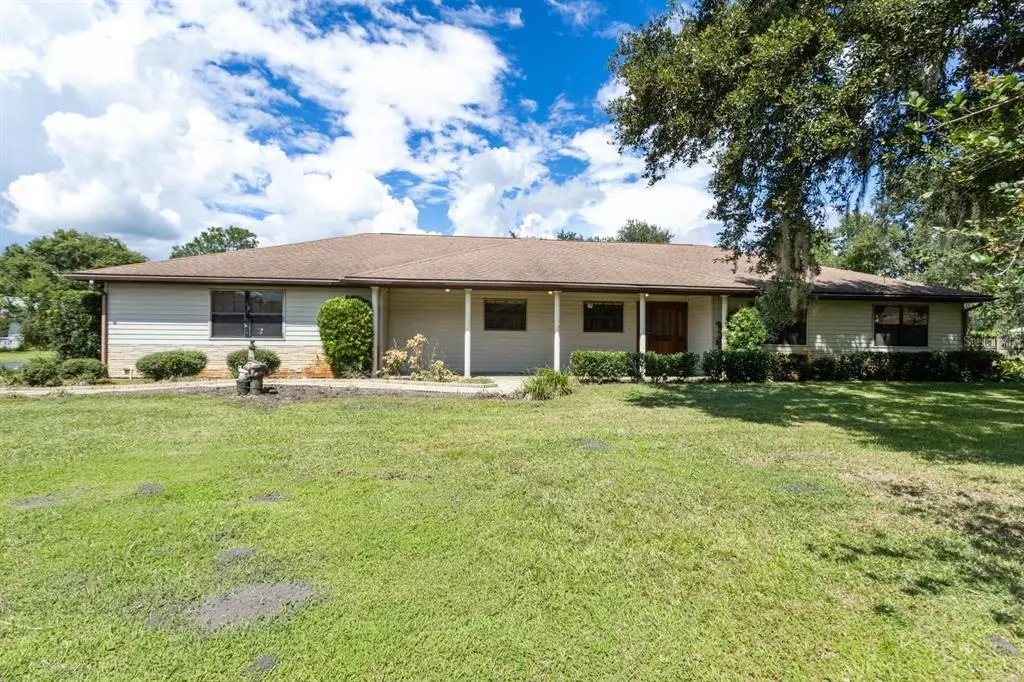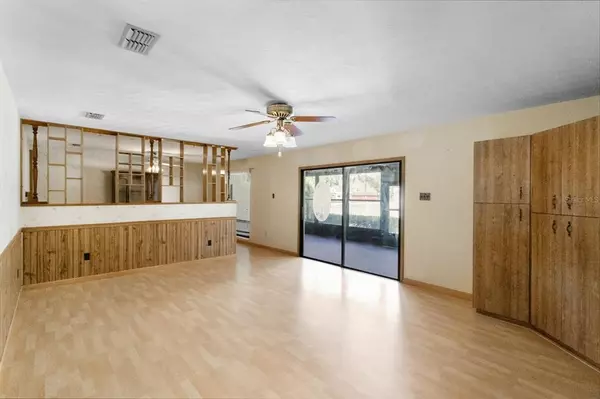$410,000
$440,000
6.8%For more information regarding the value of a property, please contact us for a free consultation.
3 Beds
2 Baths
1,735 SqFt
SOLD DATE : 11/18/2022
Key Details
Sold Price $410,000
Property Type Single Family Home
Sub Type Single Family Residence
Listing Status Sold
Purchase Type For Sale
Square Footage 1,735 sqft
Price per Sqft $236
Subdivision Country Trails
MLS Listing ID T3404603
Sold Date 11/18/22
Bedrooms 3
Full Baths 2
Construction Status Financing,Inspections
HOA Y/N No
Originating Board Stellar MLS
Year Built 1987
Annual Tax Amount $1,848
Lot Size 1.070 Acres
Acres 1.07
Lot Dimensions 150x233
Property Description
Looking for a beautiful acreage POOL home? Look no further! This well loved 3 bedroom home is waiting for it's new owners to love it too. The home is situated in the center of a large pie shaped acre lot with beautiful Oak trees and a quiet serene location. Outside there is a long driveway that leads to an attached 3 car garage. Upon entering the glass front door leads to a large living room and well appointed dining space. The kitchen has tons of cabinets for all your storage needs and includes built in table for an added dining area. Down the hall, the owner's suite is very large and has dual closets so no one has to share. The En-Suite Bathroom includes a shower tub combo and a storage closet. The remaining two bedrooms are good size and are just across the hall from the main bathroom. Beyond the living room sliders is a huge Florida Room to sit and enjoy your morning coffee and watch the sparkling pool. The pool deck is fenced in and includes a gazebo for plenty of wonderful spots to sit and enjoy the beautiful Florida day. Behind the home there is also a workshop with a garage door for your yard toys and projects. Schedule your private tour today!
Location
State FL
County Hillsborough
Community Country Trails
Zoning AS-1
Rooms
Other Rooms Florida Room
Interior
Interior Features Ceiling Fans(s), Eat-in Kitchen, Window Treatments
Heating Central
Cooling Central Air
Flooring Carpet, Ceramic Tile, Laminate
Fireplace false
Appliance Dishwasher, Range, Range Hood, Refrigerator
Exterior
Exterior Feature Rain Gutters
Parking Features Driveway, Garage Faces Side
Garage Spaces 3.0
Pool Fiberglass, In Ground
Utilities Available BB/HS Internet Available, Cable Available, Electricity Connected
Roof Type Shingle
Attached Garage true
Garage true
Private Pool Yes
Building
Lot Description Oversized Lot, Paved
Story 1
Entry Level One
Foundation Slab
Lot Size Range 1 to less than 2
Sewer Septic Tank
Water Well
Structure Type Vinyl Siding, Wood Frame
New Construction false
Construction Status Financing,Inspections
Schools
Elementary Schools Cork-Hb
Middle Schools Tomlin-Hb
High Schools Strawberry Crest High School
Others
Pets Allowed Yes
Senior Community No
Ownership Fee Simple
Acceptable Financing Cash, Conventional
Listing Terms Cash, Conventional
Num of Pet 10+
Special Listing Condition None
Read Less Info
Want to know what your home might be worth? Contact us for a FREE valuation!

Our team is ready to help you sell your home for the highest possible price ASAP

© 2025 My Florida Regional MLS DBA Stellar MLS. All Rights Reserved.
Bought with ELEVATE REAL ESTATE BROKERS
13081 Sandy Key Bnd #1, North Fort Myers, FL, 33903, USA






