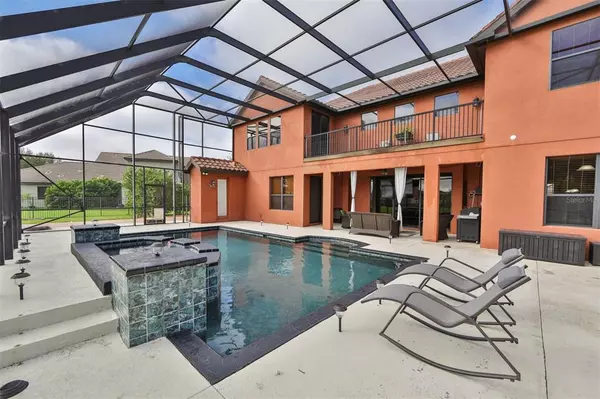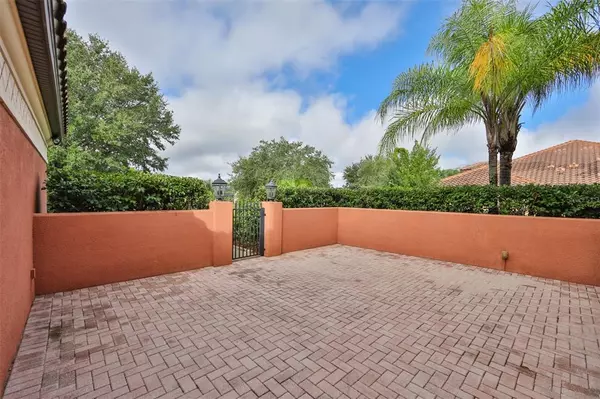$925,000
$950,000
2.6%For more information regarding the value of a property, please contact us for a free consultation.
6 Beds
5 Baths
4,412 SqFt
SOLD DATE : 11/09/2022
Key Details
Sold Price $925,000
Property Type Single Family Home
Sub Type Single Family Residence
Listing Status Sold
Purchase Type For Sale
Square Footage 4,412 sqft
Price per Sqft $209
Subdivision Toulon-Phase 2
MLS Listing ID T3404287
Sold Date 11/09/22
Bedrooms 6
Full Baths 4
Half Baths 1
Construction Status No Contingency
HOA Fees $154/mo
HOA Y/N Yes
Originating Board Stellar MLS
Year Built 2007
Annual Tax Amount $9,204
Lot Size 0.710 Acres
Acres 0.71
Lot Dimensions 101.23 x 275
Property Description
There's a Spanish flair to this gorgeous home built by Mercedes Homes nestled in the gated community of Toulon. Six bedrooms, 4.5 bathrooms, oversized office, a loft and an air conditioned / insulated 3-car garage sit on an oversized 0.71 acre lot. Walking towards the entrance reveals the magnificent courtyard's herringbone-patterned pavers and portico after stepping through the wrought iron gate. Around back and built for entertaining, the screened lanai boasts a spectacular salt water pool / spa that is both chilled and heated. For convenience there's an outdoor shower and half bath. The backyard is expansive and includes a playground that any child would love. Stepping inside, you're immediately greeted with a stately great room complete with 2 story ceilings and a grand staircase. The staircase's wrought iron-accented railings feature step lighting and reveal the second floor with a loft that is open to below. The beautiful kitchen features dark granite countertops and wood cabinets with a fitted wine rack. Recently replaced appliances with gourmet amenities including two built-in ovens, a sleek cooktop, microwave and a large center island with a prep sink. There's also a trash compactor to help keep things tidy. A breakfast nook that is open to the lanai completes the picture. The Master Suite is located on the first floor, along with a guest room, guest bath, formal living and dining spaces (currently functioning as a billiard and game room) and a laundry room. Heading up the staircase you'll find a catwalk style hallway that is open to below. The massive office space currently shares duty as an extra living room and has access to a balcony overlooking the pool. The remaining bedrooms are of a split floor plan design, all of which reside on the second floor. ALL furnishings, electronics, gym equipment, yard equipment and tools are available for purchase outside of the real estate transaction. Just pack your bags and come home.
Location
State FL
County Hillsborough
Community Toulon-Phase 2
Zoning PD
Rooms
Other Rooms Den/Library/Office, Formal Dining Room Separate, Formal Living Room Separate, Great Room, Loft
Interior
Interior Features Cathedral Ceiling(s), Ceiling Fans(s), Eat-in Kitchen, High Ceilings, Master Bedroom Main Floor, Open Floorplan, Solid Surface Counters, Solid Wood Cabinets, Split Bedroom, Stone Counters, Thermostat, Vaulted Ceiling(s), Walk-In Closet(s), Window Treatments
Heating Electric
Cooling Central Air
Flooring Carpet, Ceramic Tile, Wood
Furnishings Unfurnished
Fireplace false
Appliance Built-In Oven, Cooktop, Dishwasher, Disposal, Dryer, Electric Water Heater, Exhaust Fan, Freezer, Microwave, Refrigerator, Trash Compactor, Washer
Laundry Corridor Access, Inside, Laundry Room
Exterior
Exterior Feature Balcony, Fence, Irrigation System, Lighting, Other, Outdoor Shower, Rain Gutters, Sidewalk, Sliding Doors, Sprinkler Metered
Parking Features Driveway, Garage Door Opener, Garage Faces Side, Other, Oversized
Garage Spaces 3.0
Fence Other
Pool Gunite, Heated, In Ground, Lighting, Outside Bath Access, Salt Water, Screen Enclosure
Community Features Sidewalks
Utilities Available BB/HS Internet Available, Cable Available, Cable Connected, Electricity Available, Electricity Connected, Fiber Optics, Public, Sewer Available, Sewer Connected, Sprinkler Meter, Sprinkler Well, Street Lights, Underground Utilities, Water Available, Water Connected
Amenities Available Gated
Roof Type Tile
Porch Covered, Other, Patio, Screened
Attached Garage true
Garage true
Private Pool Yes
Building
Lot Description Oversized Lot
Story 2
Entry Level Two
Foundation Slab
Lot Size Range 1/2 to less than 1
Sewer Public Sewer
Water Public, Well
Architectural Style Mediterranean
Structure Type Block, Stucco
New Construction false
Construction Status No Contingency
Schools
Elementary Schools Mcdonald-Hb
Middle Schools Jennings-Hb
High Schools Armwood-Hb
Others
Pets Allowed Yes
HOA Fee Include Private Road
Senior Community No
Ownership Fee Simple
Monthly Total Fees $154
Acceptable Financing Cash, Conventional, FHA, VA Loan
Membership Fee Required Required
Listing Terms Cash, Conventional, FHA, VA Loan
Special Listing Condition None
Read Less Info
Want to know what your home might be worth? Contact us for a FREE valuation!

Our team is ready to help you sell your home for the highest possible price ASAP

© 2025 My Florida Regional MLS DBA Stellar MLS. All Rights Reserved.
Bought with KELLER WILLIAMS SUBURBAN TAMPA
13081 Sandy Key Bnd #1, North Fort Myers, FL, 33903, USA






