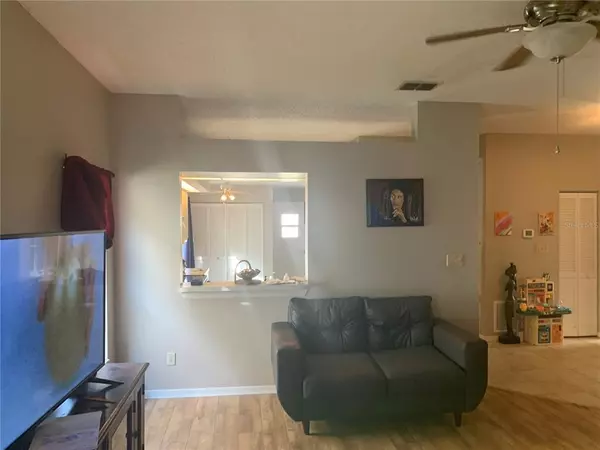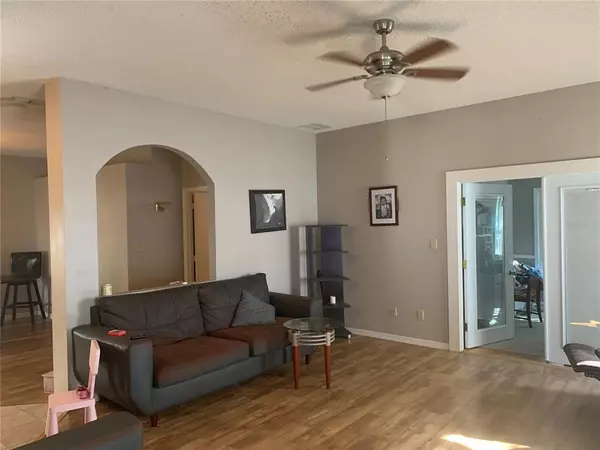$285,000
$285,000
For more information regarding the value of a property, please contact us for a free consultation.
2 Beds
2 Baths
1,594 SqFt
SOLD DATE : 11/04/2022
Key Details
Sold Price $285,000
Property Type Single Family Home
Sub Type Single Family Residence
Listing Status Sold
Purchase Type For Sale
Square Footage 1,594 sqft
Price per Sqft $178
Subdivision Parkview Pointe Sec 02
MLS Listing ID O6063629
Sold Date 11/04/22
Bedrooms 2
Full Baths 2
Construction Status No Contingency
HOA Fees $85/mo
HOA Y/N Yes
Originating Board Stellar MLS
Year Built 1990
Annual Tax Amount $3,850
Lot Size 5,227 Sqft
Acres 0.12
Property Description
'Laurel' model in desirable Parkview Pointe. 2 bedrooms, 2 baths, nearly 1,600 sq ft, one-story & backs to Greenbelt. Open plan, split bedrooms, 9' ceilings, Large Living room & formal Dining room, sunny Florida room, large Master with walk-in closet, spacious Kitchen with breakfast area & all appliances in including washer & dryer, inside laundry, covered front porch; also, natural gas, 2-car garage with opener, CBS construction, irrigation & security systems; great HOA cuts lawn, community pool only $85/month. Community pool close to shopping, attractions & more. ALL REALTORS, please review Realtor Only Remarks prior to showing appointment.
Location
State FL
County Orange
Community Parkview Pointe Sec 02
Zoning P-D
Rooms
Other Rooms Formal Dining Room Separate, Formal Living Room Separate, Inside Utility
Interior
Interior Features Ceiling Fans(s), Eat-in Kitchen, Master Bedroom Main Floor, Open Floorplan, Solid Wood Cabinets, Split Bedroom, Walk-In Closet(s)
Heating Central, Natural Gas
Cooling Central Air
Flooring Carpet, Tile
Fireplace false
Appliance Dishwasher, Disposal, Dryer, Range, Refrigerator, Washer
Laundry Inside
Exterior
Exterior Feature Irrigation System, Sidewalk
Parking Features Driveway, Garage Door Opener
Garage Spaces 2.0
Community Features Association Recreation - Owned, Sidewalks, Tennis Courts, Wheelchair Access
Utilities Available BB/HS Internet Available, Sewer Connected, Street Lights, Water Connected
Amenities Available Clubhouse, Fitness Center, Lobby Key Required, Recreation Facilities, Tennis Court(s)
View Park/Greenbelt, Trees/Woods
Roof Type Shingle
Porch Front Porch
Attached Garage true
Garage true
Private Pool No
Building
Lot Description Conservation Area, Greenbelt, In County, Near Golf Course, Near Public Transit, Sidewalk
Story 1
Entry Level One
Foundation Slab
Lot Size Range 0 to less than 1/4
Sewer Public Sewer
Water Public
Architectural Style Ranch
Structure Type Block, Stucco
New Construction false
Construction Status No Contingency
Schools
Elementary Schools Sunshine Elementary
Middle Schools Glenridge Middle
High Schools Freedom High School
Others
Pets Allowed Yes
HOA Fee Include Maintenance Grounds, Pool, Recreational Facilities
Senior Community No
Ownership Fee Simple
Monthly Total Fees $85
Acceptable Financing Cash
Membership Fee Required Required
Listing Terms Cash
Special Listing Condition None
Read Less Info
Want to know what your home might be worth? Contact us for a FREE valuation!

Our team is ready to help you sell your home for the highest possible price ASAP

© 2025 My Florida Regional MLS DBA Stellar MLS. All Rights Reserved.
Bought with CHARLES RUTENBERG REALTY ORLANDO
13081 Sandy Key Bnd #1, North Fort Myers, FL, 33903, USA






