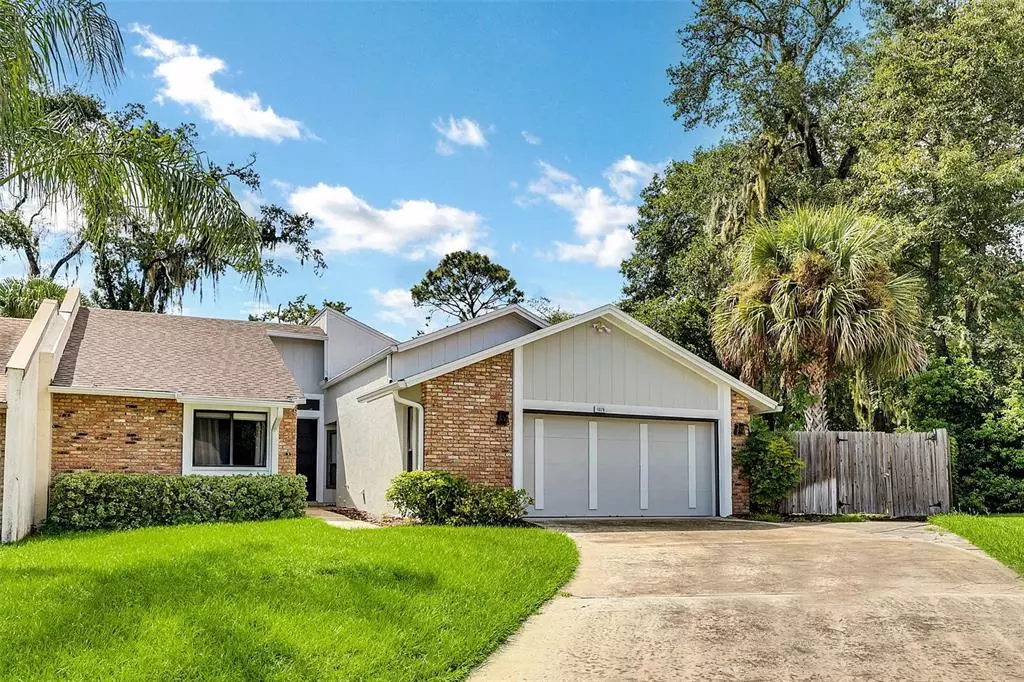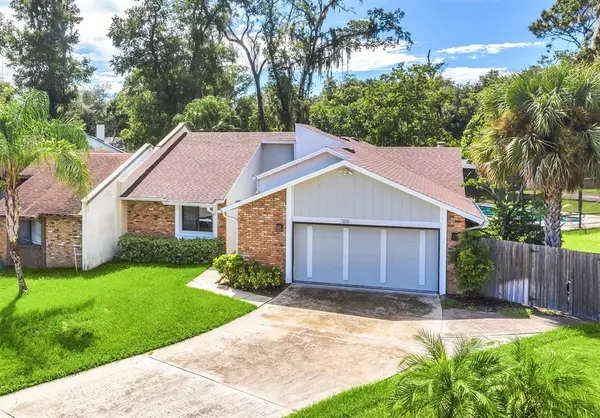$465,000
$465,000
For more information regarding the value of a property, please contact us for a free consultation.
3 Beds
3 Baths
1,980 SqFt
SOLD DATE : 10/31/2022
Key Details
Sold Price $465,000
Property Type Single Family Home
Sub Type Single Family Residence
Listing Status Sold
Purchase Type For Sale
Square Footage 1,980 sqft
Price per Sqft $234
Subdivision Magnolia Woods At Errol Estate
MLS Listing ID O6059638
Sold Date 10/31/22
Bedrooms 3
Full Baths 3
Construction Status Inspections
HOA Fees $21/ann
HOA Y/N Yes
Originating Board Stellar MLS
Year Built 1982
Annual Tax Amount $3,388
Lot Size 0.400 Acres
Acres 0.4
Property Description
Beautifully remodeled 3 bedroom, 3 bathroom pool home, tucked away in Errol Estate's Magnolia Woods. Brand new chef's kitchen features marble counters, custom soft-close cabinetry, stainless steel appliances, designer pendant lighting, and breakfast bar. Primary suite features vaulted ceilings, built-in shelving, private access to back lanai, and a large bathroom with dual-sink vanity, soaking tub, tile-surround shower and massive walk-in closet. Open floorplan with soaring ceilings, warm natural light, and laminate wood flooring throughout main living spaces - all overlooking the serene and private backyard retreat. Additional bedrooms are huge and are situated on either side of the completely remodeled guest bathroom. Private outdoor retreat features a remodeled outdoor kitchenette, covered patio, screened-in pool/spa, remodeled full bathroom/changing room, and lush oversized yard (completely fenced). New roof (2018), fresh interior and exterior paint. Conveniently located near 441 and the newly expanded 429, with easy access to Downtown Orlando, Mt. Dora, and local dining, retail, and activities. Schedule your private tour today!
Location
State FL
County Orange
Community Magnolia Woods At Errol Estate
Zoning RMF
Rooms
Other Rooms Great Room
Interior
Interior Features Built-in Features, Ceiling Fans(s), Crown Molding, Eat-in Kitchen, High Ceilings, Master Bedroom Main Floor, Open Floorplan, Solid Surface Counters, Thermostat, Vaulted Ceiling(s), Walk-In Closet(s)
Heating Central
Cooling Central Air
Flooring Ceramic Tile, Laminate
Fireplaces Type Wood Burning
Fireplace true
Appliance Dishwasher, Disposal, Range, Range Hood, Refrigerator
Laundry In Garage
Exterior
Exterior Feature Fence, Irrigation System, Lighting, Sidewalk, Sliding Doors
Garage Spaces 2.0
Fence Wood
Pool Gunite
Community Features Sidewalks
Utilities Available BB/HS Internet Available, Cable Available
Roof Type Shingle
Porch Covered, Patio, Screened
Attached Garage true
Garage true
Private Pool Yes
Building
Lot Description Cleared, City Limits, Oversized Lot, Sidewalk, Paved
Story 1
Entry Level One
Foundation Slab
Lot Size Range 1/4 to less than 1/2
Sewer Public Sewer
Water Public
Structure Type Block
New Construction false
Construction Status Inspections
Schools
Elementary Schools Apopka Elem
Middle Schools Wolf Lake Middle
High Schools Apopka High
Others
Pets Allowed Yes
Senior Community No
Ownership Fee Simple
Monthly Total Fees $21
Acceptable Financing Cash, Conventional, FHA, VA Loan
Membership Fee Required Required
Listing Terms Cash, Conventional, FHA, VA Loan
Special Listing Condition None
Read Less Info
Want to know what your home might be worth? Contact us for a FREE valuation!

Our team is ready to help you sell your home for the highest possible price ASAP

© 2025 My Florida Regional MLS DBA Stellar MLS. All Rights Reserved.
Bought with EXP REALTY LLC
13081 Sandy Key Bnd #1, North Fort Myers, FL, 33903, USA






