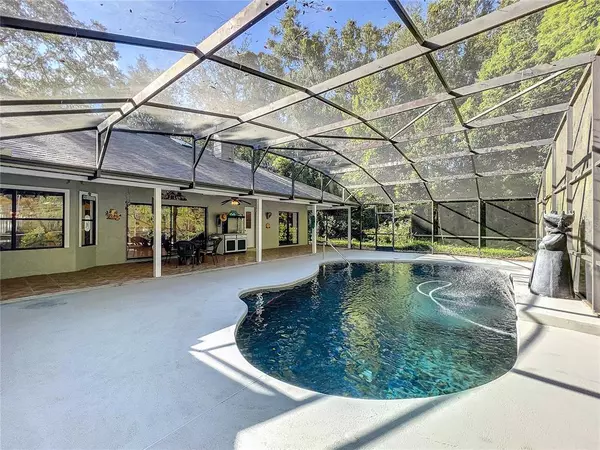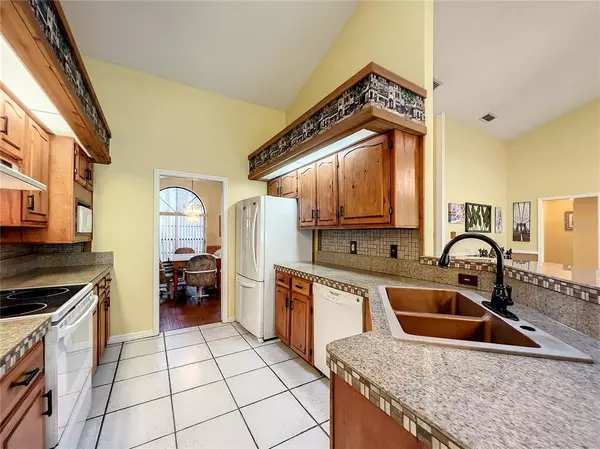$450,000
$459,000
2.0%For more information regarding the value of a property, please contact us for a free consultation.
4 Beds
3 Baths
2,292 SqFt
SOLD DATE : 10/27/2022
Key Details
Sold Price $450,000
Property Type Single Family Home
Sub Type Single Family Residence
Listing Status Sold
Purchase Type For Sale
Square Footage 2,292 sqft
Price per Sqft $196
Subdivision Eagles Rest Ph 02B
MLS Listing ID O6059130
Sold Date 10/27/22
Bedrooms 4
Full Baths 2
Half Baths 1
Construction Status Financing,Inspections
HOA Fees $21/ann
HOA Y/N Yes
Originating Board Stellar MLS
Year Built 1989
Annual Tax Amount $2,312
Lot Size 0.520 Acres
Acres 0.52
Property Description
Offering a well maintained, one owner home is ready for it to be yours. This spacious 4 bedroom 2.5 bath pool home with side entry garage is located in beautiful Errol Estates. Features of the fantastic home include: *cul-de-sac location *over 1/2 acre *screened pool *treed rear yard for privacy *tile-throughout *side entry garage *roof in 2022 *water heater in 2017 *granite tile counter in the kitchen *large family room with woodburning fireplace *volcanic stone above fireplace and more!!! Spacious Master suite with sitting area. Master bath has double showers, tongue and groove ceiling. Master suite sliding doors open to the pool. With over 2200+ htd sq foot, this floor plan offers eat-in space off the kitchen, separate formal dining and separate formal living room (great for a home office), a large covered and screen lanai makes home great for entertaining, hosting the holidays or just enjoying the Florida lifestyle. Welcome home after a long day at work and jump into your pool and know you made the right decision in buying a home.
Location
State FL
County Orange
Community Eagles Rest Ph 02B
Zoning RMF
Rooms
Other Rooms Formal Dining Room Separate, Formal Living Room Separate
Interior
Interior Features Cathedral Ceiling(s), Ceiling Fans(s), Skylight(s), Solid Surface Counters, Solid Wood Cabinets, Split Bedroom, Window Treatments
Heating Central
Cooling Central Air
Flooring Ceramic Tile
Fireplaces Type Family Room, Wood Burning
Fireplace true
Appliance Dishwasher, Disposal, Dryer, Electric Water Heater, Range, Refrigerator, Washer
Laundry In Garage
Exterior
Exterior Feature Irrigation System, Sliding Doors
Parking Features Driveway, Garage Door Opener, Garage Faces Side
Garage Spaces 2.0
Pool In Ground, Screen Enclosure
Community Features Deed Restrictions
Utilities Available BB/HS Internet Available, Cable Available, Electricity Connected, Public, Sewer Connected
View Trees/Woods
Roof Type Shingle
Porch Covered, Patio, Screened
Attached Garage true
Garage true
Private Pool Yes
Building
Lot Description Cul-De-Sac, City Limits, Paved
Entry Level One
Foundation Slab
Lot Size Range 1/2 to less than 1
Sewer Public Sewer
Water Public
Architectural Style Ranch
Structure Type Block, Brick, Stucco, Wood Siding
New Construction false
Construction Status Financing,Inspections
Others
Pets Allowed Yes
Senior Community No
Ownership Fee Simple
Monthly Total Fees $21
Acceptable Financing Cash, Conventional, FHA, VA Loan
Membership Fee Required Required
Listing Terms Cash, Conventional, FHA, VA Loan
Special Listing Condition None
Read Less Info
Want to know what your home might be worth? Contact us for a FREE valuation!

Our team is ready to help you sell your home for the highest possible price ASAP

© 2025 My Florida Regional MLS DBA Stellar MLS. All Rights Reserved.
Bought with CATHERINE HANSON REAL ESTATE,
13081 Sandy Key Bnd #1, North Fort Myers, FL, 33903, USA






