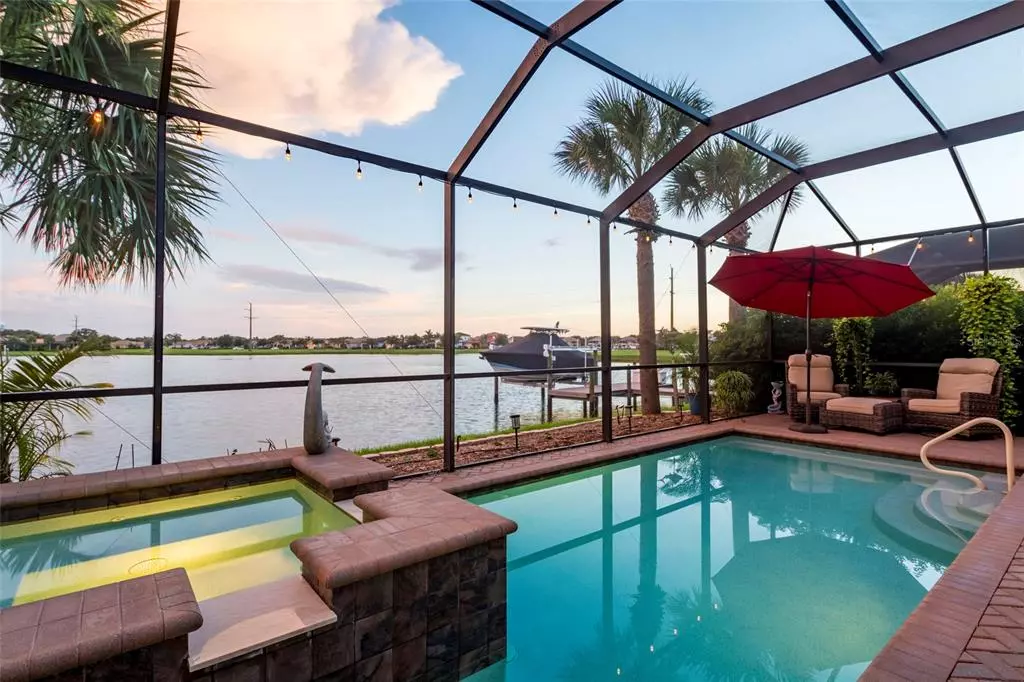$1,040,500
$1,100,000
5.4%For more information regarding the value of a property, please contact us for a free consultation.
3 Beds
3 Baths
2,249 SqFt
SOLD DATE : 10/17/2022
Key Details
Sold Price $1,040,500
Property Type Single Family Home
Sub Type Single Family Residence
Listing Status Sold
Purchase Type For Sale
Square Footage 2,249 sqft
Price per Sqft $462
Subdivision Tidewater Preserve
MLS Listing ID U8169004
Sold Date 10/17/22
Bedrooms 3
Full Baths 2
Half Baths 1
Construction Status Appraisal,Financing,Inspections
HOA Fees $472/qua
HOA Y/N Yes
Originating Board Stellar MLS
Year Built 2012
Annual Tax Amount $5,051
Lot Size 8,276 Sqft
Acres 0.19
Property Description
WATERFRONT - OPEN LIVING CONCEPT! As you walk through the front door, take notice of the open concept that flows throughout the home. Amazing views from almost every room in the house. Rich wood floors in the large home office lead directly to the kitchen and then to the living room. Adjacent to the office are two guest bedrooms with their own full Jack-and-Jill bathroom. PLENTY OF ROOM! This home has high 11ft tray ceilings, a hurricane-rated glass front door, custom lighting throughout, high-end sheer-shade window treatments in the common areas and the master. The master suite has a large bathroom with split double sinks, water closet, garden tub, large shower, and walk in closet. The two guest rooms are spacious and share a full jack-and-jill bathroom. The combo is complete with another walk-in closet. Laundry area is large and functional with a large sink and custom cabinets for storage. Two car garage has custom starboard cabinets installed. IMPRESSIVE CHEF'S KITCHEN! This home offers endless entertaining opportunities, within its large kitchen you'll find spacious granite counter tops, stainless steel appliances, 5 burner gas stove and oven, large island, and 2 pantries. The kitchen opens seamlessly into the expanses of the living/dining room combo and has a perfect waterfront view of the Tidewater lagoon through the 16 ft sliding glass doors that open wide onto the covered lanai. OUTDOOR LIVING AT IT'S BEST! Entertaining is a breeze on the screened lanai! Friends and family will love the outdoor living space, complete with a full, built-in, gas outdoor kitchen! The heated pool and spa will be inviting after a day of boating and the outdoor kitchen will be perfect for cooking your catch. A new shade screen behind the outdoor kitchen was added this year. A pavered pool deck and upgraded no-see-um screen will make your pool time even more enjoyable. FLORIDA LIVING AT IT'S FINEST! Welcome to Tidewater Preserve, a highly sought after-rarely available WATERFRONT BOATING COMMUNITY - THIS RESIDENCE IS ELIGIBLE TO BE PERMITTED FOR A BOAT DOCK AND LIFT, or you can apply for a boat slip in Tidewater's very own on-site marina. Conveniently located just off of I 75 and I 275, within minutes to Lakewood Ranch, Sarasota, St. Pete, Anna Maria, and Tampa. The local area offers beautiful beaches, world class fishing, national sports venues, fine dining, shopping, arts and entertainment. A BOATER'S PARADISE! Just minutes away from the mouth of the Gulf, you can hop on your boat and be in the best fishing grounds in the area or hang out at one of our local islands and sandbars. RESORT STYLE LIVING! Tidewater Preserve community amenities include 24-hour MANNED security gates, Spectrum cable, WIFI, internet, full-time activities director, fitness center, 2 clubhouses, 3 heated swimming pools, 3 Har-Tru tennis courts, walking trails along the river, playground, kayak launch and storage, dog park, lawn maintenance and irrigation. START LIVING IN YOUR FLORIDA DREAM HOME! This home will be sure to leave your friends and family relaxed and smiling all year round. This home is ready for you to move in and enjoy living your best life now!
Location
State FL
County Manatee
Community Tidewater Preserve
Zoning PDMU
Rooms
Other Rooms Den/Library/Office, Great Room, Inside Utility
Interior
Interior Features Ceiling Fans(s), Coffered Ceiling(s), Crown Molding, Dry Bar, Kitchen/Family Room Combo, Open Floorplan, Split Bedroom, Stone Counters, Tray Ceiling(s), Walk-In Closet(s), Window Treatments
Heating Central, Electric
Cooling Central Air
Flooring Carpet, Ceramic Tile, Wood
Fireplace false
Appliance Dishwasher, Disposal, Dryer, Electric Water Heater, Microwave, Range, Refrigerator, Washer
Exterior
Exterior Feature Hurricane Shutters, Irrigation System, Lighting, Outdoor Kitchen, Sidewalk, Sliding Doors
Parking Features Garage Door Opener
Garage Spaces 2.0
Pool Heated, In Ground, Screen Enclosure
Community Features Deed Restrictions, Fitness Center, Gated, Playground, Pool, Tennis Courts, Water Access, Waterfront
Utilities Available Cable Connected, Sewer Connected, Sprinkler Meter, Street Lights, Underground Utilities
Amenities Available Clubhouse, Gated, Marina, Pool, Security, Tennis Court(s), Vehicle Restrictions
Waterfront Description Lagoon
View Y/N 1
Water Access 1
Water Access Desc Gulf/Ocean to Bay,Lagoon,River
View Water
Roof Type Tile
Attached Garage true
Garage true
Private Pool Yes
Building
Lot Description In County, Private
Entry Level One
Foundation Slab
Lot Size Range 0 to less than 1/4
Sewer Public Sewer
Water Public
Architectural Style Contemporary
Structure Type Block, Stucco
New Construction false
Construction Status Appraisal,Financing,Inspections
Schools
Elementary Schools Freedom Elementary
Middle Schools Carlos E. Haile Middle
High Schools Braden River High
Others
Pets Allowed Yes
HOA Fee Include Guard - 24 Hour, Cable TV, Common Area Taxes, Pool, Internet, Maintenance Grounds, Management, Pool, Private Road, Recreational Facilities, Security
Senior Community No
Pet Size Extra Large (101+ Lbs.)
Ownership Fee Simple
Monthly Total Fees $472
Acceptable Financing Cash, Conventional, VA Loan
Membership Fee Required Required
Listing Terms Cash, Conventional, VA Loan
Num of Pet 3
Special Listing Condition None
Read Less Info
Want to know what your home might be worth? Contact us for a FREE valuation!

Our team is ready to help you sell your home for the highest possible price ASAP

© 2025 My Florida Regional MLS DBA Stellar MLS. All Rights Reserved.
Bought with HEART OF FLORIDA REALTY
13081 Sandy Key Bnd #1, North Fort Myers, FL, 33903, USA






