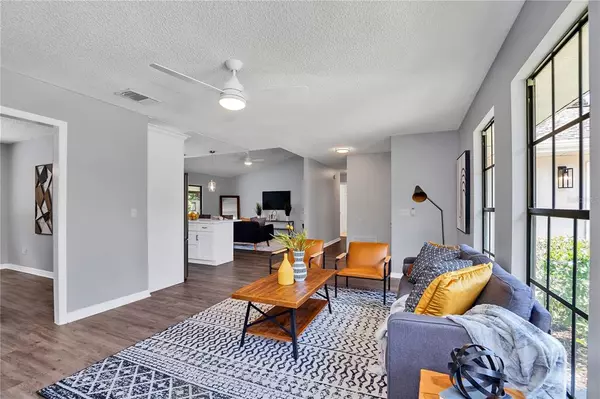$430,000
$384,900
11.7%For more information regarding the value of a property, please contact us for a free consultation.
3 Beds
2 Baths
1,567 SqFt
SOLD DATE : 06/21/2021
Key Details
Sold Price $430,000
Property Type Single Family Home
Sub Type Single Family Residence
Listing Status Sold
Purchase Type For Sale
Square Footage 1,567 sqft
Price per Sqft $274
Subdivision Clubhouse Estates
MLS Listing ID O5938734
Sold Date 06/21/21
Bedrooms 3
Full Baths 2
Construction Status Inspections
HOA Y/N No
Year Built 1981
Annual Tax Amount $2,024
Lot Size 0.290 Acres
Acres 0.29
Property Description
Beautifully renovated 3 bedroom 2 bathroom home in the heart of Dr. Phillips, and steps away from restaurant row. This home is sure to check everything off your list. It all starts with the updated exterior, which includes fresh paint, beautiful established landscaping, and a two-car garage. As you step into the home, you're welcomed by an open floor plan, featuring a combination living room, family room and kitchen area, as well as Luxury Vinyl Plank flooring that flows throughout the home. The newly renovated kitchen features shaker-style cabinets, quartz countertops, BRAND NEW stainless steel appliances and subway tile backsplash. A few popular bonus features of the home are the covered patio with screened-in pool and spa, a fenced-in back yard, a fireplace, and a dedicated laundry space. This home is conveniently located just minutes from dining, shopping, and entertainment. If you're in the market for an affordable, beautiful home, then this home is a MUST SEE and will surely go fast.
Location
State FL
County Orange
Community Clubhouse Estates
Zoning R-1A
Interior
Interior Features Ceiling Fans(s), High Ceilings, Kitchen/Family Room Combo, Master Bedroom Main Floor, Open Floorplan, Solid Wood Cabinets, Split Bedroom, Stone Counters, Thermostat, Walk-In Closet(s)
Heating Central, Natural Gas
Cooling Central Air
Flooring Carpet, Ceramic Tile, Vinyl
Fireplaces Type Gas, Living Room
Fireplace true
Appliance Built-In Oven, Cooktop, Dishwasher, Exhaust Fan, Freezer, Gas Water Heater, Microwave, Range, Refrigerator
Laundry Inside, Laundry Closet
Exterior
Exterior Feature Fence, Irrigation System, Lighting
Parking Features Driveway, Garage Door Opener, Garage Faces Side
Garage Spaces 2.0
Fence Wood
Pool Heated, In Ground
Utilities Available Electricity Connected, Natural Gas Connected, Sewer Connected, Water Connected
Roof Type Shingle
Porch Covered, Rear Porch, Screened
Attached Garage true
Garage true
Private Pool Yes
Building
Entry Level One
Foundation Slab
Lot Size Range 1/4 to less than 1/2
Sewer Public Sewer
Water Public
Structure Type Block
New Construction false
Construction Status Inspections
Schools
Elementary Schools Dr. Phillips Elem
Middle Schools Southwest Middle
High Schools Dr. Phillips High
Others
Pets Allowed Yes
Senior Community No
Ownership Fee Simple
Acceptable Financing Cash, Conventional, FHA
Membership Fee Required Optional
Listing Terms Cash, Conventional, FHA
Special Listing Condition None
Read Less Info
Want to know what your home might be worth? Contact us for a FREE valuation!

Our team is ready to help you sell your home for the highest possible price ASAP

© 2025 My Florida Regional MLS DBA Stellar MLS. All Rights Reserved.
Bought with CHARLES RUTENBERG REALTY ORLANDO
13081 Sandy Key Bnd #1, North Fort Myers, FL, 33903, USA






