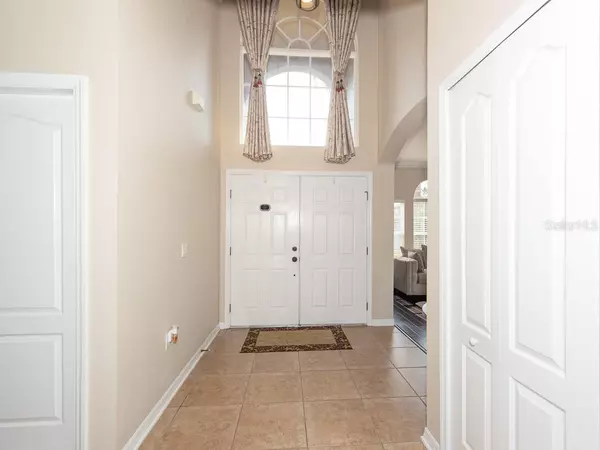$475,000
$430,000
10.5%For more information regarding the value of a property, please contact us for a free consultation.
5 Beds
4 Baths
3,420 SqFt
SOLD DATE : 06/22/2021
Key Details
Sold Price $475,000
Property Type Single Family Home
Sub Type Single Family Residence
Listing Status Sold
Purchase Type For Sale
Square Footage 3,420 sqft
Price per Sqft $138
Subdivision Bella Vida
MLS Listing ID O5942538
Sold Date 06/22/21
Bedrooms 5
Full Baths 4
Construction Status Financing,Inspections
HOA Fees $35/qua
HOA Y/N Yes
Year Built 2006
Annual Tax Amount $4,471
Lot Size 6,969 Sqft
Acres 0.16
Property Description
MULTIPLE OFFERS RECEIVED. Please submit you highest and best by Wednesday 9 pm. 5 bedrooms and 4 bathrooms! Room for a large family. This spacious executive home is located in the gated community of Bella Vida inside Avalon Park in east Orlando. Convenient to the Orlando Airport, downtown Orlando and also east to the beach. It features a formal living room and a formal dining room along with a large family room off of the huge kitchen with 42-inch cabinets and granite countertops. There is a bedroom downstairs with a full bathroom. Also, a covered porch looking onto the backyard and woods behind. Hardwood floors in all the living areas and large tile in the kitchen. The stairs are covered with hardwood leading up to 4 bedrooms, 3 baths, and a loft/media room. The master bedroom is very spacious with a comfortable sitting area at one end. The master closet is large enough to be a bedroom itself. Two bedrooms are joined by a Jack-n-Jill bathroom. The 5th bedroom and 4th bathroom are also upstairs. There is a large 17x19 sunken loft area currently being used as a media room. The freshly painted exterior and white vinyl fences make this property pop! Call today for a showing.
Location
State FL
County Orange
Community Bella Vida
Zoning P-D
Rooms
Other Rooms Bonus Room, Family Room, Formal Dining Room Separate, Formal Living Room Separate, Loft, Media Room
Interior
Interior Features Ceiling Fans(s), Crown Molding, Eat-in Kitchen, High Ceilings, Solid Surface Counters, Solid Wood Cabinets, Split Bedroom, Stone Counters, Walk-In Closet(s), Window Treatments
Heating Central, Electric, Heat Pump
Cooling Central Air
Flooring Carpet, Ceramic Tile, Wood
Furnishings Unfurnished
Fireplace false
Appliance Dishwasher, Disposal, Microwave, Range, Range Hood, Refrigerator, Water Softener
Laundry Laundry Room
Exterior
Exterior Feature Fence, French Doors, Irrigation System, Sidewalk
Parking Features Garage Door Opener
Garage Spaces 2.0
Fence Vinyl
Community Features Deed Restrictions, Gated, Playground, Sidewalks, Tennis Courts
Utilities Available BB/HS Internet Available, Cable Available, Cable Connected, Electricity Connected, Fire Hydrant, Public, Sewer Connected, Street Lights, Underground Utilities, Water Connected
View Trees/Woods
Roof Type Shingle
Porch Covered, Rear Porch
Attached Garage true
Garage true
Private Pool No
Building
Lot Description Sidewalk, Paved, Private
Story 2
Entry Level Two
Foundation Slab
Lot Size Range 0 to less than 1/4
Sewer Public Sewer
Water Public
Architectural Style Florida
Structure Type Block,Stucco
New Construction false
Construction Status Financing,Inspections
Others
Pets Allowed Yes
Senior Community No
Ownership Fee Simple
Monthly Total Fees $109
Acceptable Financing Cash, Conventional, VA Loan
Membership Fee Required Required
Listing Terms Cash, Conventional, VA Loan
Special Listing Condition None
Read Less Info
Want to know what your home might be worth? Contact us for a FREE valuation!

Our team is ready to help you sell your home for the highest possible price ASAP

© 2025 My Florida Regional MLS DBA Stellar MLS. All Rights Reserved.
Bought with MARKET CONNECT REALTY LLC
13081 Sandy Key Bnd #1, North Fort Myers, FL, 33903, USA






