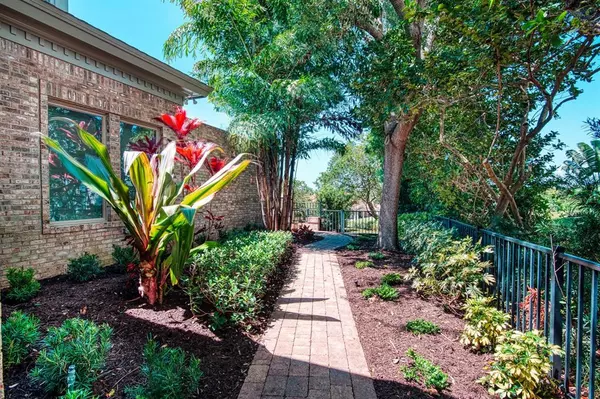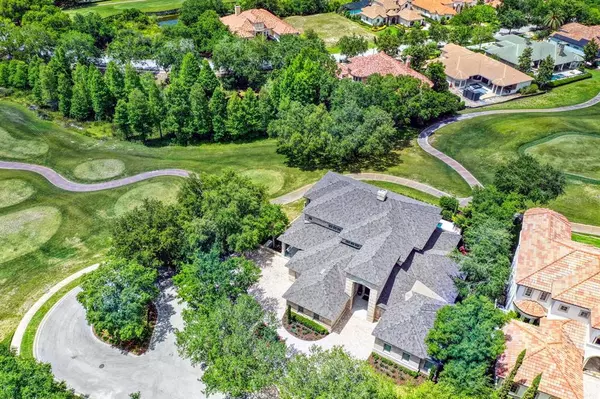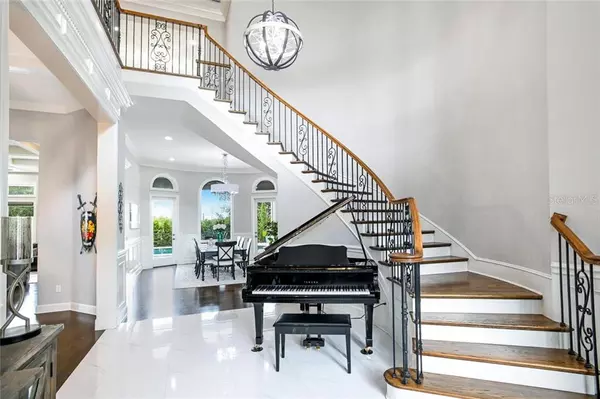$1,800,000
$1,799,000
0.1%For more information regarding the value of a property, please contact us for a free consultation.
4 Beds
7 Baths
5,323 SqFt
SOLD DATE : 06/25/2021
Key Details
Sold Price $1,800,000
Property Type Single Family Home
Sub Type Single Family Residence
Listing Status Sold
Purchase Type For Sale
Square Footage 5,323 sqft
Price per Sqft $338
Subdivision Highlands Of Innisbrook
MLS Listing ID U8106600
Sold Date 06/25/21
Bedrooms 4
Full Baths 6
Half Baths 1
Construction Status Financing,Inspections
HOA Fees $290/ann
HOA Y/N Yes
Year Built 2000
Annual Tax Amount $19,478
Lot Size 0.380 Acres
Acres 0.38
Lot Dimensions 113x147
Property Description
Stunning renovated ( 2019) 5323 Sq Ft former model home located between the 8th and 9th hole on the South Course in the highly sought after gated Innisbrook Golf Community. This 2 story , 4 bedroom + office property has 6 full bathrooms and 1 half bath,,, there is currently a 2 full car and 1 golf cart garage to the left side of the home with construction currently underway to include an additional 600 sq ft 2 car side load garage addition to the right side of the home( this will be fully paid and completed as part of the sale) this masterpiece is nestled on one of the highest elevations in Pinellas County overlooking the the beautifully manicured rolling golf course terrain,,,, entering the grand 23 ft entryway you are greeted with custom 11.5 ft custom wrought iron doors that lead into am impressive foyer with a winding staircase up to the 3 large guest bedrooms each with their own private en-suite bath,,,, on the upstairs level there is an extra bonus den space and an additional game/exercise area,,,, each guest room has their own walkout to the wrap around deck that allows spectacular viewing of the course and the private lower pool oasis. The owner's master suite is located on the first floor that boasts his and her separate full bathrooms and 2 exquisite walk in custom California Closets with 96 inch cabinetry , with porcelain flooring and Cambria quartz vanity tops ,,,, The spacious gourmet open kitchen is elegantly covered with the same Cambria quartz countertops and custom high end cabinets, and thermador appliances including a built in wine refrigerator,,,, there is an eat in area off the kitchen which overlooks the spacious great room with a built in gas fireplace and 12 foot high tray ceilings and extensive crown molding that is throughout the entire home,,,, there is a first floor office with its own half bath conveniently located next to it,,, also a full pool bath located on the first floor ,,,,,a brand new roof was installed in 2018, the 3 Air conditioners were all replaced within the last 4 years, there are 2 brand new tankless water heaters,,, call today to schedule your own personal tour of this amazing home.
Location
State FL
County Pinellas
Community Highlands Of Innisbrook
Zoning RPD-2.5
Rooms
Other Rooms Den/Library/Office
Interior
Interior Features Ceiling Fans(s), Crown Molding, Eat-in Kitchen, High Ceilings, In Wall Pest System, Kitchen/Family Room Combo, Master Bedroom Main Floor, Open Floorplan, Pest Guard System, Stone Counters, Thermostat, Tray Ceiling(s), Walk-In Closet(s)
Heating Central
Cooling Central Air
Flooring Tile, Wood
Fireplaces Type Gas, Family Room
Fireplace true
Appliance Built-In Oven, Convection Oven, Cooktop, Dishwasher, Disposal, Dryer, Electric Water Heater, Exhaust Fan, Microwave, Refrigerator, Tankless Water Heater, Washer, Wine Refrigerator
Laundry Inside, Laundry Room
Exterior
Exterior Feature Balcony, Irrigation System, Sidewalk, Sliding Doors
Parking Features Garage Door Opener, Garage Faces Side, Golf Cart Garage
Garage Spaces 4.0
Fence Other
Pool Deck, Gunite, In Ground, Lighting, Salt Water, Tile
Community Features Deed Restrictions, Fitness Center, Golf Carts OK, Golf, Pool, Tennis Courts
Utilities Available BB/HS Internet Available, Cable Available, Electricity Available, Natural Gas Available, Phone Available, Public, Sewer Available, Sprinkler Recycled, Street Lights, Water Available
Amenities Available Clubhouse, Fitness Center, Gated, Playground, Security
View Pool, Trees/Woods
Roof Type Shingle
Porch Covered, Deck, Wrap Around
Attached Garage true
Garage true
Private Pool Yes
Building
Lot Description Cul-De-Sac, Near Public Transit, On Golf Course, Sidewalk
Story 2
Entry Level Two
Foundation Slab
Lot Size Range 1/4 to less than 1/2
Sewer Public Sewer
Water Public
Architectural Style Custom
Structure Type Brick
New Construction false
Construction Status Financing,Inspections
Schools
Elementary Schools Sutherland Elementary-Pn
Middle Schools Tarpon Springs Middle-Pn
High Schools Tarpon Springs High-Pn
Others
Pets Allowed Yes
HOA Fee Include 24-Hour Guard,Maintenance Grounds,Security,Trash
Senior Community No
Pet Size Extra Large (101+ Lbs.)
Ownership Fee Simple
Monthly Total Fees $394
Acceptable Financing Cash, Conventional
Membership Fee Required Required
Listing Terms Cash, Conventional
Num of Pet 2
Special Listing Condition None
Read Less Info
Want to know what your home might be worth? Contact us for a FREE valuation!

Our team is ready to help you sell your home for the highest possible price ASAP

© 2025 My Florida Regional MLS DBA Stellar MLS. All Rights Reserved.
Bought with RE/MAX REALTEC GROUP INC
13081 Sandy Key Bnd #1, North Fort Myers, FL, 33903, USA






