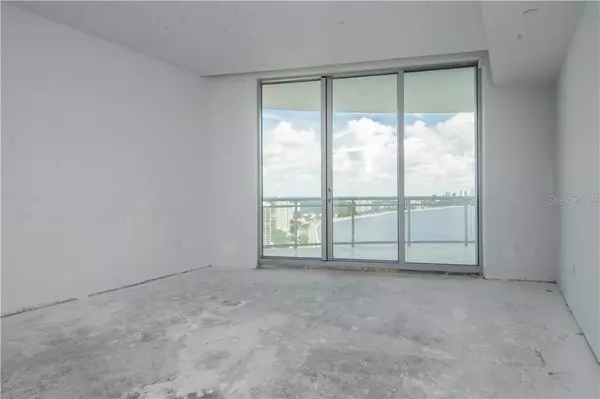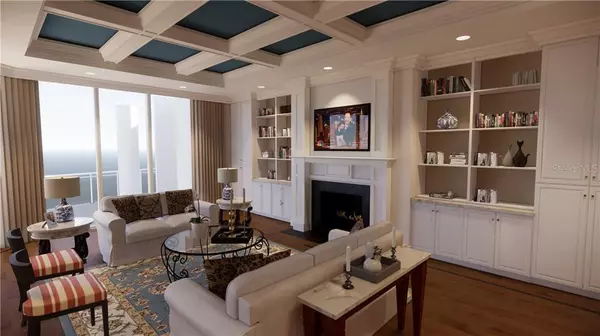$3,310,000
$3,395,000
2.5%For more information regarding the value of a property, please contact us for a free consultation.
4 Beds
5 Baths
4,411 SqFt
SOLD DATE : 06/22/2021
Key Details
Sold Price $3,310,000
Property Type Condo
Sub Type Condominium
Listing Status Sold
Purchase Type For Sale
Square Footage 4,411 sqft
Price per Sqft $750
Subdivision Virage Bayshore
MLS Listing ID T3285780
Sold Date 06/22/21
Bedrooms 4
Full Baths 4
Half Baths 1
Condo Fees $2,108
Construction Status Inspections
HOA Y/N No
Year Built 2019
Property Description
Incredible opportunity to live in Virage, the premier building on Tampa's iconic Bayshore Boulevard. This 1/2 of a floor has endless views including sunrises, sunsets, and postcard perfect water views with downtown Tampa as the backdrop. If you think the views in the day are great, wait until you see the glimmering lights of downtown Tampa reflecting off the bay, truly magnificent! This Fairview Estate Residence comes "designer ready", just needing all your own personal touches style to complete the home. Why buy someone else's dream when you can choose all of your own colors, cabinets, and flooring? Make this estate residence your own with exactly what you like in your unique style! This home is drywalled, all electrical and a/c done, and set up with 4 bedrooms and 4.5 bathrooms and 3 separate terraces encompassing 826sf of outdoor space. One of the most unique features is the outdoor summer kitchen with gas grill on your private terrace 23 floors in the sky! You will not be disappointed with the lifestyle and amenities in this stunning luxury building.
Location
State FL
County Hillsborough
Community Virage Bayshore
Zoning PD
Rooms
Other Rooms Inside Utility
Interior
Interior Features Elevator, High Ceilings, Solid Wood Cabinets, Walk-In Closet(s)
Heating Central, Zoned
Cooling Central Air, Zoned
Flooring Concrete
Furnishings Unfurnished
Fireplace false
Appliance None
Exterior
Exterior Feature Balcony, Sliding Doors, Storage
Parking Features Assigned, Covered, Guest, Underground
Garage Spaces 2.0
Community Features Deed Restrictions, Pool
Utilities Available Cable Available, Electricity Connected, Public
Amenities Available Fitness Center, Pool, Security, Spa/Hot Tub
View Y/N 1
View City, Water
Roof Type Other
Porch Covered, Deck, Patio, Porch
Attached Garage true
Garage true
Private Pool No
Building
Lot Description City Limits, Near Public Transit
Story 25
Entry Level One
Foundation Slab
Builder Name Multi-Family Construction Bayshore, LLC
Sewer Public Sewer
Water Public
Architectural Style Contemporary
Structure Type Block,Other
New Construction true
Construction Status Inspections
Schools
High Schools Plant-Hb
Others
Pets Allowed Breed Restrictions, Yes
HOA Fee Include Cable TV,Pool,Gas,Insurance,Internet,Maintenance Structure,Maintenance Grounds,Management,Recreational Facilities,Security,Sewer,Trash,Water
Senior Community No
Pet Size Extra Large (101+ Lbs.)
Ownership Condominium
Monthly Total Fees $2, 108
Acceptable Financing Cash, Conventional
Membership Fee Required Required
Listing Terms Cash, Conventional
Num of Pet 2
Special Listing Condition None
Read Less Info
Want to know what your home might be worth? Contact us for a FREE valuation!

Our team is ready to help you sell your home for the highest possible price ASAP

© 2025 My Florida Regional MLS DBA Stellar MLS. All Rights Reserved.
Bought with THE TONI EVERETT COMPANY
13081 Sandy Key Bnd #1, North Fort Myers, FL, 33903, USA






