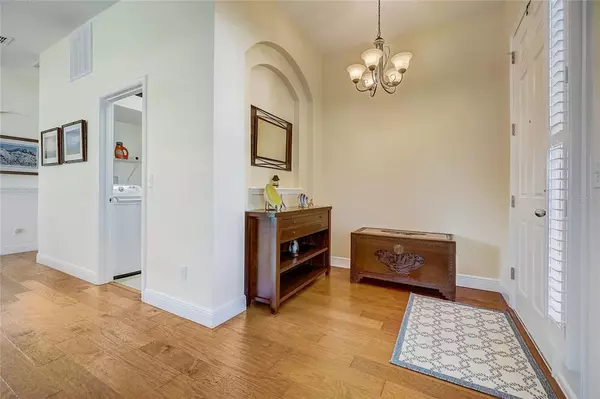$352,000
$347,900
1.2%For more information regarding the value of a property, please contact us for a free consultation.
4 Beds
2 Baths
1,972 SqFt
SOLD DATE : 06/15/2021
Key Details
Sold Price $352,000
Property Type Single Family Home
Sub Type Single Family Residence
Listing Status Sold
Purchase Type For Sale
Square Footage 1,972 sqft
Price per Sqft $178
Subdivision Verde Rdg Un 01
MLS Listing ID O5939950
Sold Date 06/15/21
Bedrooms 4
Full Baths 2
Construction Status Appraisal,Financing,Inspections
HOA Fees $73/mo
HOA Y/N Yes
Year Built 2012
Annual Tax Amount $2,650
Lot Size 0.300 Acres
Acres 0.3
Property Description
Set in the rolling hills of Clermont, this Centex Homes original-owner property is ready to nurture someone new. The spacious floor plan includes 4 bedrooms, 2 full bathrooms, living room/dining room combo, kitchen with eat-in breakfast nook, family room, interior laundry room, and a 3-car garage. The bedrooms are organized in a split plan arrangement, there are granite counter tops throughout, the bathrooms have pull-out drawers inside the cabinets for effortless organization, and the garage has a built-in work table for projects. Outdoors, a wide driveway can accommodate multiple vehicles, covered front entry protects from the rain, and a huge 12'X40' screen-enclosed back porch with breezy ceiling fans adds additional living space for perfect Florida living. Verde Ridge HOA provides homeowners with community pool and playground amenities and a convenient location near shopping, dining, FL Turnpike, and trailheads: South Lake Trail/Lake Apopka Trail & West Orange Trail. Go out and explore, then come back to your home sweet home and find refuge from the outside world. It will be your favorite place to be!
Location
State FL
County Lake
Community Verde Rdg Un 01
Zoning PUD
Interior
Interior Features Ceiling Fans(s), Eat-in Kitchen, High Ceilings, In Wall Pest System, Kitchen/Family Room Combo, Living Room/Dining Room Combo, Master Bedroom Main Floor, Open Floorplan, Solid Wood Cabinets, Split Bedroom, Stone Counters, Thermostat, Walk-In Closet(s), Window Treatments
Heating Central, Electric
Cooling Central Air
Flooring Carpet, Hardwood, Tile
Fireplace false
Appliance Dishwasher, Microwave, Range, Refrigerator
Laundry Inside, Laundry Room
Exterior
Exterior Feature Gray Water System, Irrigation System, Lighting, Rain Gutters, Sidewalk, Sliding Doors, Sprinkler Metered
Parking Features Driveway, Garage Door Opener
Garage Spaces 3.0
Utilities Available BB/HS Internet Available, Cable Available, Electricity Available, Electricity Connected
Amenities Available Playground, Pool
Roof Type Shingle
Porch Covered, Enclosed, Rear Porch, Screened
Attached Garage true
Garage true
Private Pool No
Building
Lot Description Oversized Lot, Sidewalk, Paved
Story 1
Entry Level One
Foundation Slab
Lot Size Range 1/4 to less than 1/2
Sewer Private Sewer
Water Public
Architectural Style Ranch
Structure Type Block,Stucco
New Construction false
Construction Status Appraisal,Financing,Inspections
Others
Pets Allowed Yes
HOA Fee Include Pool
Senior Community No
Ownership Fee Simple
Monthly Total Fees $73
Acceptable Financing Cash, Conventional, FHA, VA Loan
Membership Fee Required Required
Listing Terms Cash, Conventional, FHA, VA Loan
Special Listing Condition None
Read Less Info
Want to know what your home might be worth? Contact us for a FREE valuation!

Our team is ready to help you sell your home for the highest possible price ASAP

© 2025 My Florida Regional MLS DBA Stellar MLS. All Rights Reserved.
Bought with TOWERSIDE REALTY INC
13081 Sandy Key Bnd #1, North Fort Myers, FL, 33903, USA






