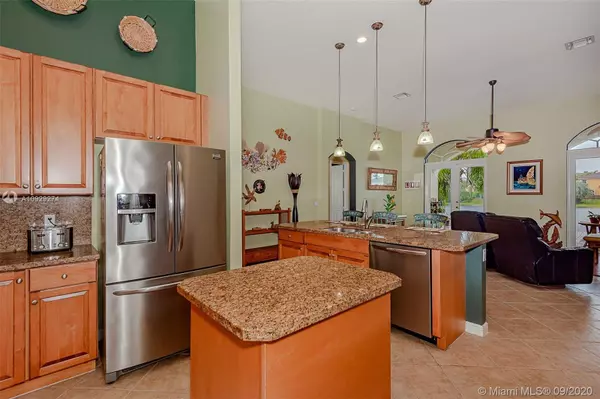$645,000
$675,000
4.4%For more information regarding the value of a property, please contact us for a free consultation.
4 Beds
3 Baths
2,736 SqFt
SOLD DATE : 12/08/2020
Key Details
Sold Price $645,000
Property Type Single Family Home
Sub Type Single Family Residence
Listing Status Sold
Purchase Type For Sale
Square Footage 2,736 sqft
Price per Sqft $235
Subdivision Biltmore Grove
MLS Listing ID A10929274
Sold Date 12/08/20
Style Detached,One Story
Bedrooms 4
Full Baths 3
Construction Status New Construction
HOA Fees $147/mo
HOA Y/N Yes
Year Built 2004
Annual Tax Amount $7,847
Tax Year 2019
Contingent 3rd Party Approval
Lot Size 10,708 Sqft
Property Description
Immaculate 4/3 single story lake view home in Biltmore Grove, Cooper City. LOW HOA. This home is loaded with upgrades including solid wood cabinets with pull-outs and lazy-susan, SS appliances (less than 2 yrs old), granite counters, new touch-on faucet, new 80 gal WH. Master has a sitting area, 18x18 tile flooring in the living areas and wood laminate in the master, kitchen, living room and den. 4th bedroom is used as an office but can be converted back easily. Central Vacuum, Whirlpool tub in master, Hunter-Douglas Plantation shutters throughout, Front windows are impact and accordions for the balance. New paint, gutters and the Redhead Safe stays! So much more... Cooper City has the best schools, don't miss this one, nothing to do but bring your jammies.
Location
State FL
County Broward County
Community Biltmore Grove
Area 3200
Direction Griffin to SW 106th Avenue, turn south to Biltmore Grove entry, call/text L/A when at gate.
Interior
Interior Features Breakfast Bar, Bedroom on Main Level, Closet Cabinetry, Dining Area, Separate/Formal Dining Room, Entrance Foyer, French Door(s)/Atrium Door(s), First Floor Entry, Main Level Master, Sitting Area in Master, Split Bedrooms, Walk-In Closet(s), Attic, Central Vacuum
Heating Central
Cooling Central Air, Ceiling Fan(s)
Flooring Carpet, Ceramic Tile, Wood
Furnishings Negotiable
Window Features Arched,Blinds,Impact Glass,Metal,Plantation Shutters,Single Hung
Appliance Dryer, Dishwasher, Electric Range, Electric Water Heater, Disposal, Ice Maker, Microwave, Refrigerator, Washer
Exterior
Exterior Feature Deck, Porch, Storm/Security Shutters
Parking Features Attached
Garage Spaces 2.0
Pool None
Community Features Gated
Utilities Available Cable Available
Waterfront Description Lake Front,Waterfront
View Y/N Yes
View Lake
Roof Type Barrel
Porch Deck, Open, Porch
Garage Yes
Building
Lot Description 1/4 to 1/2 Acre Lot
Faces South
Story 1
Sewer Public Sewer
Water Public
Architectural Style Detached, One Story
Structure Type Block
Construction Status New Construction
Schools
Elementary Schools Embassy Creek
Middle Schools Pioneer
High Schools Cooper City
Others
Pets Allowed No Pet Restrictions, Yes
Senior Community No
Tax ID 504131240550
Security Features Security System Owned,Security Gate,Smoke Detector(s)
Acceptable Financing Cash, Conventional, FHA, VA Loan
Listing Terms Cash, Conventional, FHA, VA Loan
Financing Conventional
Special Listing Condition Listed As-Is
Pets Allowed No Pet Restrictions, Yes
Read Less Info
Want to know what your home might be worth? Contact us for a FREE valuation!

Our team is ready to help you sell your home for the highest possible price ASAP
Bought with Keller Williams Legacy
13081 Sandy Key Bnd #1, North Fort Myers, FL, 33903, USA






