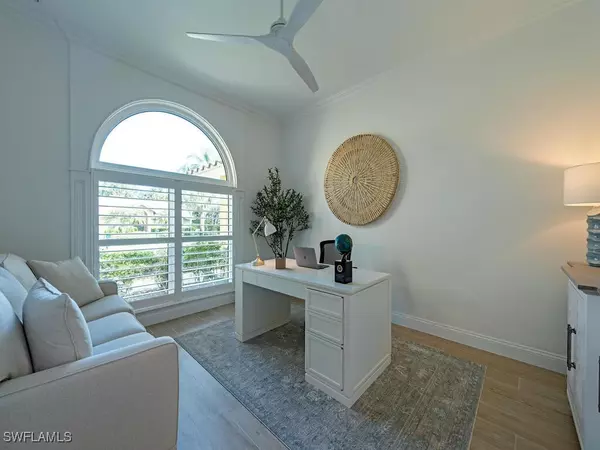
3 Beds
2 Baths
2,049 SqFt
3 Beds
2 Baths
2,049 SqFt
Key Details
Property Type Single Family Home
Sub Type Single Family Residence
Listing Status Active
Purchase Type For Sale
Square Footage 2,049 sqft
Price per Sqft $402
Subdivision Lakemont
MLS Listing ID 225081263
Style Ranch,One Story
Bedrooms 3
Full Baths 2
Construction Status Resale
HOA Fees $3,478/ann
HOA Y/N Yes
Annual Recurring Fee 3478.0
Year Built 1991
Annual Tax Amount $7,382
Tax Year 2025
Lot Size 10,890 Sqft
Acres 0.25
Lot Dimensions Appraiser
Property Sub-Type Single Family Residence
Property Description
Location
State FL
County Lee
Community Pelican Landing
Area Bn05 - Pelican Landing And North
Direction Northeast
Rooms
Bedroom Description 3.0
Interior
Interior Features Breakfast Bar, Built-in Features, Bedroom on Main Level, Bathtub, Separate/ Formal Dining Room, Dual Sinks, Entrance Foyer, French Door(s)/ Atrium Door(s), High Ceilings, Main Level Primary, Pantry, Separate Shower, Cable T V, Walk- In Closet(s), Window Treatments, High Speed Internet, Instant Hot Water, Split Bedrooms
Heating Central, Electric
Cooling Central Air, Ceiling Fan(s), Electric
Flooring Carpet, Tile
Furnishings Unfurnished
Fireplace No
Window Features Single Hung,Impact Glass,Window Coverings
Appliance Dryer, Dishwasher, Disposal, Ice Maker, Microwave, Range, Refrigerator, RefrigeratorWithIce Maker, Self Cleaning Oven, Wine Cooler, Water Purifier, Washer
Laundry Inside
Exterior
Exterior Feature Sprinkler/ Irrigation, Shutters Electric
Parking Features Attached, Garage, Garage Door Opener
Garage Spaces 2.0
Garage Description 2.0
Pool Electric Heat, Heated, In Ground, Solar Heat
Community Features Golf, Gated, Tennis Court(s), Street Lights
Utilities Available Cable Available, High Speed Internet Available, Underground Utilities
Amenities Available Bocce Court, Beach Access, Clubhouse, Fitness Center, Playground, Pickleball, Park, Sidewalks, Tennis Court(s), Trail(s), Management
Waterfront Description None
Water Access Desc Public
View Landscaped
Roof Type Tile
Porch Lanai, Porch, Screened
Garage Yes
Private Pool Yes
Building
Lot Description Rectangular Lot, Sprinklers Automatic
Faces Northeast
Story 1
Sewer Public Sewer
Water Public
Architectural Style Ranch, One Story
Unit Floor 1
Structure Type Block,Concrete,Stucco
Construction Status Resale
Others
Pets Allowed Call, Conditional
HOA Fee Include Cable TV,Internet,Reserve Fund,Road Maintenance,Street Lights,Security
Senior Community No
Tax ID 16-47-25-B4-0060C.0280
Ownership Single Family
Security Features Security Gate,Gated with Guard,Gated Community,Security Guard,Smoke Detector(s)
Acceptable Financing All Financing Considered, Cash
Disclosures Deed Restriction
Listing Terms All Financing Considered, Cash
Pets Allowed Call, Conditional
Virtual Tour https://tours.napleskenny.com/2360787?idx=1

13081 Sandy Key Bnd #1, North Fort Myers, FL, 33903, USA






