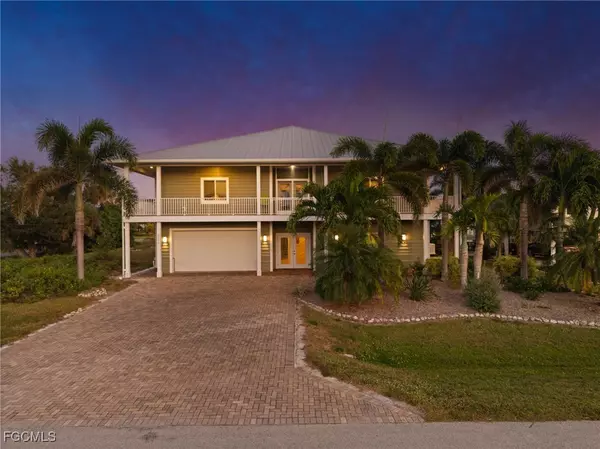
3 Beds
3 Baths
2,146 SqFt
3 Beds
3 Baths
2,146 SqFt
Key Details
Property Type Single Family Home
Sub Type Single Family Residence
Listing Status Active
Purchase Type For Sale
Square Footage 2,146 sqft
Price per Sqft $559
Subdivision Pine Island Shores Unit 4
MLS Listing ID 2025021102
Style Two Story,Stilt
Bedrooms 3
Full Baths 3
Construction Status Resale
HOA Y/N No
Year Built 2015
Annual Tax Amount $10,035
Tax Year 2024
Lot Size 0.362 Acres
Acres 0.362
Lot Dimensions Appraiser
Property Sub-Type Single Family Residence
Property Description
Location
State FL
County Lee
Community Pine Island Shores Unit 4
Area Pi02 - Pine Island (South)
Direction West
Rooms
Bedroom Description 3.0
Interior
Interior Features Breakfast Bar, Bathtub, Dual Sinks, Entrance Foyer, Eat-in Kitchen, Kitchen Island, Separate Shower, Walk- In Closet(s), Window Treatments, Elevator
Heating Central, Electric
Cooling Central Air, Ceiling Fan(s), Electric
Flooring Tile
Furnishings Partially
Fireplace No
Window Features Sliding,Impact Glass,Window Coverings
Appliance Dryer, Dishwasher, Freezer, Gas Cooktop, Disposal, Ice Maker, Microwave, Range, Refrigerator, RefrigeratorWithIce Maker, Washer
Laundry Inside, Laundry Tub
Exterior
Exterior Feature Fence, Security/ High Impact Doors, Sprinkler/ Irrigation
Parking Features Attached, Garage, Garage Door Opener
Garage Spaces 2.0
Garage Description 2.0
Pool Concrete, Electric Heat, Heated, In Ground, Salt Water
Community Features Boat Facilities
Utilities Available Cable Available, Natural Gas Available
Amenities Available None
Waterfront Description Canal Access, Navigable Water, Seawall
View Y/N Yes
Water Access Desc Public
View Canal, Landscaped, Water
Roof Type Metal
Porch Balcony, Lanai, Open, Porch, Screened
Garage Yes
Private Pool Yes
Building
Lot Description Oversized Lot, Sprinklers Automatic
Faces West
Story 2
Entry Level Two
Foundation Pillar/ Post/ Pier
Sewer Septic Tank
Water Public
Architectural Style Two Story, Stilt
Level or Stories Two
Unit Floor 2
Structure Type ICFs (Insulated Concrete Forms),Other
Construction Status Resale
Schools
Elementary Schools Lee County School Choice
Middle Schools Lee County School Choice
High Schools Lee County School Choice
Others
Pets Allowed Yes
HOA Fee Include None
Senior Community No
Tax ID 02-46-22-12-0000F.0080
Ownership Single Family
Acceptable Financing All Financing Considered, Cash
Disclosures Owner Has Flood Insurance, Seller Disclosure
Listing Terms All Financing Considered, Cash
Pets Allowed Yes
Virtual Tour https://media.naplescreativemedia.com/videos/019abc06-4601-7148-8dcf-8d0471d90dca

13081 Sandy Key Bnd #1, North Fort Myers, FL, 33903, USA






